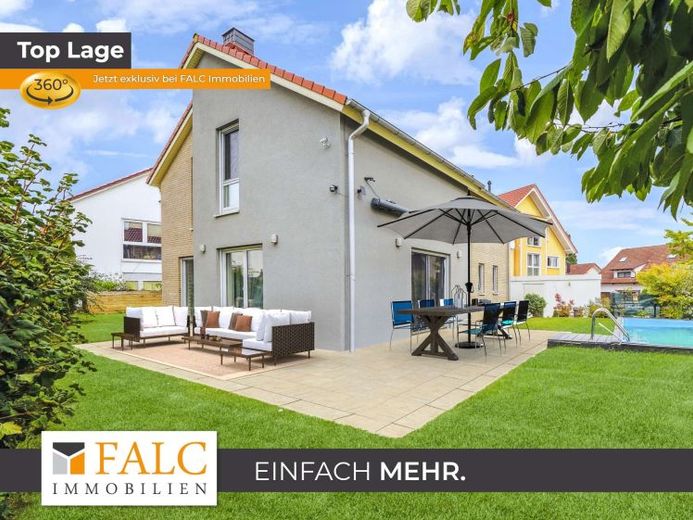



| Selling Price | 500.000 € |
|---|---|
| Courtage | 3,57% (3,57 % inkl. MwSt. vom Kaufpreis durch Abwälzung, weitere Info unter "sonstige Angaben" im Exposé.) |
Modern and efficient! Comfortable detached house in the heart of Bad Rappenau.
Mr. Andreas Franzke from FALC Immobilien Heilbronn makes dreams come true and is pleased to present this charming detached house in Bad Rappenau.
This property was built in 2014 in an air-protected and well-insulated timber frame construction and decorated with weather-protected facade cladding in a beautiful clinker brick look. The house has an impressive 144 m² of living space on a 472 m² plot, a garden with terrace and large outdoor pool. There is also a small but attractive ornamental garden at the rear of the house.
The detached house is divided into ground floor and top floor and offers comfort for the whole family on both floors. The property also has a wonderful garden with a built-in awning on the terrace and a pool for hot summer days. Direct access to the garden and terrace area is provided by 3 large patio doors from the living and dining room. The generous triple-glazed windows also ensure a bright and pleasant atmosphere in the interior of your living room.
Whether you want to enjoy the idyllic smell of your new meadow, plan barbecues and family celebrations, jump into the swimming pool on hot summer days or create your own green realm as an amateur gardener is entirely up to you. A beautiful cherry tree, a hazelnut, rose and hibiscus bush, lush grape vines and a flower bed and raised bed are already waiting for you here. Everything a gardener's heart desires! A rainwater tank for watering the garden completes the offer and can be seen in this spacious garden!
The highlight inside the house is the centerpiece of every property: the living and dining area. Here you have over 33 m² of space with an open entrance to the kitchen and dining area.
There is also a room for your nearest and dearest, an 11 m² room where your next visitor can feel at home.
The house also offers a separate WC, 2 children's rooms, 1 bathroom and a bedroom as a feel-good oasis for togetherness and cozy nights as well as a converted dressing room in which you can set up a walk-in closet according to your wishes and dimensions.
This house therefore offers you a total of 4 bedrooms.
Heating is provided by a Vaillant gas central heating system with an energy efficiency rating of: A, which is supported by solar thermal energy on the roofs. There is also underfloor heating on the ground floor and top floor, so you would be ideally equipped for the winter seasons.
The property also offers plenty of parking spaces, 2 in front of the house entrance as well as a garage with a converted utility room at the rear. Parking a trailer, bicycles or mopeds is also no problem. This means you can park any means of transportation without having to take up a lot of space.
The following renovations were carried out in 2024
- The walk-in shower in the bathroom (upper floor) was repaired and fitted with a new screen/glass partitions and new fittings
fittings
- Fireplaces on the ground and upper floors were relined
- The bathtub was fitted with new water pipes
- New floors were laid in all rooms on the upper floor
- The chimney pipe and the network were repaired
- All rooms were repainted.
- High-quality new PVC-free designer country house floorboards in oak with moisture protection and impact sound insulation.
If you are looking for even more relaxation within a short distance, this detached house is ideal for you and your family! The spa and recreation park in Bad Rappenau with its three large parks is just a few minutes away: the Salinen-Park, the Kurpark and the Schlosspark. On around 29 hectares, you can relax your body, mind and soul and switch into relaxation mode.
Please note that, with the exception of the living and dining room with kitchen, the WC and the bathroom, the pictures in the exposé are visualizations so that you can better imagine what the rooms will look like once they have been newly furnished.