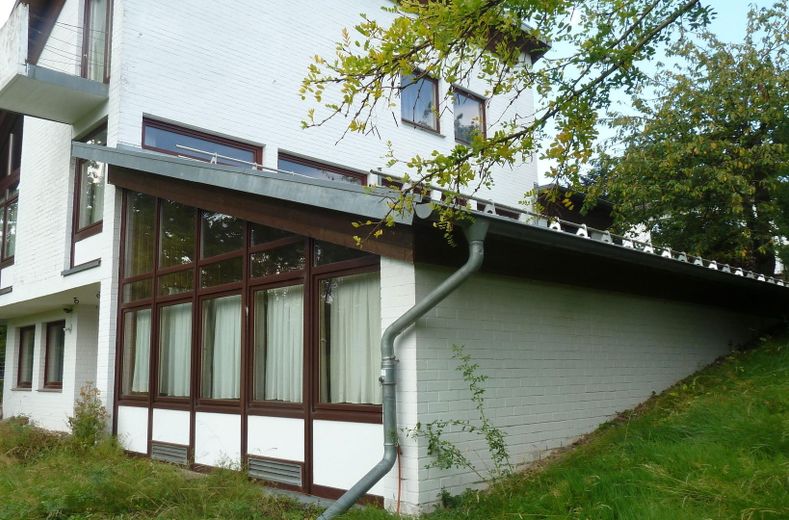
Gang nach rechts
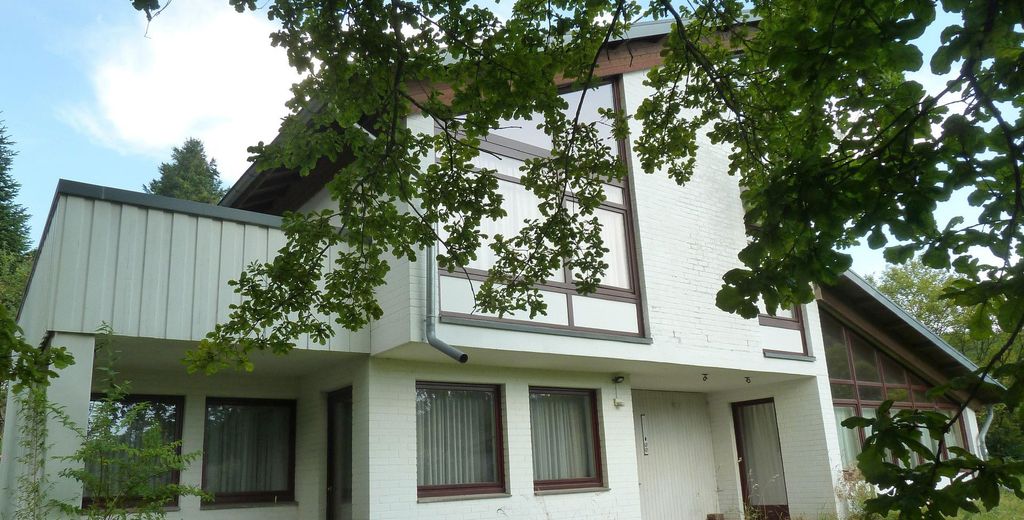
Header
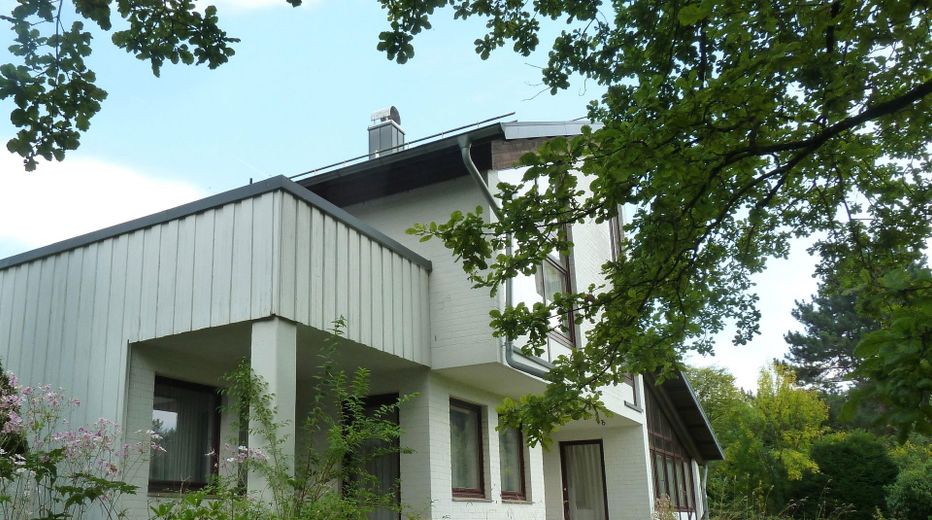
Gang nach links 3
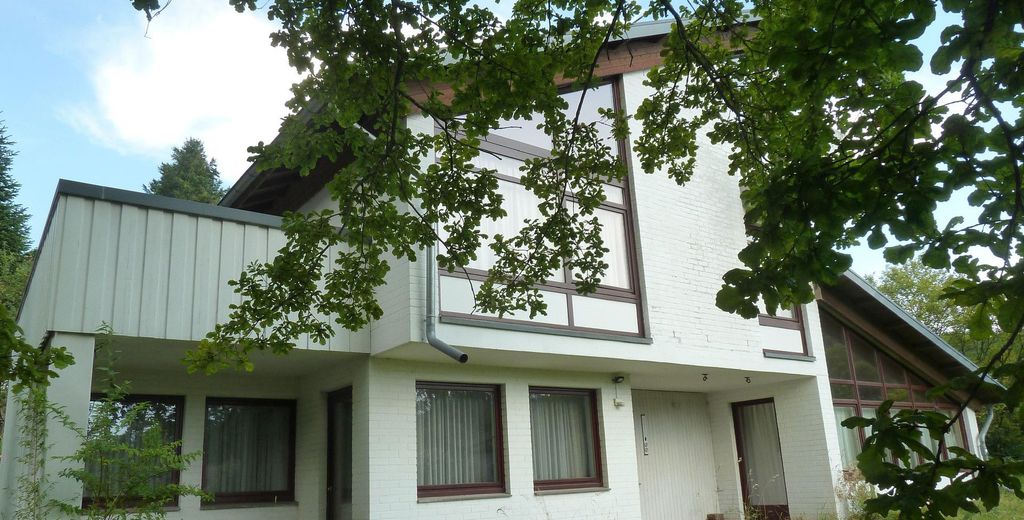
Gang nach links 2
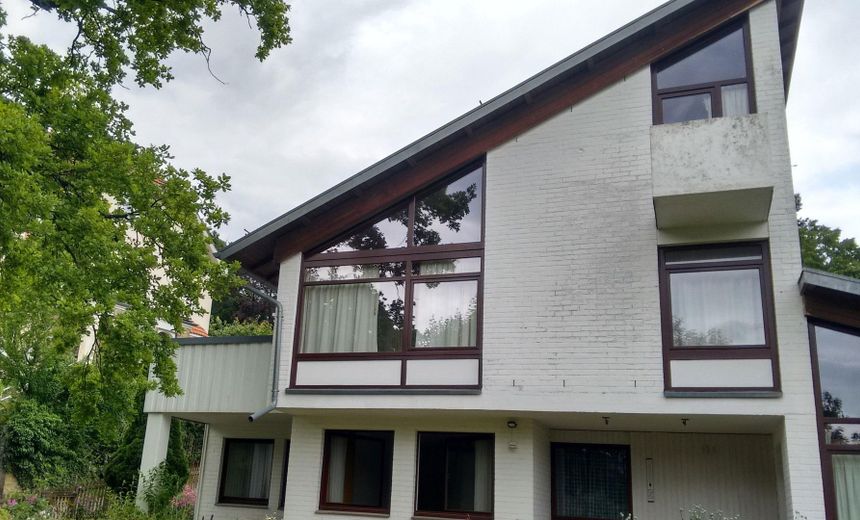
Gang nach links 1
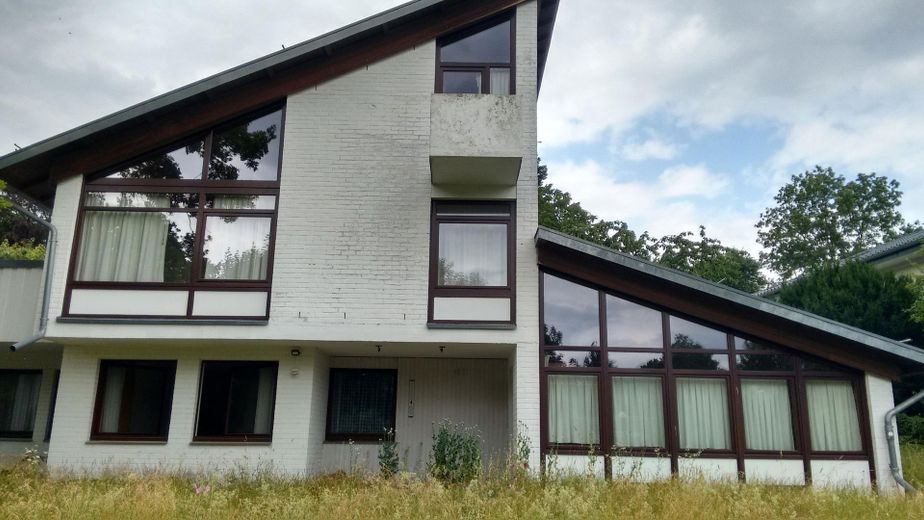



| Selling Price | 412.000 € |
|---|---|
| Courtage | no courtage for buyers |
The property on offer can be used both as a single-family home and as a multi-generational home, and may also be rented out to two parties, although the shared entrance area should be noted. From this and the apartment on the ground floor - which is closed off except for the shared entrance - a staircase leads to the second floor, which is spacious and open-plan, typical of the period, with a fireplace at its center, and contains the second residential unit. A further staircase leads from the living area to the gallery floor. Also typical of the period is the complex with an indoor swimming pool and sauna room (both currently unused, alternative use as a conservatory would be conceivable). Its pronounced hillside location divides the property into two levels. The parking lot and closed garage (each for 2 cars) are connected by a paved staircase. The building is surrounded by a spacious garden with mature trees and a view of the Teutoburg Forest ridge. The ceiling level of the garage also serves as a sun terrace - in addition to the terrace on the second floor and a small front balcony.
The property is architecturally true to its year of construction, 1972, but its furnishings do not meet current standards of comfort and energy efficiency. It is in need of renovation so that, with the right investment, it can be restored to a prestigious villa in the clear style of the 1970s, but at a modern level.
The property is located in a very well-kept residential area below the Büchenberg. The location is secure, extremely quiet and in close proximity to the forest, agricultural use and the grounds of the open-air museum. Both Detmold city center and Heiligenkirchen's local amenities are just a few minutes' drive away.