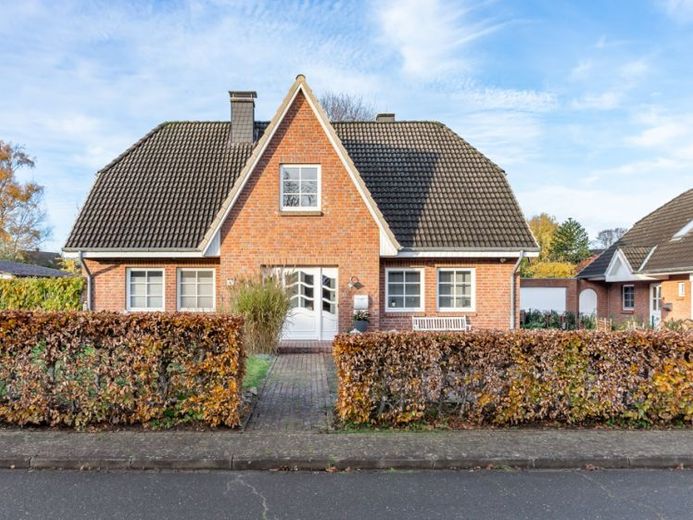



| Selling Price | 619.000 € |
|---|---|
| Courtage | no courtage for buyers |
The detached house we are offering here, with optional granny apartment, was built in 1992 in an absolutely quiet and family-friendly location in solid solid construction and offers plenty of space. The house impresses with its characteristic frieze gable and the charming lattice windows, which give it a timeless, North German style.
The beautifully situated plot measures approx. 942 m² and is located in a sought-after cul-de-sac not far from Lake Fockbek. A total of approx. 211 m² of living and usable space is available, spread over the ground floor and attic.
The house is characterized by its remarkable flexibility, as the generous amount of space and the well thought-out room layout offer a wide range of possible uses. The upper living area in particular can be flexibly designed: It is ideal for independent use by family members (adult children, grandparents, etc.), renting out to third parties (to generate additional income) or simply as additional living space for a large family. The first floor can also be used completely independently and thus enables ground-floor, barrier-free living on approx. 110 m². This adaptability makes the property an ideal home for different phases of life and needs.
The room layout on the first floor is as follows:
- Entrance area with stairs to the top floor
- Large hallway/hallway with access to all rooms
- very spacious, bright living and dining room with wood-burning stove and access to the terrace
- Semi-open kitchen area with fitted kitchen and kitchen island
- Full bathroom with shower, bathtub and two washbasins
- large (bedroom) room
- Further room, ideal for use as an office or guest room
- Practical utility room with side entrance door to the garden
- Storage room under the stairs
The top floor is divided as follows:
- large living area with access to the balcony
- three (bedrooms)
- separate kitchen area with fitted kitchen
- Bathroom with shower and washing machine connection
Please refer to the attached floor plan sketches for the exact room layout.
All rooms on the first floor are heated by underfloor heating. The central gas heating system is located in the utility room. Note/tip: The underfloor heating on the ground floor makes it easier to convert to alternative heating systems (e.g. heat pump) in the future. There is also the option of connecting a wood-burning stove in the living room to provide cozy warmth.
This offer is rounded off by the very well-kept and barely visible garden. In addition to the terrace with a large electric awning, you will also find a large Scandinavian garden shed and a double carport with a garden shed for bicycles, tools, wood storage and a workshop. There is also further space in front of the house for parking cars, etc., so that a caravan or mobile home could also be parked on the property if required.
Let yourself be convinced by this beautiful property with generous space in a great location during a personal viewing appointment. We look forward to hearing from you!