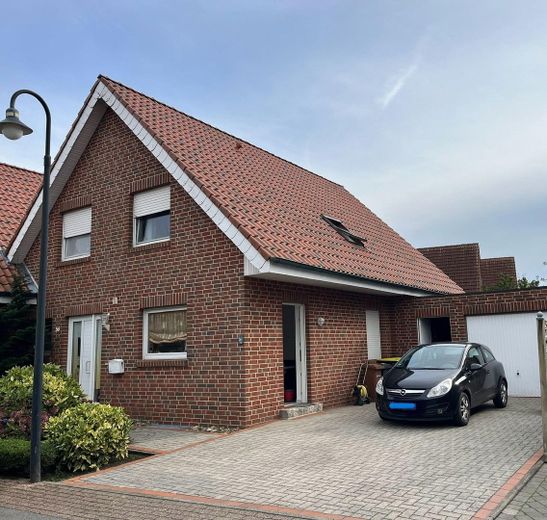
Str.-Ansicht EFH 2024-56
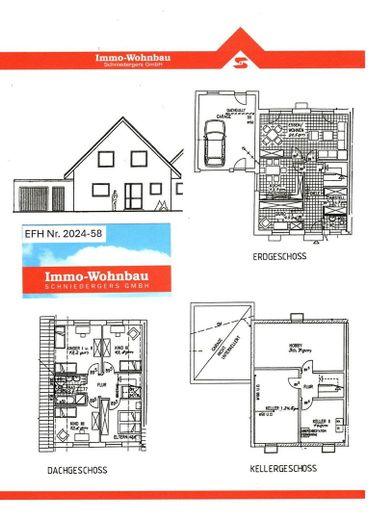
Grundriss 2024-58
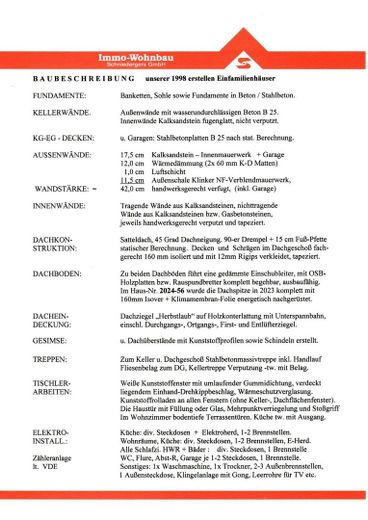
Baubeschreibungen
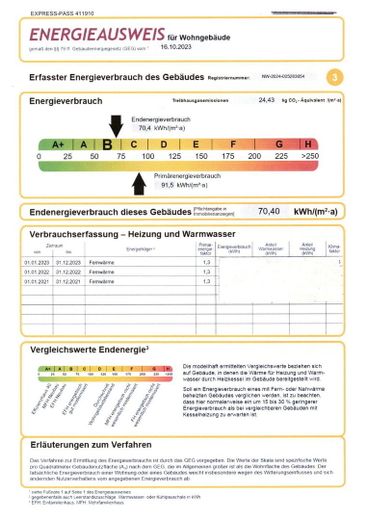
Energie-Pass Fernwärme
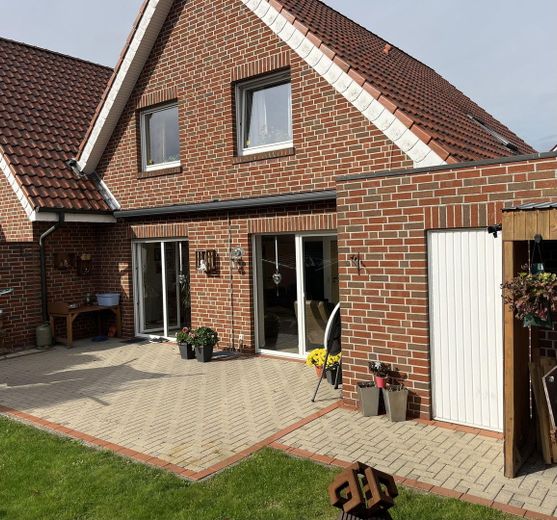
Terrasse EFH 2024-58
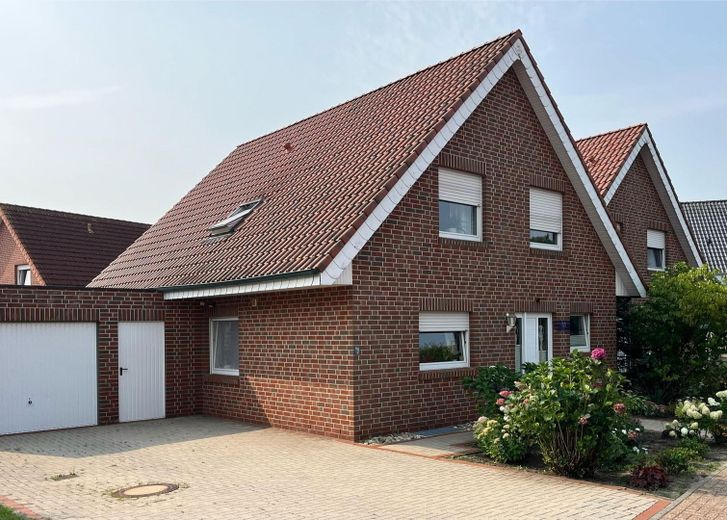
Straßenansicht EFH 2024-58
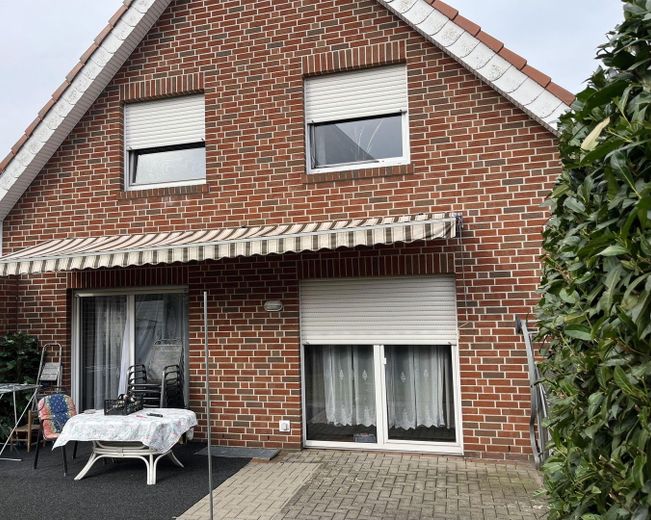
Terrasse EFH 2024-56
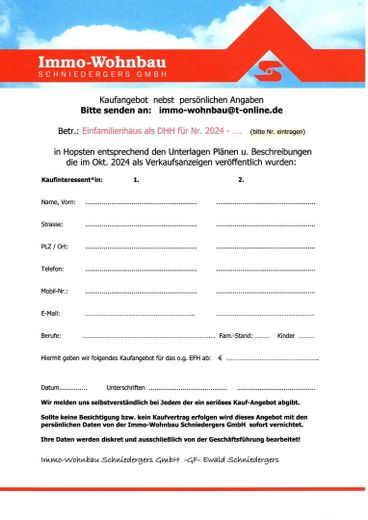
Angebot-Formular zum Mailen
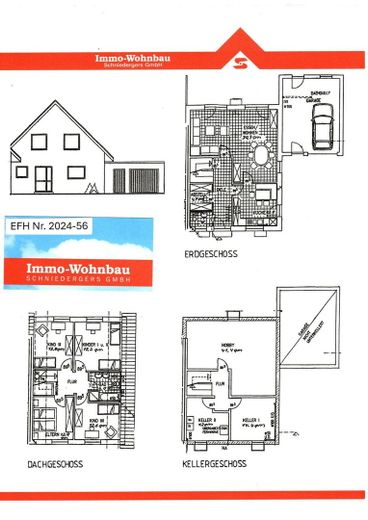
Grundriss EFH 2024-56
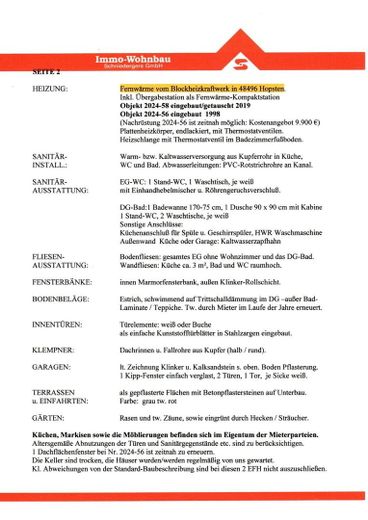
Baubeschreibungen S. 2
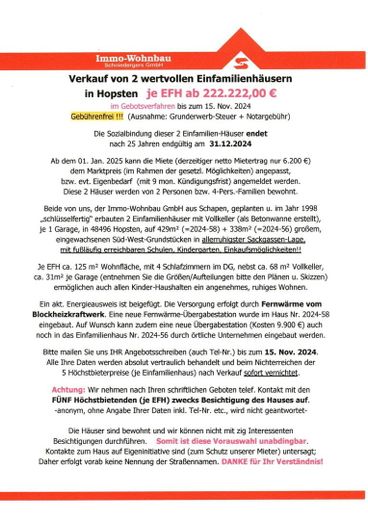



| Selling Price | 222.222 € |
|---|---|
| Courtage | no courtage for buyers |
Sale of 2 valuable single-family homes
-in bidding procedure until 15.11.2024-
in 48496 Hopsten 1998 built as DH-1/2.
Please send us your purchase offer only after you have read the detailed descriptions and plans.
As the owner, we endeavor to make this sale as smooth as possible for all parties (especially for our current residents, our tenants). Hence this form of negotiation by offer, as we cannot conduct viewings of these houses with tens of parties.
We are happy to answer all questions (of the 5 highest bidders) during the sales negotiations.
All original documents, statics, building permits, rental contracts etc. are available here and are of course part of our serious discussions.
Sincerely, Immo-Wohnbau Schniedergers from Schapen
s. Description in the expose
s. Description in the expose