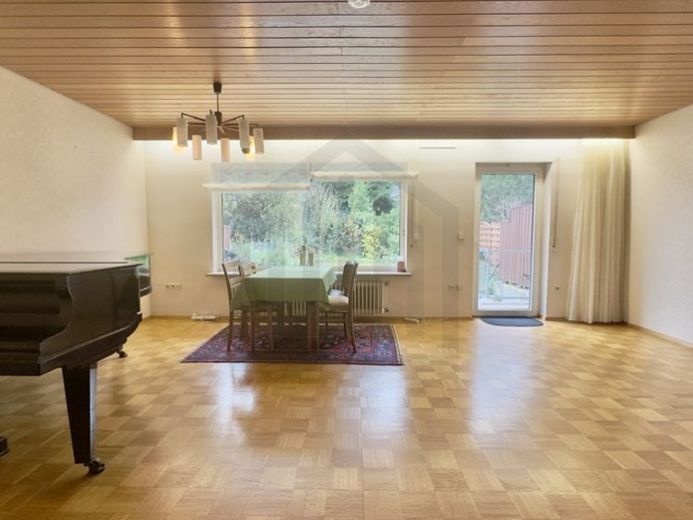



| Selling Price | 649.000 € |
|---|---|
| Courtage | no courtage for buyers |
The spacious terraced house has a garage, its own parking space in front, a small front garden and a garden with terrace behind the house.
All appliances, 2 bathrooms, fixtures and floors are of high quality and in a well-kept condition.
On the first floor there is an entrance hall, the kitchen, hallway, living room, toilet, the staircase with rosewood steps and the garage.
The living room with parquet flooring spans the entire width of the house
The huge window with a view of the garden is fitted with an automatic roller blind.
The living room leads to the terrace of over 20 sqm, which can be shaded with a huge motorized awning.
On the 1st floor there are 2 bedrooms on the left with a large, connected balcony and a view of the peaceful garden.
Opposite is the large bedroom.
In all bedrooms and in the hallway are very well-kept parquet floors.
In the hallway there is also access to a storage room, next to which is the door to the bathroom.
The spacious bathroom has a shower on the long side, a toilet, a bidet and 2 washbasins under a large illuminated mirror. There is a bathtub across the entire width of the room at the window front.
On the 2nd floor, to the left of the hallway, is what feels like the most spacious living space across the entire width of the house. These rooms on the top floor could also be used as a living room and work area. Opposite is another room across the entire width with 2 skylights.
The 2nd bathroom with shower, washbasin and toilet is also located in the middle of the top floor.
There are individually adjustable radiators in all these rooms, which are heated by the central gas boiler in the basement. The rest of the room is ideal for drying laundry.
To the left is the large party cellar. The rear door leads up to the garden.
On the other side is a spacious storage cellar.