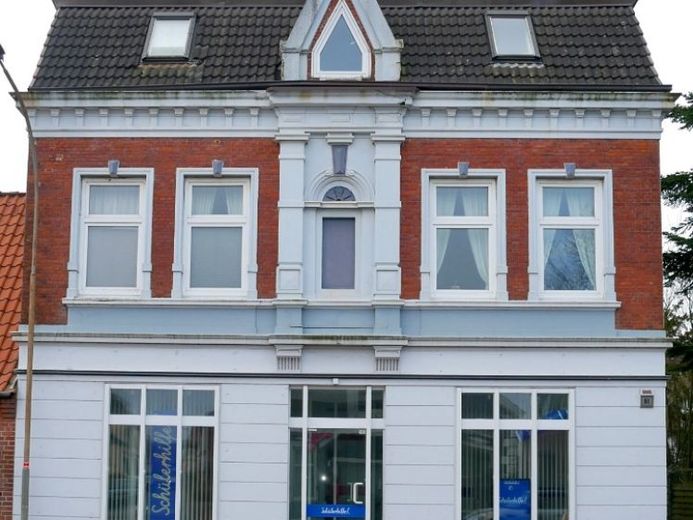



| Selling Price | 279.000 € |
|---|---|
| Courtage | 4.99 |
You have only been waiting for this real estate offer! This pretty and prestigious property was built in 1891 in a solid Art Nouveau style on a 610 m² plot and has been continuously renovated. The wall cladding was renewed in 1986 and the house was converted into a residential and commercial building in 1989. Since 1995, the attic has increased the living space by 74 m² after it was converted into an apartment. As a result, this property now has a total living space of approx. 152 m² spread over two floors. In 2011, a photovoltaic system with a nominal output of 6.2 kWp was installed on the roof. On the first floor there are currently bright business premises separated by modern glass walls with a total size of approx. 81 m². A solid stone staircase in the separate stairwell leads to the upper floor, where the approx. 78 m² 3-room apartment with 2.94 m high ceilings and beautiful wooden floorboards is located. On the top floor is another 3-room apartment measuring approx. 74 m². The charm of this apartment lies in the open wooden ceiling beams and the beautiful view over the rooftops of Marne. All the apartments in this building are bright and friendly and provide a warm feeling for working and living. This property offer is rounded off by a garage, two bicycle sheds as well as a large, very high double carport (usable for a high mobile home) and a low-maintenance garden behind the house.
Have we piqued your interest? Then give us a call and arrange a viewing today, we look forward to seeing you!