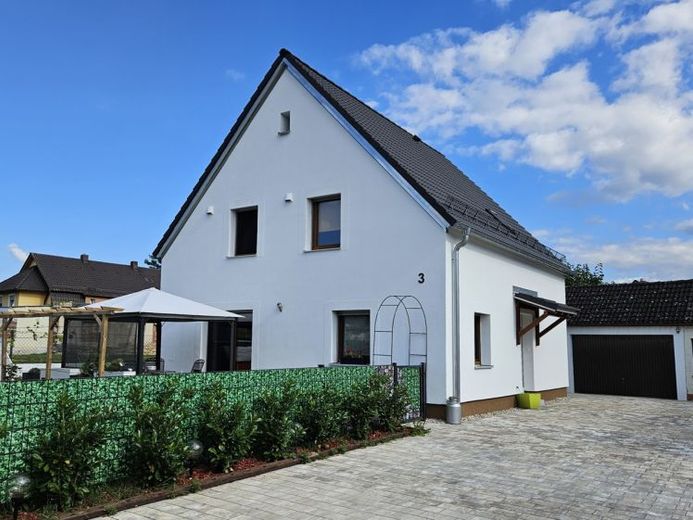



| Selling Price | 524.600 € |
|---|---|
| Courtage | no courtage for buyers |
A dream home to feel at home in! This extensively renovated, detached family home impresses with its modern living comfort and tasteful, high-quality furnishings. Let yourself be enchanted by this property! The house and outdoor facilities have been completely renovated professionally and with great attention to detail.
When you enter the house, you will immediately feel the warm, homely atmosphere. The perfectly coordinated tiles and floor coverings are only surpassed by the beautiful wooden staircase with designer banisters.
On the first floor there is a well-structured living area, the heart of the house. It is open plan, yet each area - LIVING/DINING/KITCHEN - has its own room structure, which is great for furnishing. Whether you have a large sofa or a large dining table, you can realize your furnishing ideas here. The existing fitted kitchen has been tastefully selected, fitted and equipped with a cooker/extractor hood, oven and dishwasher. The room also offers you enough space for a large side-by-side refrigerator and other pieces of furniture to combine - you will certainly enjoy cooking here!
From the heart of the house, you can also access the sunny terrace and the west-facing garden, which is fenced all around and offers you many options - according to your needs!
The lower level also offers you a top modern bathroom with floor-level shower and connections for washing machine/dryer, a checkroom area under the stairs, which is worth its weight in gold, and a storage and utility room, which is equally practical and easily accessible.
The fantastic staircase takes you to the top floor, which will also delight you. With 3 comfortable bedrooms that are easy to furnish with a 1.27 m knee height and a second stylish, custom-made shower room in the sloping ceiling with natural light, the use of space here is also ingenious. A slide-in staircase leads to the attic, which offers additional storage space and provides a view of the excellent insulation. The energy efficiency class A achieved is no coincidence. This will pay off for you in low ancillary costs!
The outdoor facilities also have a lot to offer. A neatly paved access area that is easy to use for children and adults alike. This leads to the house and the oversized garage with a huge, well-lit outbuilding. There is plenty of storage space here for garden tools, bicycles, tires, a workshop, etc. - A real man's dream that will make their hearts beat faster!
From the front garden area, slabs have been neatly laid on the north-eastern boundary of the property to get behind the house. You can use this area wonderfully as a second terrace. Or, for example, install a carport, a raised bed, a rotary clothes dryer, a whirlpool .... as your heart desires!