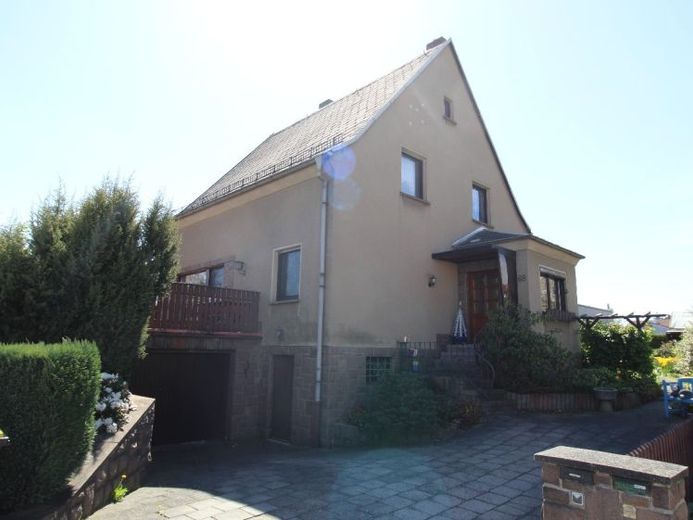



| Selling Price | 245.000 € |
|---|---|
| Courtage | no courtage for buyers |
This detached house was built at the end of the 1970s using solid construction methods that were common at the time. After certain modernizations, it still meets the requirements for contemporary living for a family of four. The typical house from the GDR era is entered classically via a porch as a vestibule and leads into the spacious hallway, from which all rooms on the first floor and the basement and upper floor can be reached via a staircase. The ground floor currently houses the kitchen, a separate WC, a large living room with an exit to the terrace and a small living room. Upstairs there are two children's rooms, a large bedroom and a bathroom. A staircase leads up to the attic, which is ideal for storage. In addition to the house connections and the boiler room, the basement also contains storage facilities, space for a workshop and a wash house and has two exits and access to the garage. Outside, there are currently flower beds, borders and a terrace as well as a garden shed for tools and a woodshed. The property is set back from the side road.