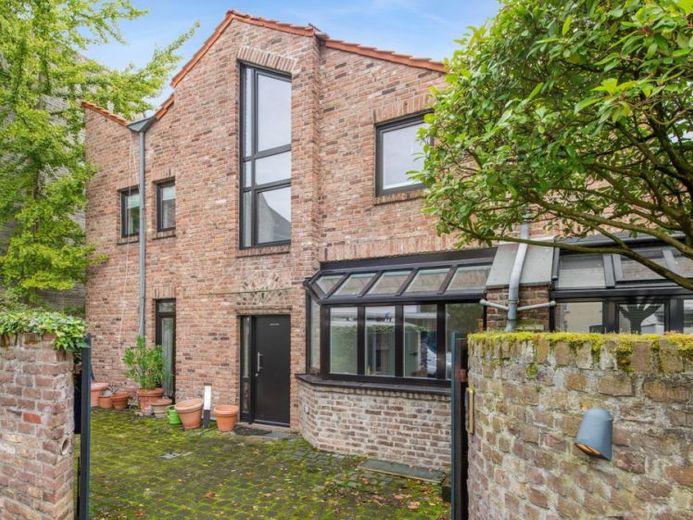



| Selling Price | 2.150.000 € |
|---|---|
| Courtage | no courtage for buyers |
This impressive house impresses with its harmonious room layout and spacious design on all levels. Spread over three floors, this house combines stylish architecture with beautiful living comfort.
On the first floor, you will find light-flooded, open rooms that are ideal for a modern lifestyle. The centerpiece is the spacious living room with its almost 40m², which impresses with its openness, generosity and an open fireplace. Adjacent is the kitchen with a generous window front that provides direct access to the garden.
There are also two further rooms that can be used flexibly as bedrooms, offices or guest rooms. A shower room and a separate guest WC complete the first floor.
A spacious living room of approx. 27 m² awaits you on the upper floor, which is flooded with light thanks to an almost floor-to-ceiling window and invites you to spend cozy evenings.
Many creative design options can be implemented here. An additional kitchen with approx. 12 m² and open wooden slopes offers hobby cooks a charming environment. Three cozy bedrooms are available for your guests, children or office work, offering comfort and privacy. One of the rooms also has an en suite bathroom. The master bedroom offers sufficient space on approx. 13 m².
The basement offers additional storage space. Two large basement rooms offer a variety of uses, whether as storage space, hobby room or workshop. One room has been converted into a living space with parquet flooring. This level also houses a separate boiler room and a utility room.
Located in the middle of Kaiserswerth, this house offers a peaceful oasis in an idyllic setting. The inviting front garden and the garden behind the house invite you to enjoy nature and spend relaxing hours outdoors.
Don't hesitate and make this unique house your home!