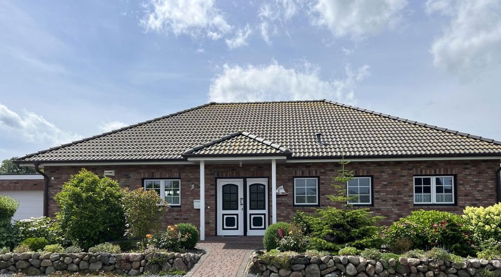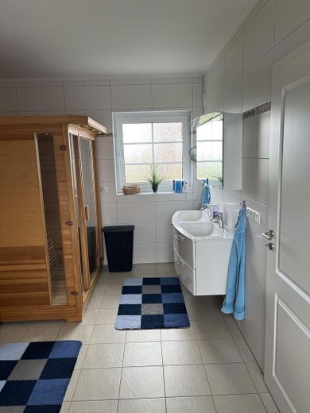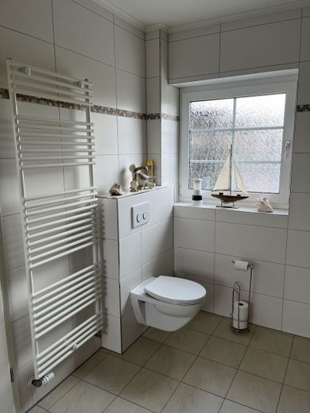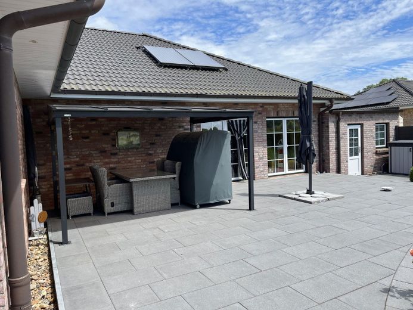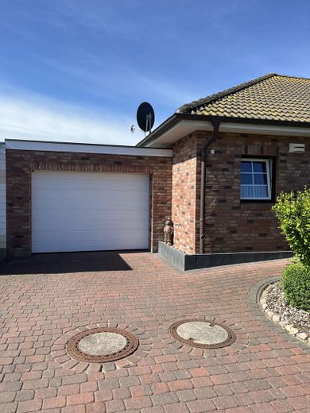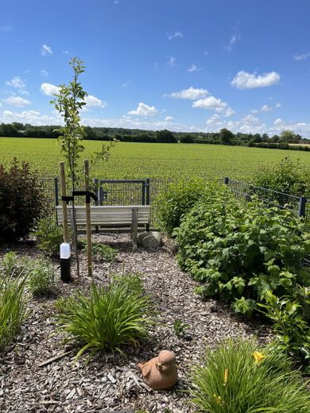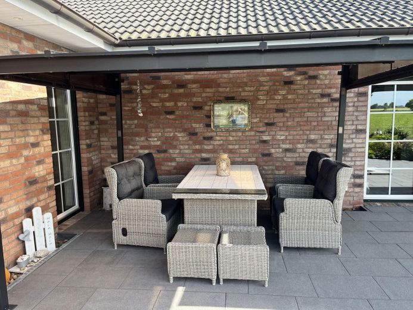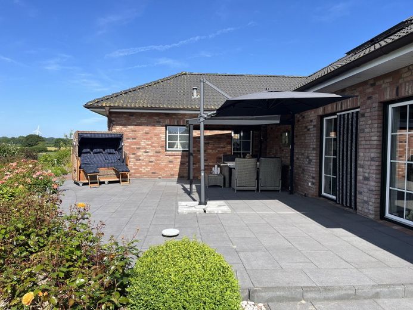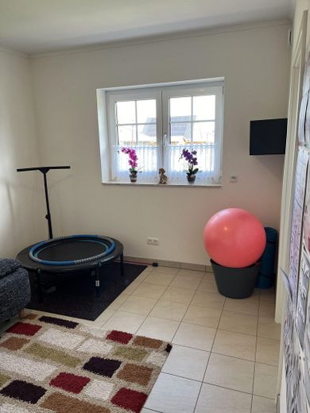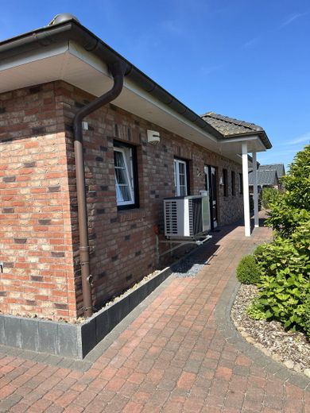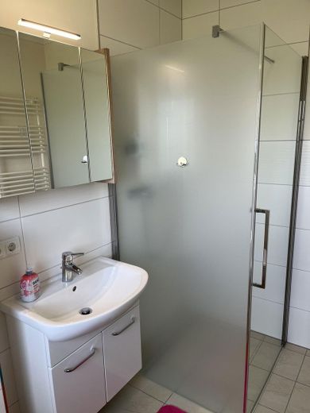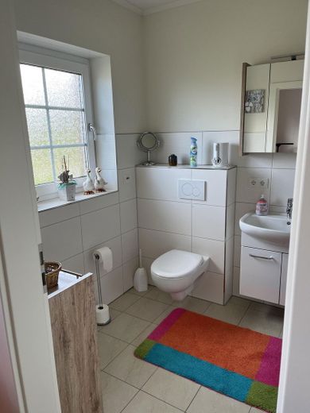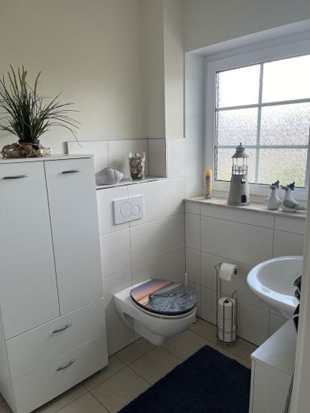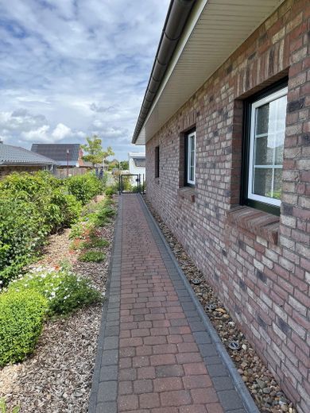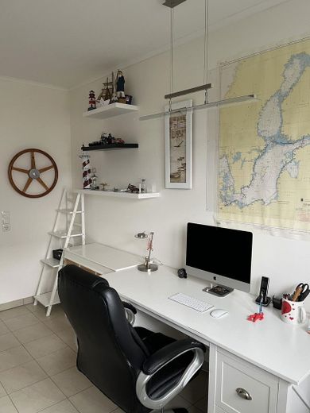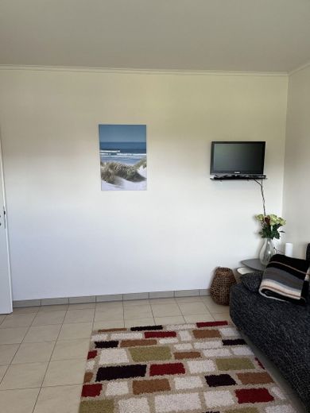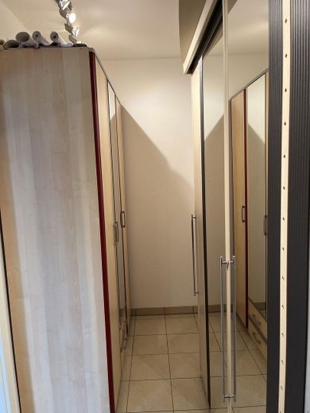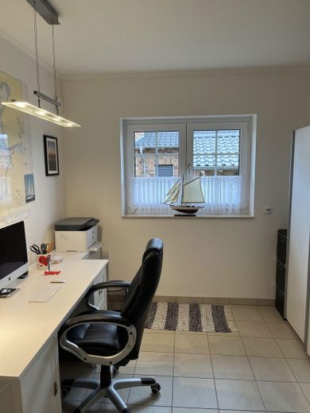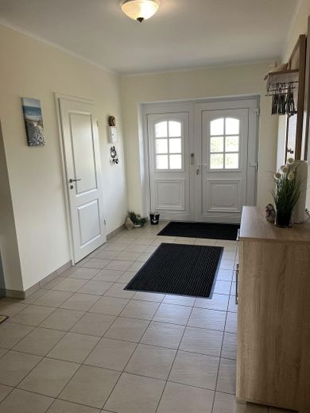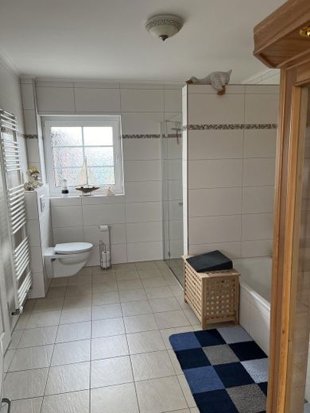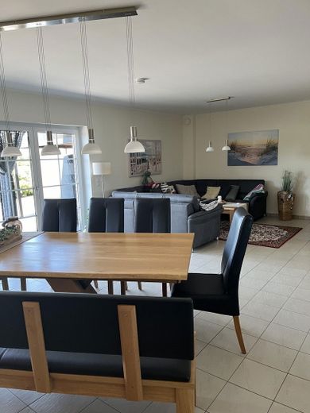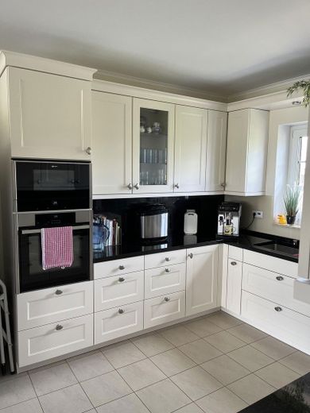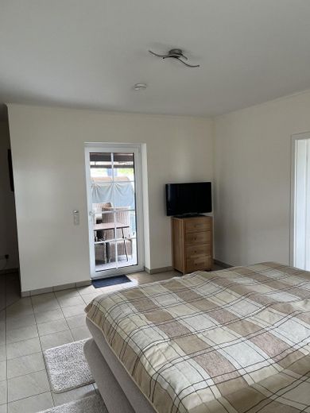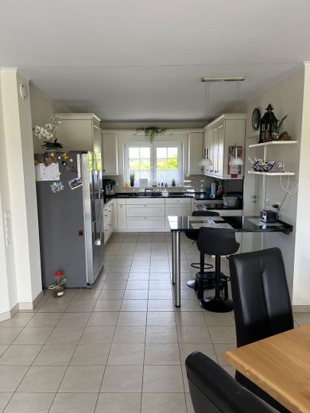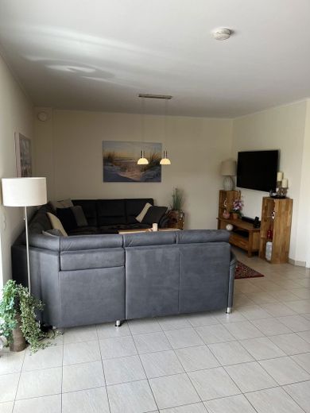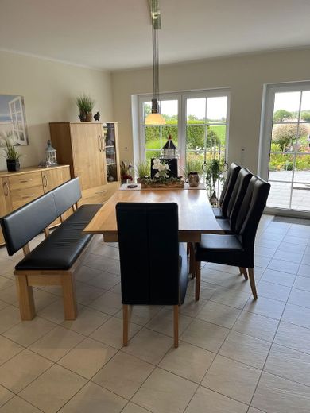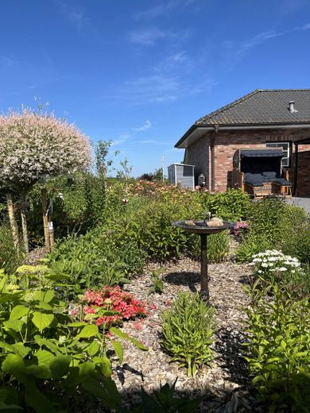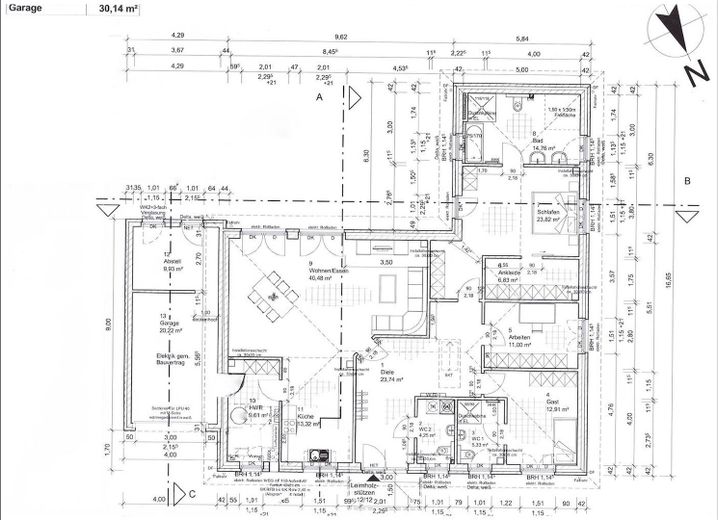About this dream house
Property Description
This attractive hipped-roof angled bungalow in mint condition is situated on a 693m2 plot in 24395 Gelting and has approx. 166m2 of living space. The house is well thought out and technically up to date.
Furnishing
The new, modern air-to-water heat pump from Viessmann with solar support provides efficient and environmentally friendly heating, while a controlled ventilation system with heat recovery provides fresh air and a pleasant indoor climate at all times. The underfloor heating provides comfortable warmth.
The installed water treatment system makes limescale deposits a thing of the past.
The 5 cm thick underfloor insulation and 12 cm thick wall insulation combined with triple glazing keep the energy where it should be - inside the house.
The windows with internal glazing bars are easy to clean and, in addition to optimum insulation, guarantee a high level of sound insulation and increased security with mushroom-head locks. All windows are also equipped with electrically operated, thermally insulated aluminum roller shutters. The roller shutters can be opened and closed automatically using the built-in programmable timers.
The entire house is uniformly tiled so that there are no barriers in the 82 cm wide door thresholds.
The kitchen and the living/dining area form a large unit of over 50 m2.
The high-quality fitted kitchen from Nobilia has all the necessary electrical appliances from Neff, such as induction hob, extractor hood with lighting (circulating air), oven (circulating air with grill function) and microwave as well as dishwasher. The 4 cm thick granite worktops further enhance the elegant appearance of the kitchen.
The large side-by-side fridge-freezer combination offers a water and ice maker with separate fresh water connection.
There are light fittings above the worktops and plenty of power sockets.
The floor-to-ceiling windows provide access to the huge south-facing terrace and also ensure that the living area is flooded with light.
The house has a separate guest WC with a low-flush toilet, washbasin and connections for the washing machine and a dryer.
The room used as a guest room with approx. 13m2 has exclusive access to a bathroom en suite, with washbasin, low-flush toilet and floor-level shower.
The second room of approx. 11m2 is currently used as an office, but is also suitable as a bedroom.
The bedroom is approx. 24m2 in size and offers a double window to the west as well as a floor-to-ceiling window to the east, through which you can access the south-facing terrace. A walk-in closet is accessible through a sliding door.
The large en-suite bathroom with double washbasin, bathtub, large, floor-level shower (approx. 120cm x 110cm), flat flush WC and infrared cabin can be accessed directly from the bedroom. Two windows let in plenty of light and air if required.
The large garage with its three-meter-wide, electrically operated sectional door provides access to the house and also to the terrace through a rear door. The garage has an additional 10m2 of storage space or room for a small workshop.
All sheet metal work on the house is in copper.
The terrace has a covered outdoor seating area and also offers space to set up a rotary clothes dryer.
The garden has been landscaped by the gardener and is planted all around with shrubs and bushes and is well grown in. Absolute privacy is guaranteed.
The location on the edge of a field on a cul-de-sac ensures a quiet environment with great views.
Location
Location description
The air and Kneipp spa town of Gelting, currently with around 2,200 inhabitants, has developed into a popular vacation and residential resort in recent years. This is partly due to its ideal location. Between Flensburg Fjord, the Baltic Sea and the Schleiregion, this region has something to offer everyone. Water sports enthusiasts, cyclists, horse lovers and classic hikers all get their money's worth here.
The Gelting-Mole and Wackerballig marinas are just a stone's throw away. The "Geltinger Birk" nature reserve with its diverse flora and fauna and free-roaming wild horses is also not far away. The Birk is an ideal destination for people who enjoy being out and about in nature. You can explore the peninsula either on foot, by bike or on horseback. There are four different signposted circular hiking trails and a bridle path to choose from.
The very good infrastructure should also be emphasized. Supermarkets, bakeries, butchers, savings bank, pharmacy, petrol station, car dealership and workshops, beverage market, ice cream parlor, restaurants, hairdressers, smaller various stores, but also general practitioners, dentist, veterinarian, kindergartens, elementary school, sports club with sports facilities, playgrounds, ... everything is on site. The good bus connections make it easy to get to Flensburg or Kappeln.
