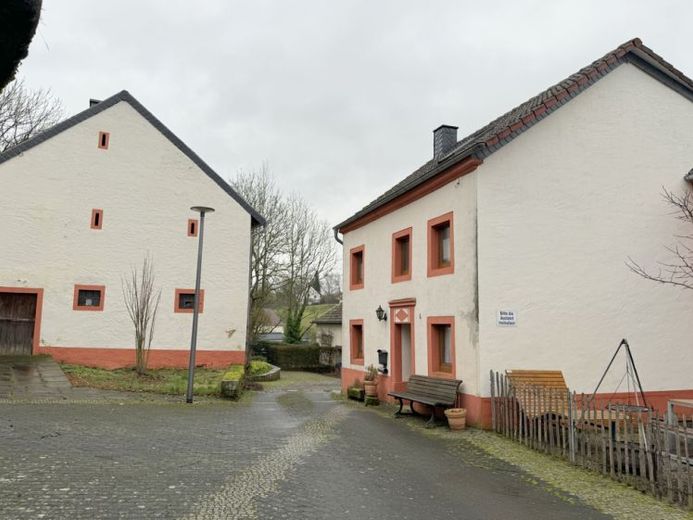



| Selling Price | 149.000 € |
|---|---|
| Courtage | no courtage for buyers |
Are you looking for a house where you can realize your craftsmanship and personal wishes?
Then this detached house in the Eifel village of Wißmannsdorf - near the district town of Bitburg - could be the right one for you.
The entire property in a sunny location has an area of approx. 883m².
The original house was built in 1604 and extended in 1937 to include the current living/dining area. The house has been continuously renovated, the most recent modernization being double-glazed PVC windows in 2011.
The approx. 140m² living space is divided as follows:
First floor:
- Hallway
- Guest WC (washing machine connection)
- Kitchen (access to the garden)
- dining room
- living room
Upper floor:
- Bedroom
- Dressing room
- Bathroom
top floor:
- open living area
- office space
On the first floor behind the guest WC there is a staircase access to the cellar room.
Next to the house there is an attached room where the heating system is located.
There is a neighboring building opposite the house, which can be converted into a garage.
Do you think that sounds good?
...then we would be happy to arrange a viewing appointment with you on site and look forward to hearing from you at schuh@suedeifel-immobilien.de
Kind regards.
Martin Schuh
0175/ 589 98 57
Südeifel-Immobilien e.K.
On request, we can provide you with a free, tailor-made financing concept with plenty of leeway so that you can realize your dreams.
Thanks to our close cooperation with regional credit institutions, we can offer you both favorable conditions and any flexibility you desire, such as special repayments. This gives you a solid monthly repayment rate.
All information is provided without guarantee and is based exclusively on information provided to us by our client. We cannot accept any liability for the completeness, accuracy and up-to-dateness of this data. Forwarding the exposé to third parties requires the consent of the provider.