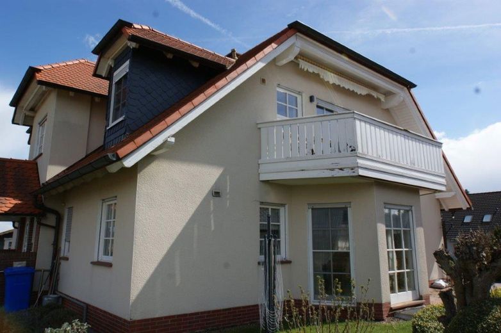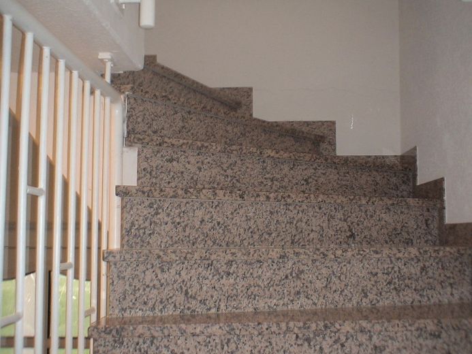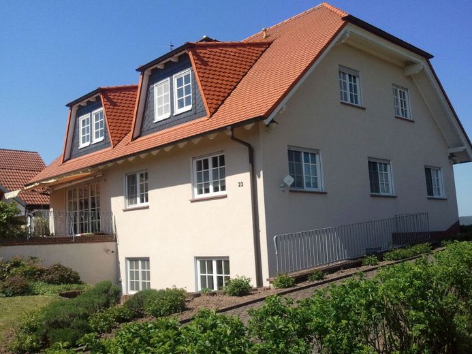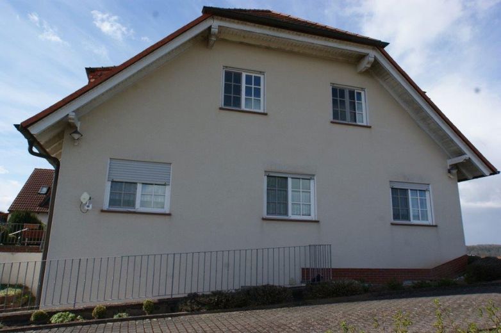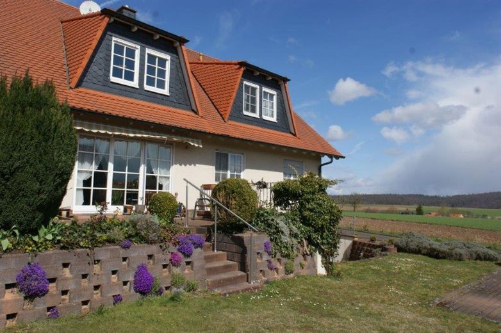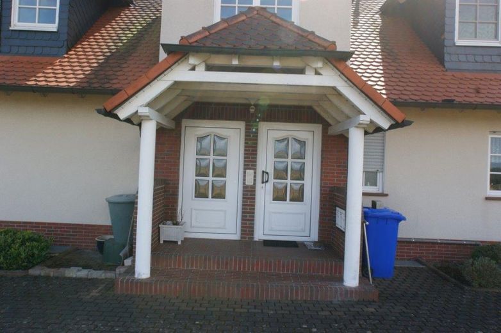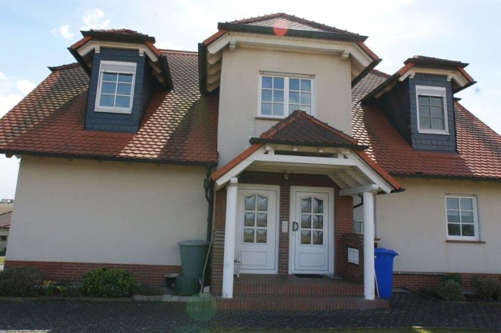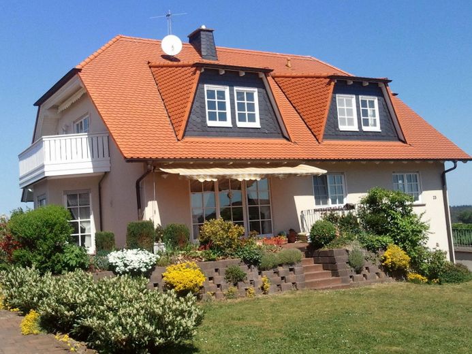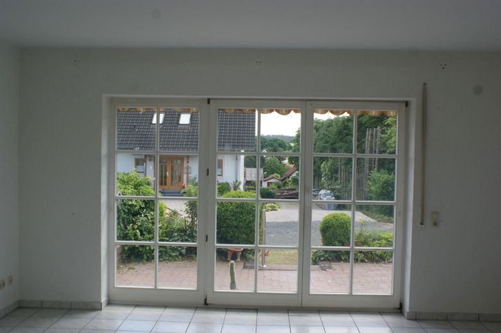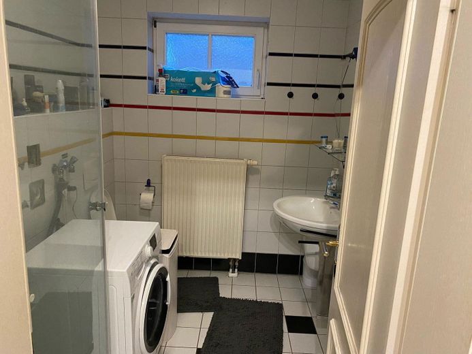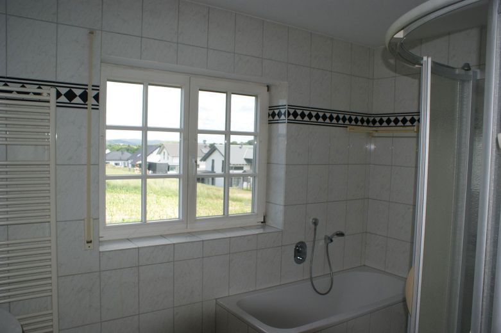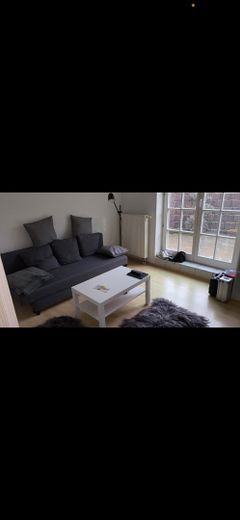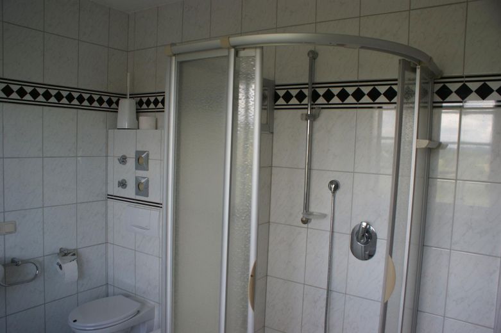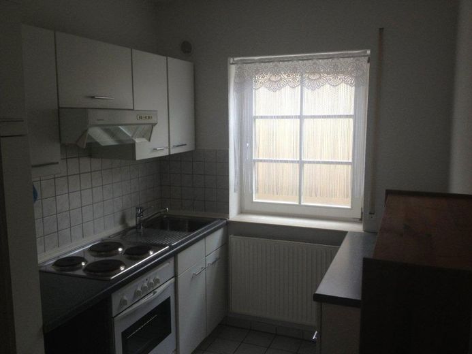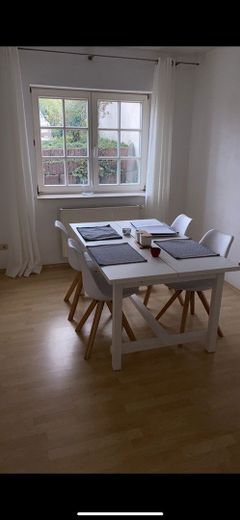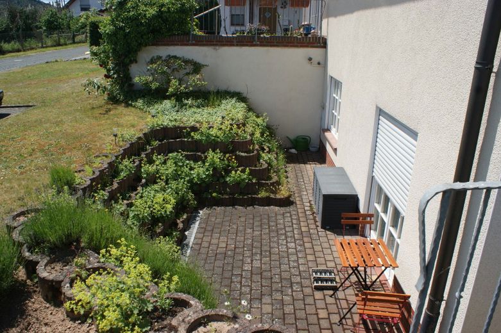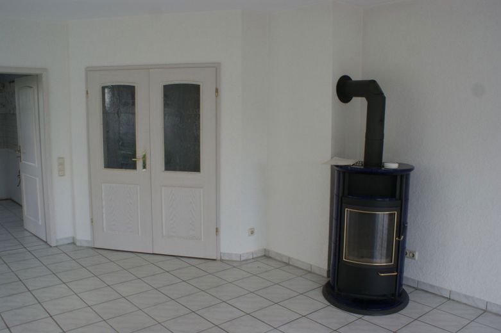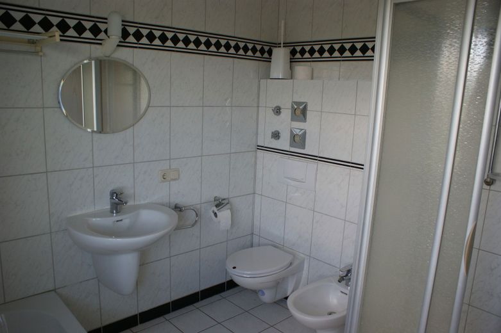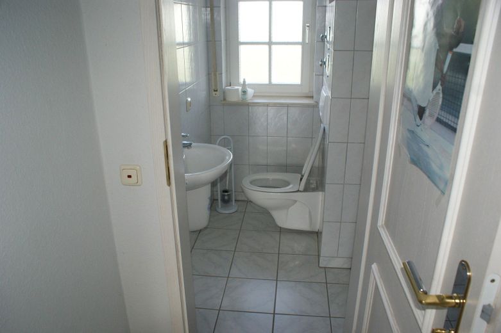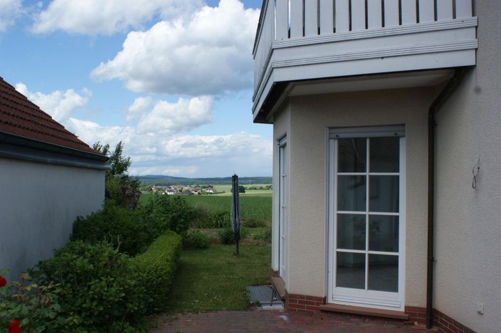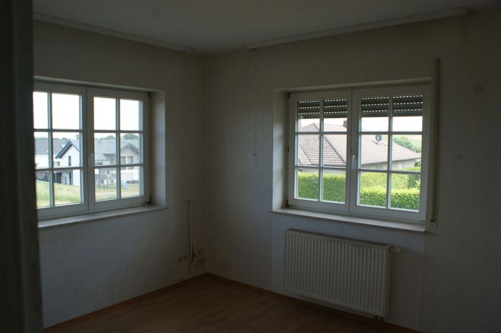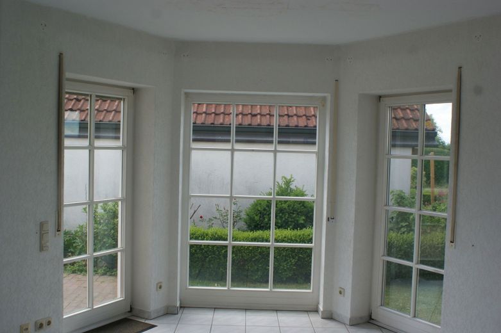About this dream apartment
Property Description
The bright 4-room apartment with a living space of 105 sqm plus south and west-facing terrace is located on the first floor of a solid, high-quality property on the outskirts of the village with wonderful panoramic views. The separately accessible 3-room granny apartment with a living space of 60 sqm plus terrace is located in the basement.
The main apartment consists of 3 bedrooms, a large living/dining room with tiled stove and bay window with two separate entrances to the two terraces. This comfortable terrace apartment is completed by a bathroom (with shower, bathtub, WC, bidet and washbasin), a hallway, a separate guest WC and a fitted kitchen. This apartment is currently being renovated and can be occupied at short notice from December 2024.
In the basement there is a separate 3-room granny apartment with its own entrance and a living space of 60 sqm. There are 3 rooms, a kitchen, a bathroom (with shower, WC, washbasin) and a hallway. The basement granny apartment also has a terrace, which is accessible from one room through a double door. This apartment is currently rented out.
The living area (excluding terraces) is 165 sqm, the usable area approx. 30 sqm and the total plot area 720 sqm.
The co-ownership share is 6,303/10,000ths + special rights of use of the parking space and garden as well as common rooms and areas.
Furnishing
The house was built in 1996-1997 using natural and high-quality materials such as bricks, clinker, granite, clay roof tiles, rainwater harvesting and large wooden lattice windows and doors.
The prestigious entrance with clinker bricks and the granite staircase as well as the crippled hipped roof covered with plain tiles with five differentiated dormers convey a representative overall impression.
The bathrooms, hallways, living/dining room, guest WC and kitchen on the first floor are brightly tiled, while the bedrooms have beech laminate flooring. The underfloor heating installed in the tiled rooms and the tiled stove in the living/dining room ensure a pleasant indoor climate. The other rooms on the first floor are heated by radiators, as is the entire basement apartment, which has laminate flooring.
The basement apartment was renovated in 2022 and is rented out. The ground floor apartment, which will become vacant on 31.10.2024, can be designed by the buyer according to his wishes and occupied at short notice.
The apartment also includes an 8 sqm cellar room, the special right to use the garden, 2 parking spaces and shared use of the separate laundry room in the cellar.
The house currently still has oil-fired central heating, which will be replaced in the short term by a connection to the local heating supply. The connection has already been installed in the boiler room.
Other
It is also possible to purchase the entire house with the 3-room attic apartment (3 living-bedrooms, kitchen, bathroom, guest WC and hallway with a living space of 91 sqm + southwest-facing balcony, attic and great panoramic views), so that you can then create a high-quality multi-generational home, for example.
If you are interested, please provide your full name, current address, telephone number and e-mail address. Further photos and the exposé currently being prepared are available on request. Marketing via estate agents is not desired.
Location
Location description
The Schwabendorf district of Rauschenberg is located 1 km from the B3 and 3 km from the town center. You can reach Marburg, Kirchhain or Stadtallendorf in 15 minutes by car.
The former Huguenot and Waldensian village is a gem in the south-eastern part of the Burgwald region. A lovingly furnished village museum, run by volunteers, provides information about the history of the village and its inhabitants since 1687. The Huguenot memorial church is a testament to its eventful history.
The district of Schwabendorf with its approx. 500 inhabitants is a popular residential area with a pleasant atmosphere and a varied leisure and cultural environment. Schwabendorf has a lot to offer families in particular, which is underlined by the many new buildings.
