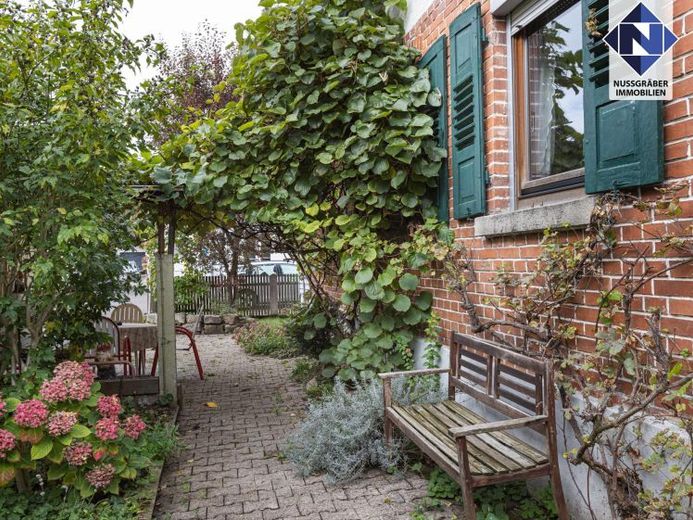



| Selling Price | 475.000 € |
|---|---|
| Courtage | no courtage for buyers |
The house was built around 1900 and converted into a 1-2-family house in 1955/1956.
It still exudes the charm of old times and you can create a special home for yourself by creatively combining old and new.
Further renovations have already been carried out and, depending on your requirements, you can change a lot or just the bare essentials.
A total of six rooms and two bathrooms are spread over two floors.
On the first floor is the living room with access to the dining room, which in turn adjoins the kitchen. The kitchen leads to the guest WC and the bathroom as well as the cellar room in the basement.
Adjacent to the dining room and kitchen is the veranda, which also offers access to the garden.
A further room and a shed adjacent to the bathroom complete the first floor.
The top floor offers four rooms for individual use, a further bathroom and a hallway. There is also a large stage room in the attic above the top floor.
There is also storage space in the basement in a vaulted cellar and a second cellar room.
The shed attached to the house offers plenty of storage space and can also be used as a workshop. A cozy bench on the outside invites you to socialize and celebrate.
The garden also offers many possibilities and is a true green idyll right in the center. There are already grapes, kiwis and various fruit trees here. For nature lovers, there are a variety of design and usage options and your children can play and run around in safety.
A garage with a carport next to it and a parking space in front of it round off the offer perfectly.
THE DIVISION
Ground floor: living and dining room, veranda, further room, kitchen, bathroom, WC, shed and hallway
attic: 4 rooms, bathroom, hallway and stage room in the attic
Basement: vaulted cellar, cellar, boiler room and hallway