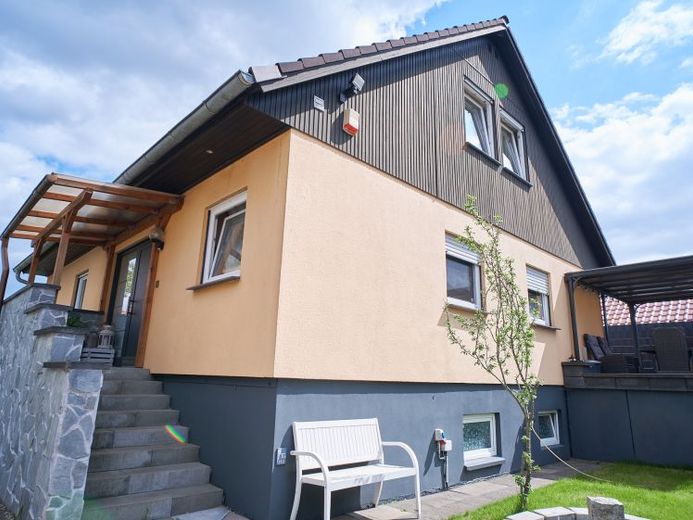



| Selling Price | 290.000 € |
|---|---|
| Courtage | 2,38% |
This detached house, built in 1983, is located in the quiet and rural area of Oppershausen. With its approx. 134m² of living space, spread over two floors, as well as a converted basement with an area of approx. 87m², it offers enough space for the whole family. The detached house is surrounded by a plot of approx. 608 m² with a double carport, a covered terrace, a workshop and a sauna at the rear of the property.
The entrance area of the house is reached via a few steps through the covered porch. From the hallway you can reach all the rooms on the first floor, the cellar and the stairs to the upper floor. On the first floor is the cozy kitchen with fitted kitchen from which you reach the spacious living and dining room, which impresses with its direct access to the terrace. There is also a bedroom, an office or children's room and a bathroom with bath and shower on the first floor.
A wooden staircase leads from the entrance area to the upper floor. Two further bedrooms and children's rooms are available here. One of the rooms also has a small separate area that can be used as a dressing room. There is also a bathroom on the upper floor, which is equipped with a shower. A small storage area on the knee floor offers storage space, as does the attic.
The hallway on the first floor has a staircase that leads to the basement, which has a laundry room (toilet also available). The connections for installing a shower are also available.
All rooms in the basement have a light-colored tiled floor. A guest room can be set up here, for example, or you can use the rooms as a party room, as a fully functional fitted kitchen has also been installed here.
The basement also has direct access to the garden. This can also be accessed via the covered terrace.
There is a double carport on the property, as well as a workshop shed at the rear, an outdoor kitchen and a sauna. The garden is easy to maintain and offers plenty of space for relaxing evenings.