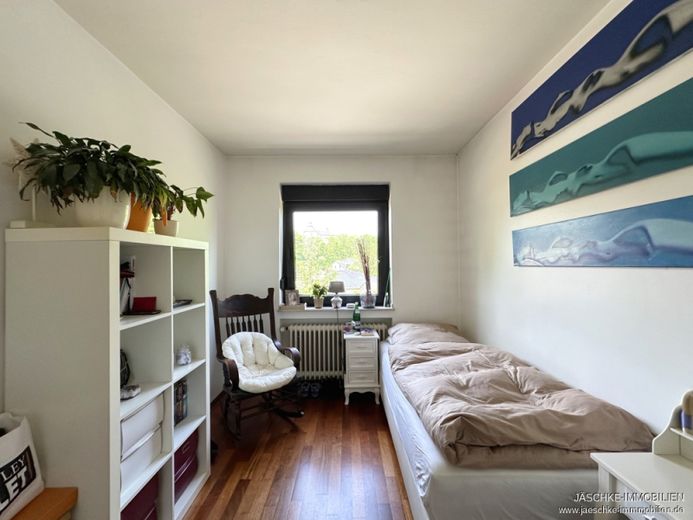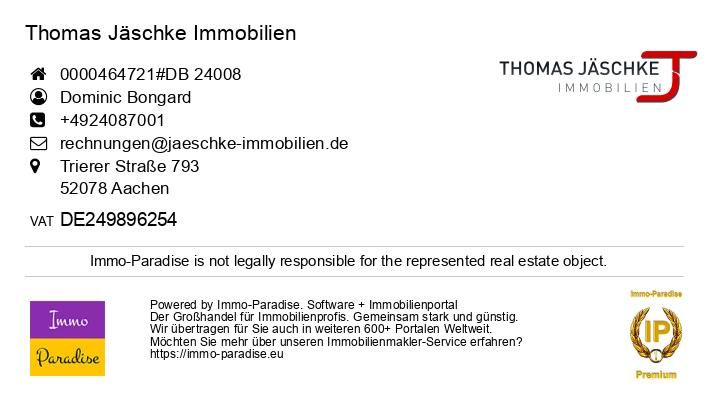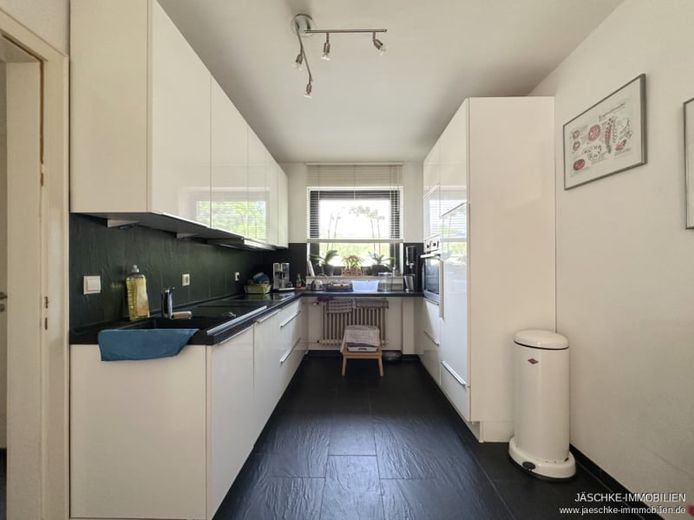
464721_2.jpg

464721_title_2.jpg


| Selling Price | 545.000 € |
|---|---|
| Courtage | Keine zusätzliche Maklerprovision für Käufer. |
This charming terraced house offers you a cozy home with three spacious bedrooms and a breathtaking panoramic view over Laurensberg. The modern daylight bathroom is equipped with a large shower and a bathtub. A separate guest WC is located on the first floor.
The house was built in 1968 and has modern amenities such as a heat pump (from 2022) for heating and a
photovoltaic on the roof (from 2012). With a garage, a spacious basement with cellar bar and an inviting garden with a large terrace, this house is perfect for socializing and relaxing moments outdoors.
The house has a total living/usable area of approx. 180 m². The floor plan of the house is as follows: The pure living area is approx. 91.72 m² (not including the approx. 20 m² terrace). There is also a converted room on the top floor, which is currently used as a bedroom and offers approx. 25 m² with the adjoining storage room. The basement area is around 45 m², including the basement bar.
Be inspired by this offer and arrange a viewing!
Immo Paradise f60d1047 f20dc9f6 464721#2789 Details at a glance:
- Modernized terraced house
- Photovoltaic system (from 2012)
- Air-heat pump (from 2022)
- Fitted kitchen, open to the living / dining room
- Merbau parquet floors in the rooms
- Stone floors in kitchen, staircase and hallway
- Extended roof incl. thermal insulation and great distant views
- Modern bathroom with window, bathtub and large shower
- guest WC
- Garden with terrace
- balcony
- Full basement
- Cozy and high-quality basement bar
- garage
- plastic windows
- DSL connection, satellite connection
All information comes from the owner and/or third parties. This information has not been verified.
We assume no warranty/liability for their accuracy and exclude this. Excluded from this exclusion is liability for life, limb and health. The interested party is obliged to satisfy himself of the accuracy of the information before concluding the contract.
This also applies to all quality information (e.g. year of construction, floor space, floor plans, condition, etc.). Subject to errors and prior sale.
This exposé is preliminary information. Only the purchase contract is the legal basis.
Information on the processing of your personal data and your rights can be found in our privacy policy at https://www.jaeschke-immobilien.de/datenschutz.html. We process the data to fulfill the contract and may pass the data on to third parties for this purpose.
Dominic Bongard
+4924087001, +4924087001
Thomas Jäschke Real Estate
The Aachen-Laurensberg district is located three kilometers north of Aachen and is characterized by its convenient location with direct proximity to the University Hospital and the university institutes of the RWTH. There are also excellent connections to the city center.
Shopping facilities, doctors, restaurants, stores for daily needs, several kindergartens, an elementary school and bus connections in various directions are also very easy to reach in just a few minutes.
There are also several gyms, two green areas and parks, a bookshop, a fashion store and a library.