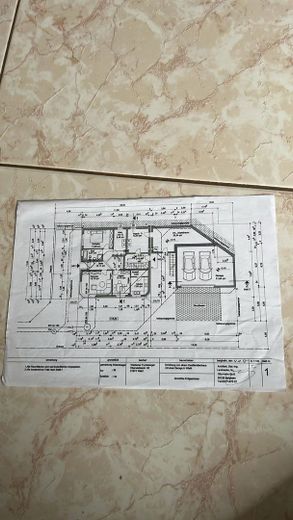
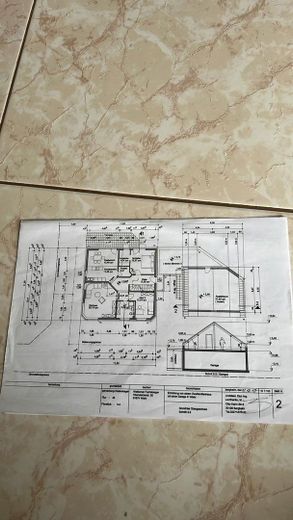
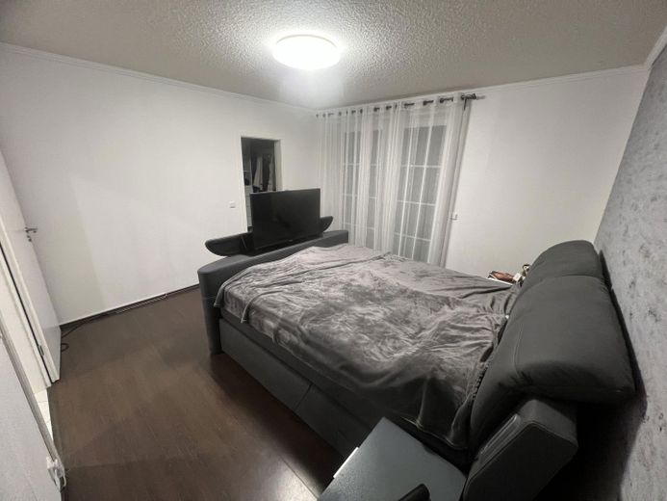
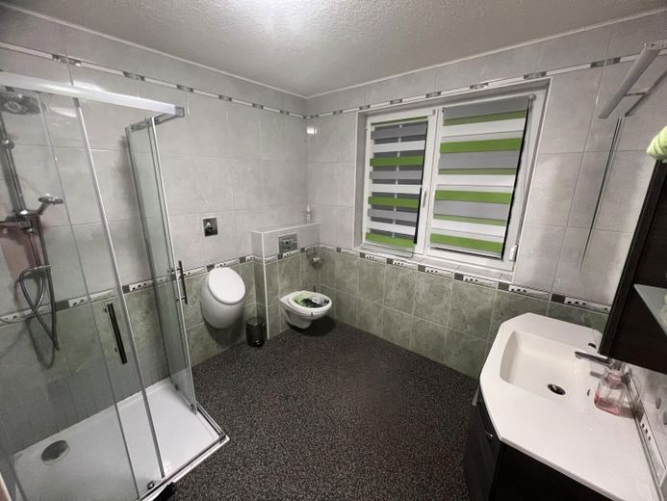
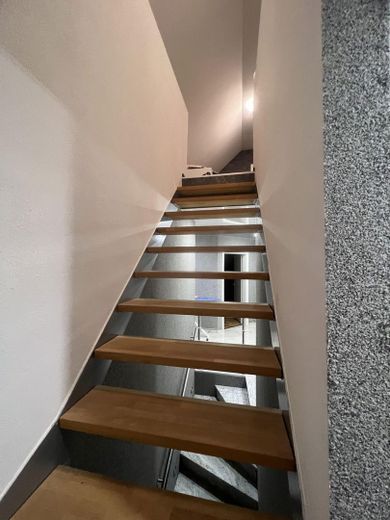
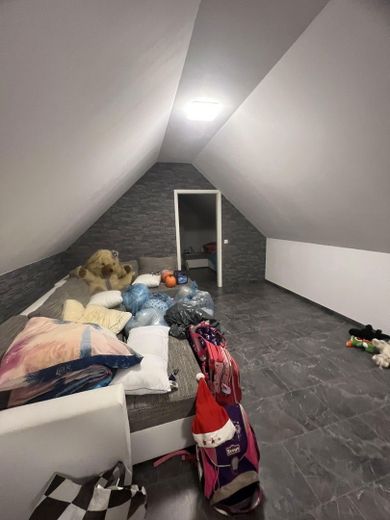
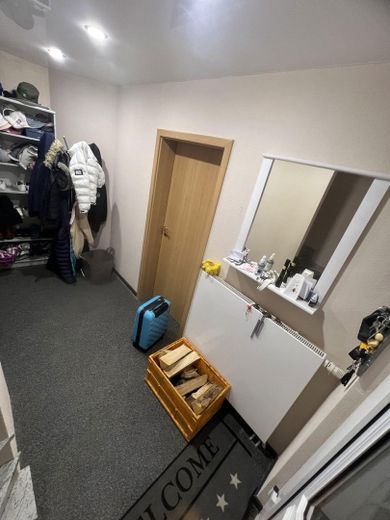
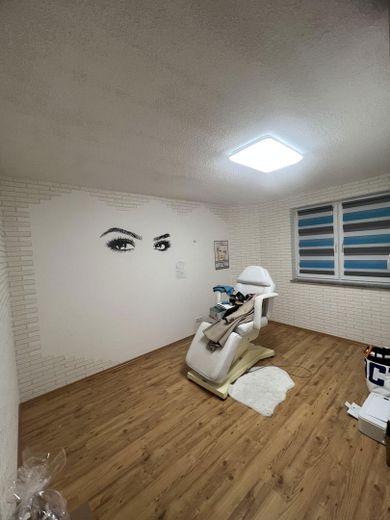
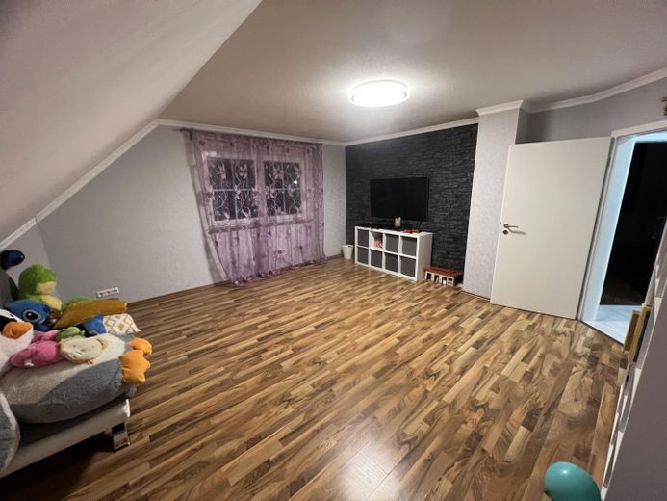
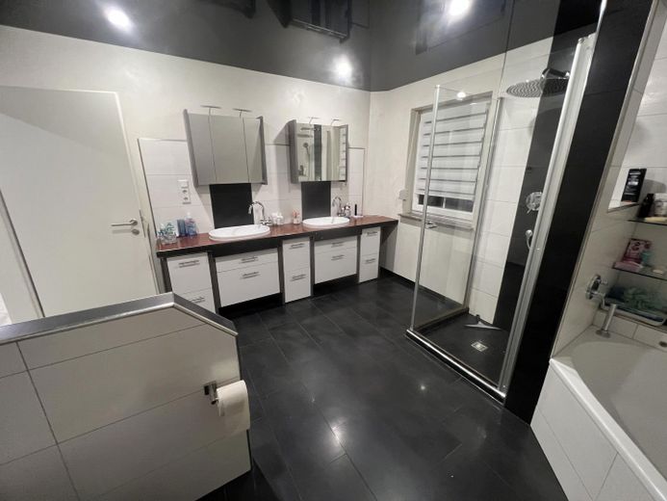
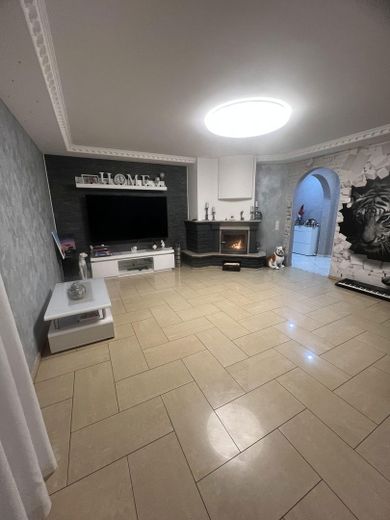
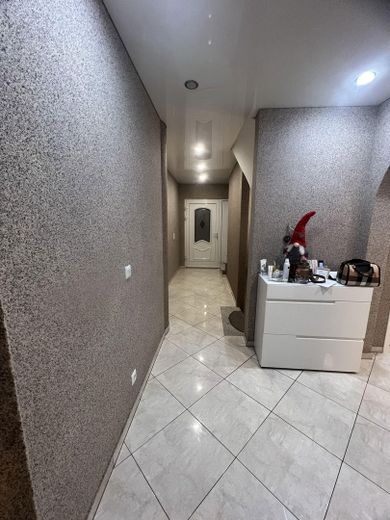
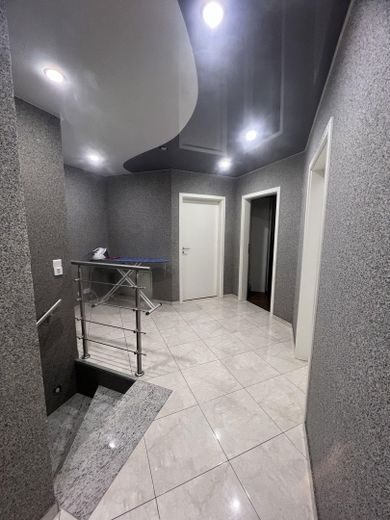
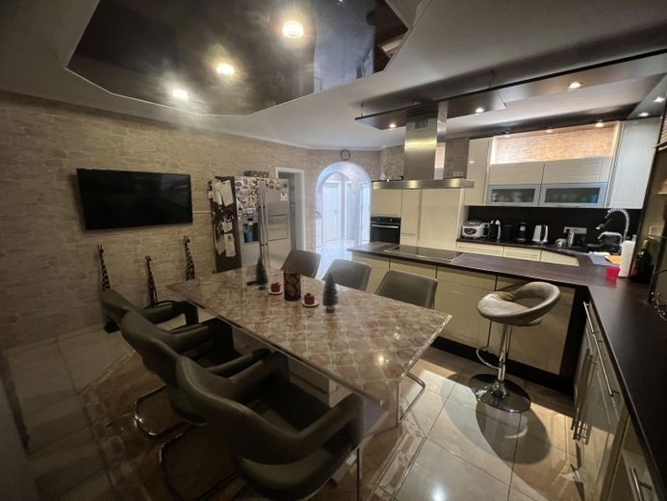
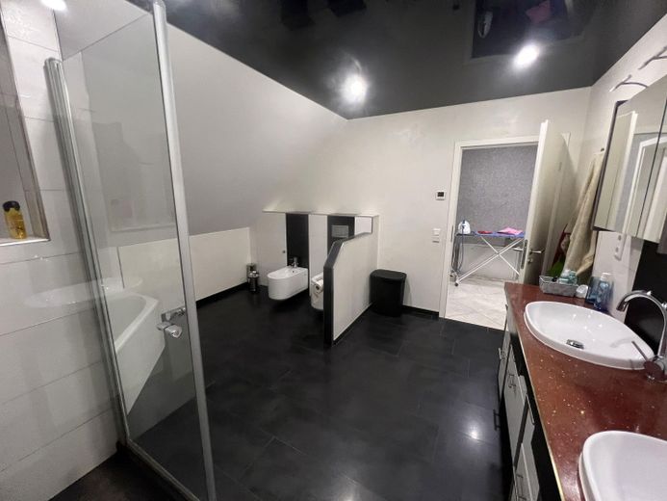
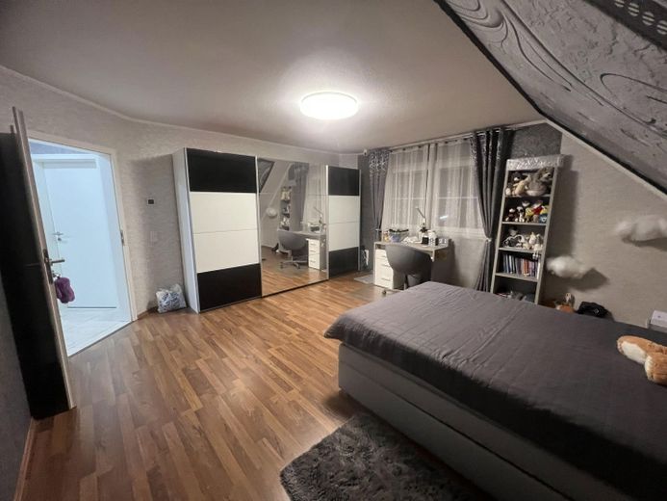



| Selling Price | 640.000 € |
|---|---|
| Courtage | no courtage for buyers |
This detached house with a granny apartment was built as a solid house in 2008. Living area 280m2, usable area 140 m2. All rooms impress with their size and brightness. On the first floor is the granny apartment with 2 rooms, kitchenette, 2 storage rooms and terrace. The main apartment on the top floor with 6 rooms, 2 bathrooms, kitchen, storage rooms and cellar. A large converted attic.
Highlight: outdoor pool, party room above the garage, barbecue area, solar system, wood-burning fireplace. The fitted kitchens are included in the price.
The house can be used as a single-family house or a single-family house with an apartment, or can be converted into a three-family house.
8 rooms (2 beds, 6 baths)
- 3 bathrooms (1 EW, 2 HW)
- 2 kitchens (1 living, 1 working)
- 2 terraces (1 living, 1 working)
- Air-water heat pump with hot water supply
- Double-glazed plastic windows
- Double garage
- Parking spaces
- Large room overseas garage
- Pool
- Covered garden seating area
- Barbecue area
- 1200 m2
- Fenced plot
- tool shed
Many dams, lakes, swimming, jogging, walking, cycling.
The house is located on the outskirts of a village in a suburb of Wiehl. In the Oberberg district, NRW.
Shopping facilities for daily needs, bank, post office, pharmacy, bakery, restaurant, kindergarten, outdoor pool, elementary school, comprehensive school. In Wiehl and Nümbrecht the grammar school. The A4 highway can be reached in a few minutes.
Kindergarten- 0.8 km
Primary school- 2.3 km
Grammar school- 6.8 km
Freeway- 4 km
Center 3 km