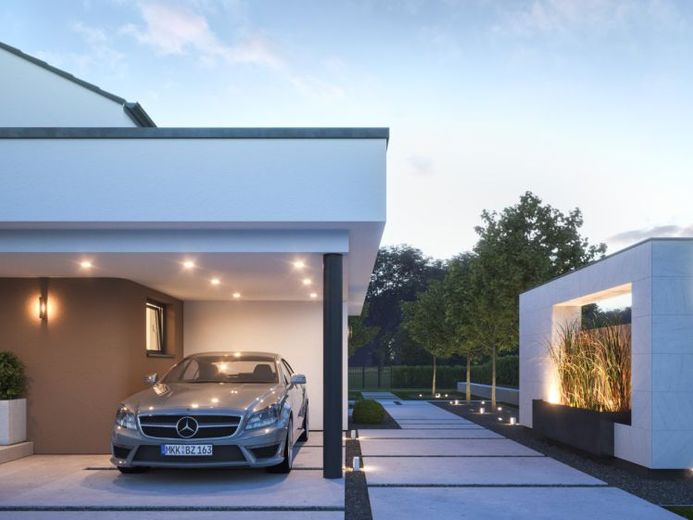



| Selling Price | 562.739 € |
|---|---|
| Courtage | no courtage for buyers |
Would you like a little more? Anyone looking for generous space for up to five people will find what they are looking for in this prefabricated house. From the outside, the modern family home impresses with its sophisticated architecture. On the eaves side, a generously glazed transverse house slides into the structure, its purist flat roof forming an exciting contrast to the classic pitched roof. On the gable end, the house is extended by a balcony, which continues into a practical carport. Both architectural components contrast with the bright white rendered façade in a dark shade of gray. Beautiful details include the partial timber cladding on the transept and the wooden window frames, which give the modern building a cozy feel. The entrance is on the gable end. Upon entering the house, residents and visitors find themselves in a spacious hallway, which also houses the staircase. To ensure that no space is wasted, a compact storage room has been planned under the straight staircase. Jackets, bags and shoes can be stored in the checkroom to the left of the entrance. This means there are no coat hooks or shoe racks to disturb the airy ambience. The guest WC and the utility room can be accessed from the checkroom. To the right of the hallway is a bright home office and the kitchen, which can be fitted out as required. The light-flooded space in the transept is ideal for a small seating area. Or you can create your own little jungle here with various houseplants. The kitchen flows seamlessly into the living and dining area, which extends across the entire width of the house. With more than 32 m² of living space, it offers plenty of room for family activities. Residents will find peace and relaxation on the top floor, where the private rooms are located. Three children's rooms, a separate children's bathroom with shower and a bedroom with dressing room and private spa bath invite you to dream and feel good.