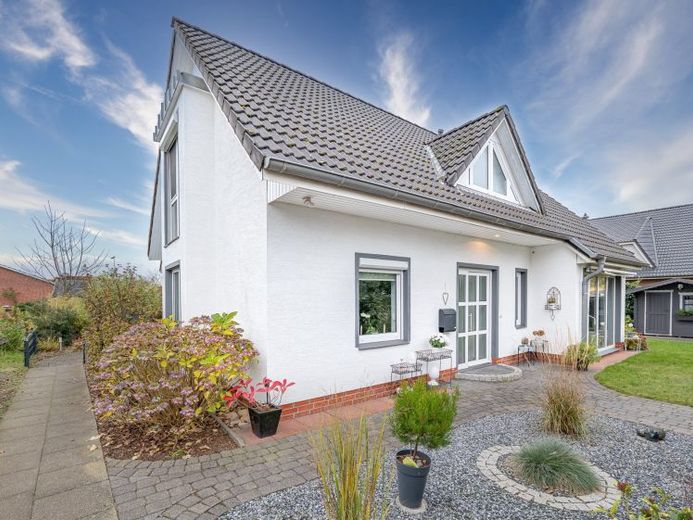



| Selling Price | 298.500 € |
|---|---|
| Courtage | no courtage for buyers |
This charming semi-detached house was built in 1996 on a plot of around 305 m² and offers plenty of space for individual living on around 111 m² of living space. It impresses with its clever room layout and high-quality fittings.
You can park your vehicle conveniently and securely in the carport parking space, which is just a few steps from the entrance to the house.
Upon entering, you are greeted by an inviting, bright hallway with anthracite-colored tiles. This forms the link to the adjoining rooms. On the right-hand side, you will find the stylishly tiled guest WC, which is equipped with a modern washbasin and a practical storage area. Right next to it, you will find a utility room, where the gas central heating from 2020 is installed and the room offers you additional storage space. The storage room under the property's solid staircase also offers further storage options.
Further along the hallway to the left is the spacious kitchen, which at around 20 m² not only offers room for culinary development, but also creates space for a cozy dining room. Thanks to the large, floor-to-ceiling windows, the room is constantly flooded with natural daylight, making the kitchen a lively center of the house - ideal for social cooking and entertaining. In addition to the kitchen, the pantry is also worth mentioning, where you can store your supplies and other cooking utensils.
Opposite the kitchen is the tasteful living room. It impresses with a light wood-look floor and generous space that offers many design options. From here you can access the paved terrace, which is sheltered from view and surrounded by a lovingly landscaped garden. A practical shed offers additional storage space for your garden tools. The large windows in the living room are also fitted with awnings to provide pleasant shade and keep out unwanted sunlight.
The elegant, curved staircase in the hallway takes you to the upper floor, where there are three beautiful bedrooms and children's rooms. All rooms boast modern floor coverings and harmonious white door fittings. The master bedroom also includes a comfortable dressing area, where all your favorite clothes will find a suitable place. The upper floor is rounded off by a well-designed bathroom. Equipped with a shower cubicle and a bathtub, as well as a triangular window that gives the room a special touch, it is a real highlight. The modern washbasin with plenty of storage space matches the elegant tiled floor perfectly and rounds off the overall picture.
This home is a true feel-good paradise that impresses with its high-quality furnishings and tasteful design.
The vendor is prioritizing a sale to an investor as the current co-owner would like to stay in the house. To this end, she is offering a long-term tenancy. A basic rent of around € 950 would be feasible. The energy certificate has already been applied for.