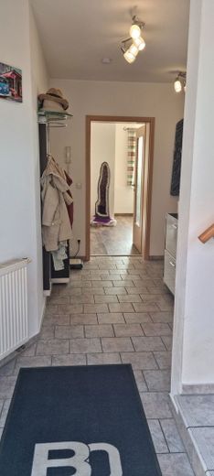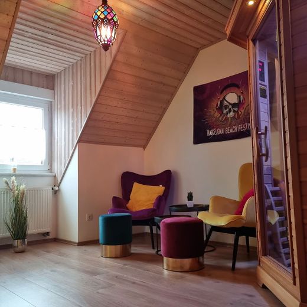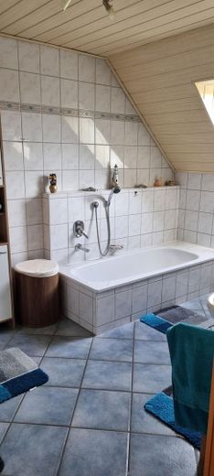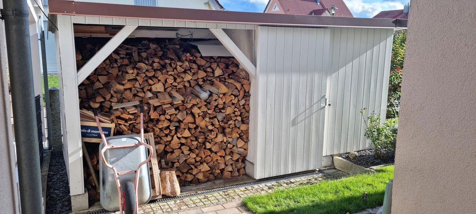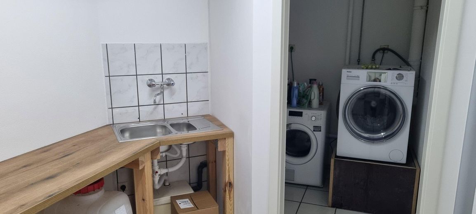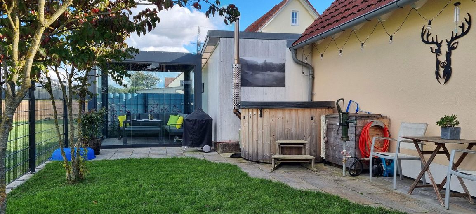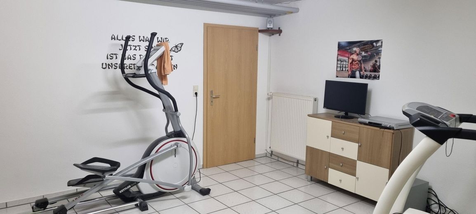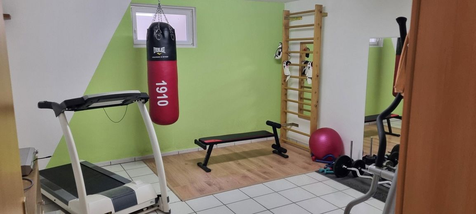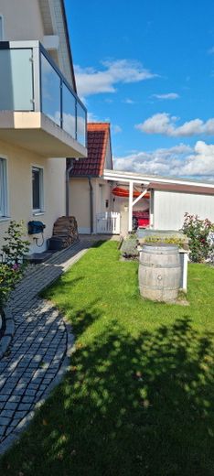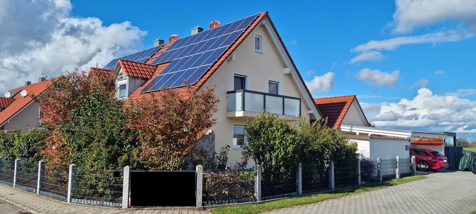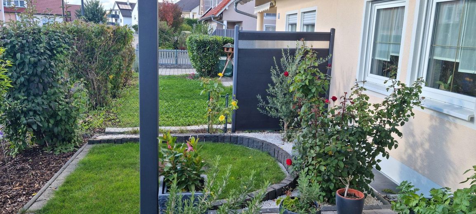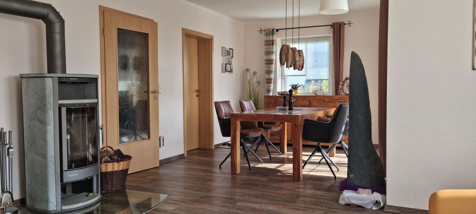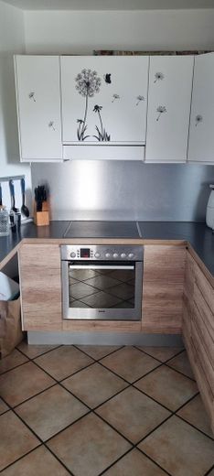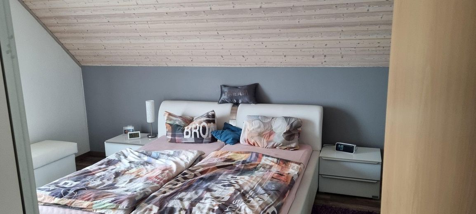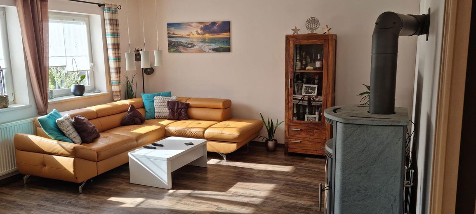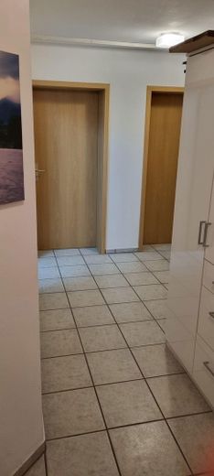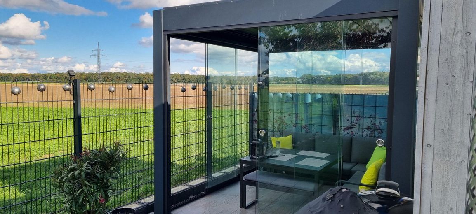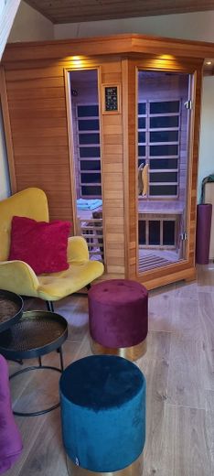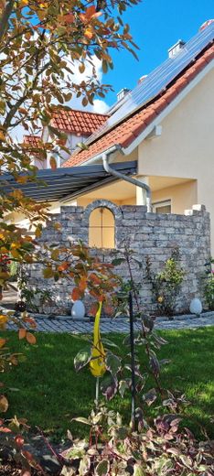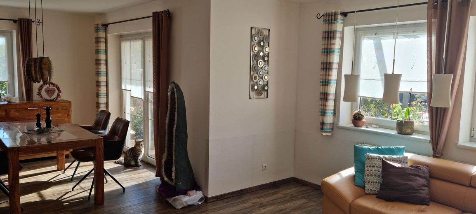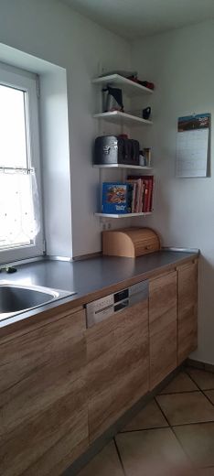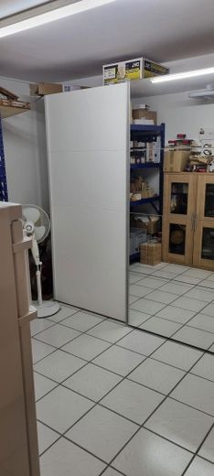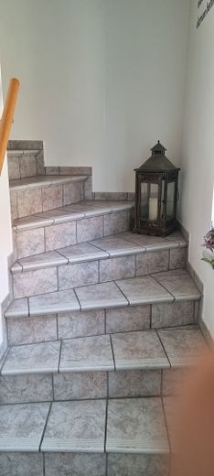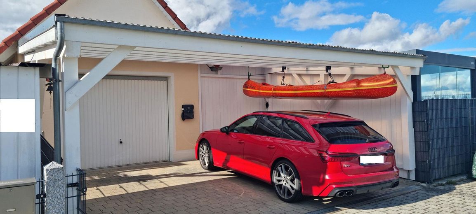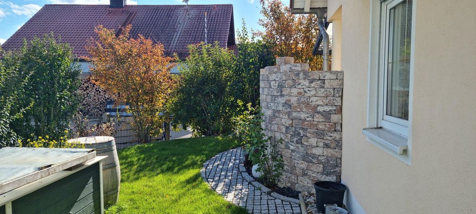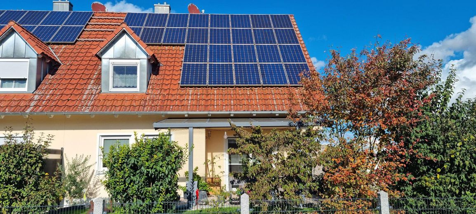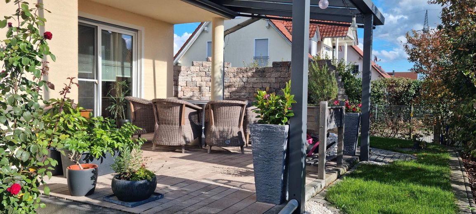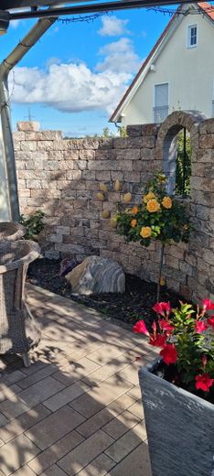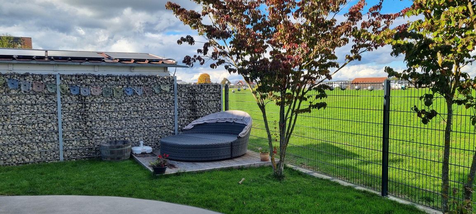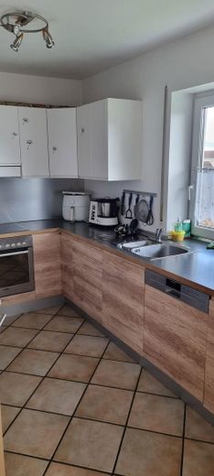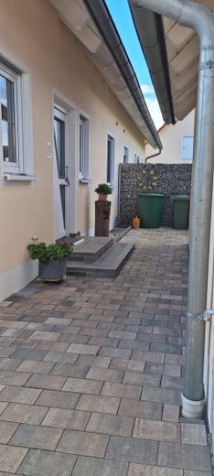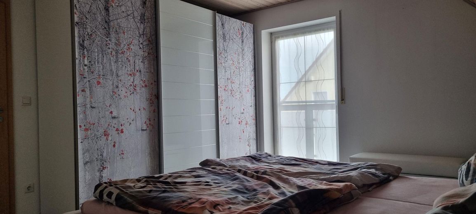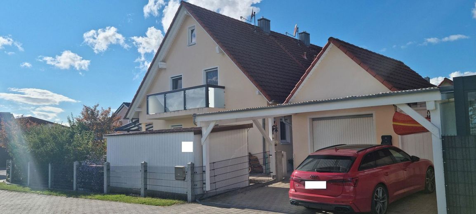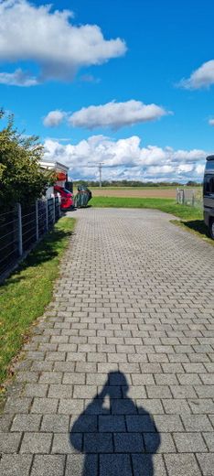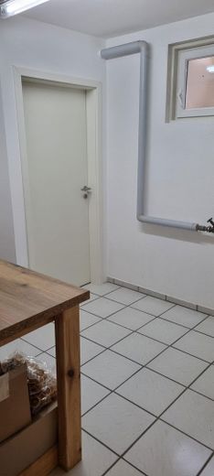About this dream house
Property Description
This very well-kept east-south facing semi-detached house, built in 2000, impresses with its location, its own driveway and unobstructable views of the fields and the edge of the forest. In the house, an inviting hallway leads past the staircase and guest WC into a spacious, bright south-facing living and dining area with a wonderful view of the lovingly landscaped garden. A high-quality, efficient Swedish stove invites you to spend cozy, romantic evenings in front of the fireplace. The light-flooded dining area connects the living room with the kitchen behind it. This was renovated in 2022 with new cupboard fronts and electrical appliances. There is a further room on the first floor, which is currently used as an office.
On the upper floor there is a beautiful bathroom, a bedroom with balcony, a children's room that currently serves as a yoga and relaxation room and another room with access to the balcony that is currently used as an office. The attic is fully insulated and prepared for conversion. The basement area is tiled. A heated laundry room, a large heated hobby room and a workshop are conveniently located next to the boiler room.
The large driveway leads to the sheltered entrance to the house, which stands out thanks to a large carport (2 vehicles) integrated into the garage. The path to the entrance area has been embellished with high-quality paving stones and non-slip tiles, the lovingly landscaped garden has two "feel-good oases" facing south and a quiet "corner" facing north for hot days. The south-facing terrace can be reached via a light-colored granite paved path, past a round wall in ruin style, which has a radio-controlled, high-quality, approx. 3 x 5 m terrace roof with awning and glass roof for rainy days and wintertime, and there is also a small water feature embedded in the rose garden. The sheltered rear of the property can be reached via a newly laid out, beautiful, high-quality paved path to the 3 x 3m glass pergola with skyroof, which can be adjusted by radio to provide different lighting conditions. So you can enjoy the wide view over the fields and spend balmy summer evenings. Perfect for barbecues and ending the day. There is also a well connection that can be used for watering the garden, for example. The beautifully landscaped and ingrown garden with raised bed and sun island is a feast for the eyes. There is also a wooden shed that can hold 8 tons of wood with a garden shed. The electric garage is very well maintained and is used as a bicycle and storage room. The exterior fence impresses with its granite pillars and anthracite double rod mats. At the rear, the fence was also installed in a double-bar mat look to make everything very easy to maintain.
Furnishing
The property has plastic windows, balcony with frosted glass panes, heatable basement rooms, Swedish stove, full basement, well for garden irrigation, pergola, terrace with glass roof and awning, wooden hut, garden shed, double-bar fence, carport.
Basement: laundry room, workshop, hobby room, storage room, boiler room Ground floor: hallway, guest WC, living/dining room, kitchen, office, terrace First floor: hallway, children's room 1, children's room 2, bathroom, bedroom
Other
Energy certificate is available at the time of viewing.
In recent years, approx. 800 liters of heating oil/year and approx. 5 steres of wood for the Swedish stove were required.
