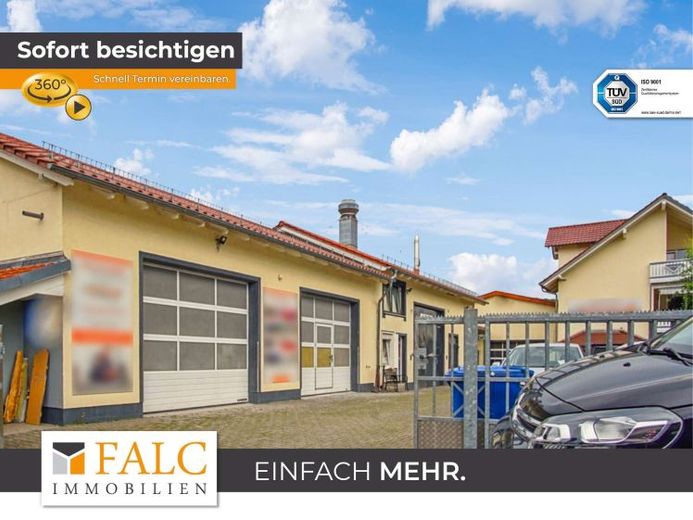



| Selling Price | 748.000 € |
|---|---|
| Courtage | 3,57% (3,57 % inkl. MwSt. durch Abwälzung, siehe "sonstige Angaben") |
Your lucrative offer!
High rental income of € 60,000 net per year and guaranteed until 31.12.2025.
A few words at the beginning:
Please refrain from independent viewings out of consideration for the tenant and the course of business. The tenant does not tolerate independent viewings or the provision of information. Contact and appointments can only be made via me.
Thank you for your understanding.
Hard to find, but still available!!!
Living and working under one roof, ......or perhaps renting out both apartments and running your own business. Just as you wish.
A versatile residential and commercial property is for sale in Biebertal. The building complex, which was built in 1980 and massively renovated and extended between 2001 and 2004, is quietly located on a plot of 1430 m².
The first floor consists of five workshops with roller shutters, an office wing and spacious storage areas. The entire first floor area of approx. 650 m² can be used commercially and thus offers a wide range of possibilities. Further storage space of approx. 80 m² and two recreation rooms are located one floor up in the large workshop. Car parking spaces are also available in the lockable courtyard.
Here you will find the ideal combination of living and working possibilities, as in 2004 the rear area of the workshop was extended by two storeys with a total of two apartments and a staircase extension.
The first apartment is located on the 1st floor and comprises approx. 123 m² of living space. Here you will find four rooms, a kitchen, a bathroom with shower and bathtub, a guest WC, a storage room, two hallways and a large balcony that is accessible from the kitchen. The large living and dining area is the focal point of the apartment and invites you to linger. On cold days, a brick-built stove provides cozy warmth and reduces heating costs. The beautiful parquet flooring in the hallway and living room, the modern tiled bathrooms and floors and the large panoramic window in the living and dining area are particularly noteworthy.
The second apartment on the 2nd floor under the roof offers approx. 72 m² of living space. The few sloping ceilings and dormer windows give the apartment a spacious and bright feel. There are two rooms, a kitchen with access to the large balcony, a bathroom with shower and bathtub, a guest WC and a hallway. High-quality parquet flooring has also been laid in this apartment in the hallway and living room and the bathrooms have modern tiling.
Both apartments are beautifully laid out and flooded with light. You can enjoy the evening sun from the south-west-facing balconies and relax perfectly after a long day at work.
The apartments can be reached via the separate staircase, which is fitted with high-quality granite flooring.
Where there is work, there are chips.
Due to the commercial use, cosmetic repairs are required in some areas. Nevertheless, the property offers enormous potential with its huge space and flexible design options.
Design the premises according to your individual requirements and start your own project.
-Pictures say more than a thousand words
IMPORTANT INFORMATION FOR THE FIRST CONTACT!!!!
PLEASE NOTE.
1. please use the online contact of the portal for the first contact.
You will then be sent the exposé with additional pictures including a link for the 360° tour. Download the exposé before contacting us by telephone.
2. please view the complete 360° tour before you arrange a viewing appointment with us! Viewing the 360° tour is a prerequisite for viewing a house.
Our exclusive 360° property tour allows you to take a first "tour", no matter when and for how long you want!
Have we aroused your interest?
See this unique property for yourself and arrange a viewing appointment today.