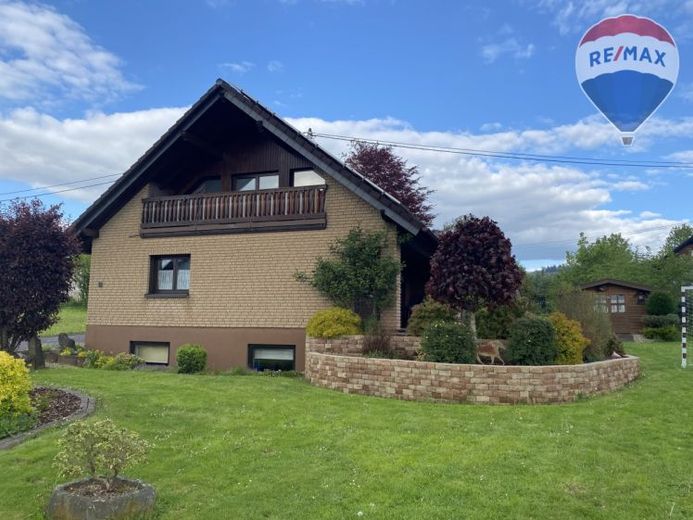



| Selling Price | 339.000 € |
|---|---|
| Courtage | no courtage for buyers |
We offer a detached house in Irmtraut for sale. The clinkered house is a prefabricated house from the Weber company, built in 1989, with a full basement.
An additional solid brick basement entrance and a single garage with electric door are attached directly to the house. There is a PV system on the pitched roof (built in 2010), which generates approx. 8,500 kWh per year and will be remunerated at 39.14 cents/kWh until 2031. A beautiful garden with terrace and a paved courtyard driveway with accessible light well were created in 2010. The 2-storey detached house is open and flooded with light. The house is equipped with a triple-locked front door and double-glazed windows with shutters.
On the ground floor there is a large living room, a dining room - both of which are connected to the terrace by double doors - and the kitchen, which is equipped with a fitted kitchen including a wonderful granite worktop and is already included in the purchase price. The ground floor also has a bathroom, a guest WC and a spacious closet. The floor coverings are tiles and vinyl. A beautiful open wooden staircase leads to the upper floor (OG). There is a wonderful studio with access to the balcony, from which you have a beautiful panoramic view of the Westerwald. A kitchen, which also has a fitted kitchen, as well as a new bathroom with shower and toilet, and 2 further rooms complete the offer on the upper floor. A high-quality new (2020) vinyl floor and new room doors (2020) are also installed on the upper floor. The attic can be accessed via a pull-down staircase.
The basement has 35 m2 with 2 rooms and large windows and laminate flooring as well as a bathroom with shower and toilet. A large laundry room and storage room as well as the boiler room with the central oil heating and the oil tank (4500 liters) are also still in the basement. The central oil heating is connected to the two-pipe chimney so that a wood-burning stove can also be connected.