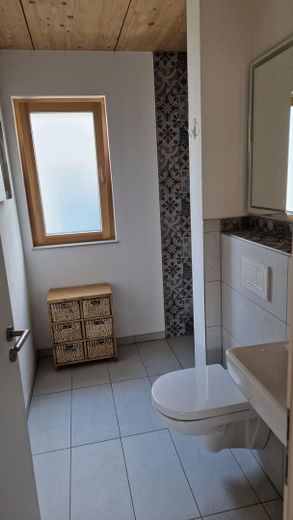
Gäste WC
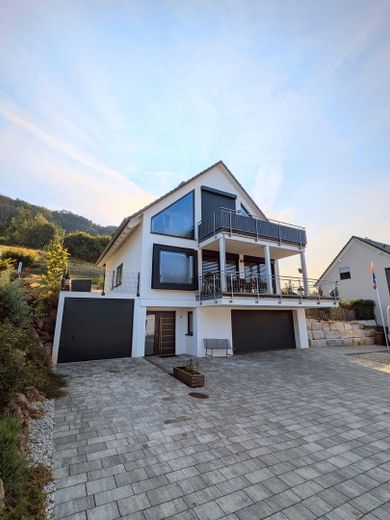
Hausansicht
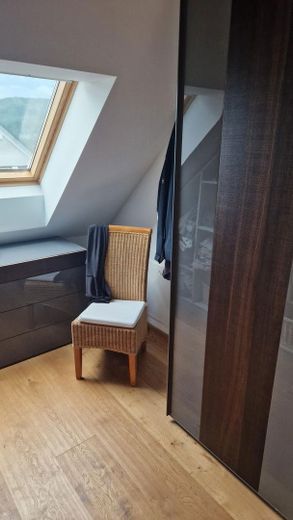
Ankleide
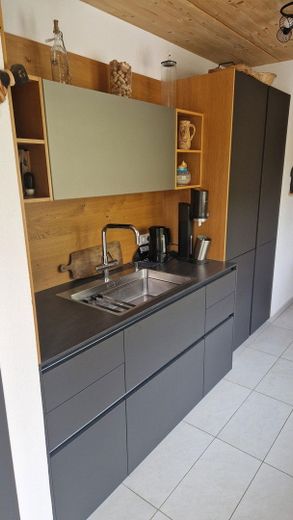
Backkitchen
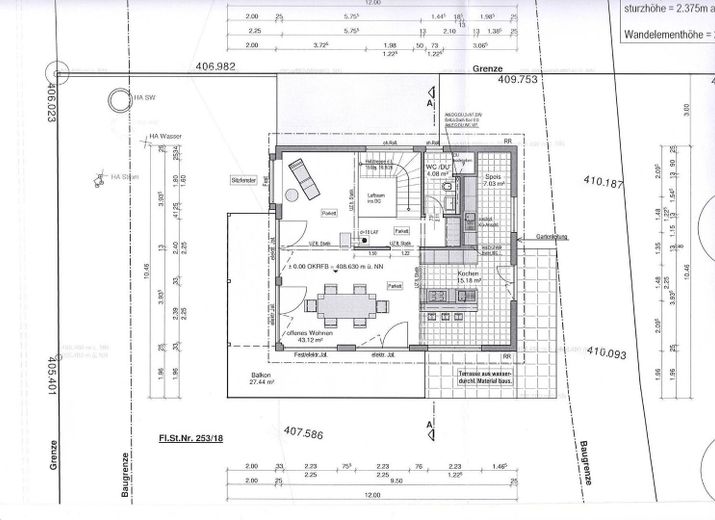
Plan EG
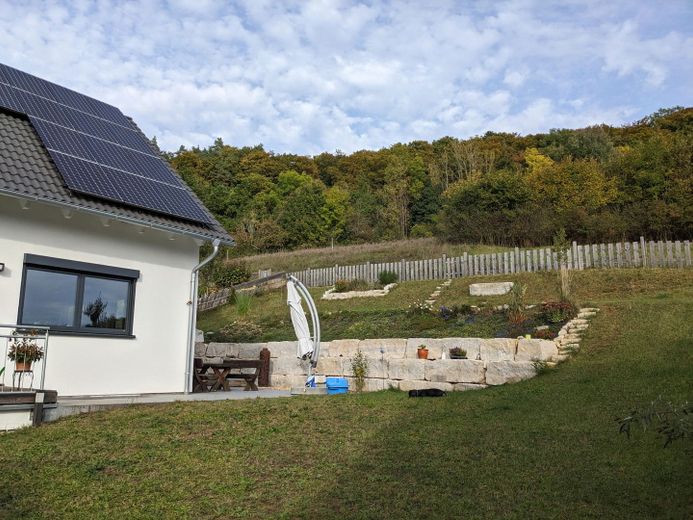
Haus mit Blick ins Grüne
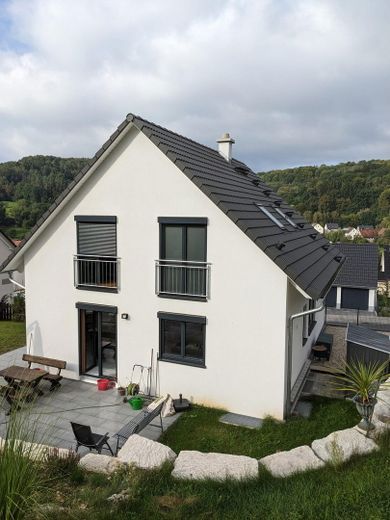
Ansicht von oben
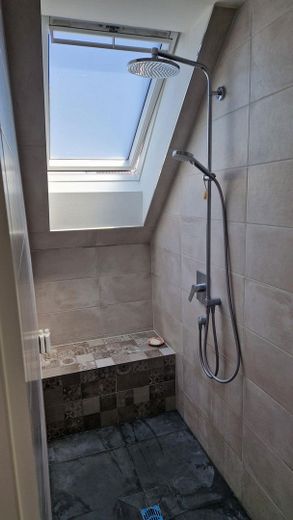
Bad - walk in Dusche
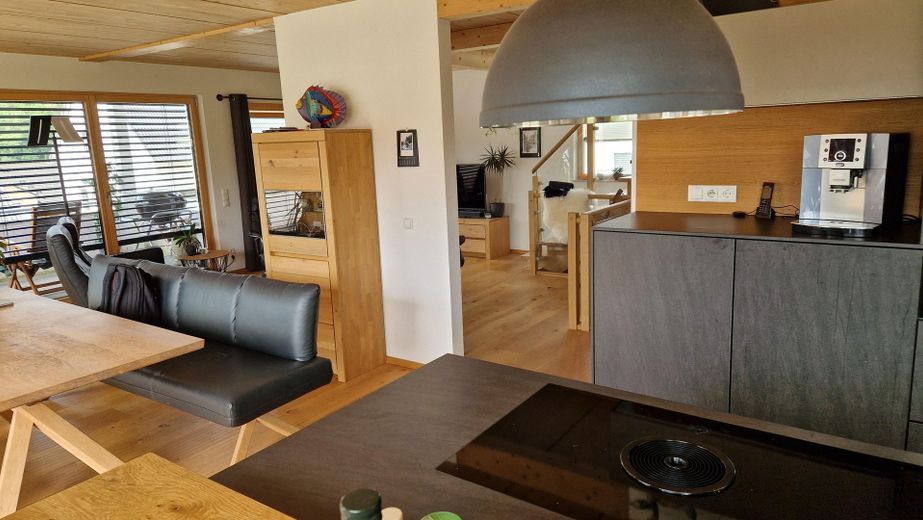
Ess- und Wohnzimmer
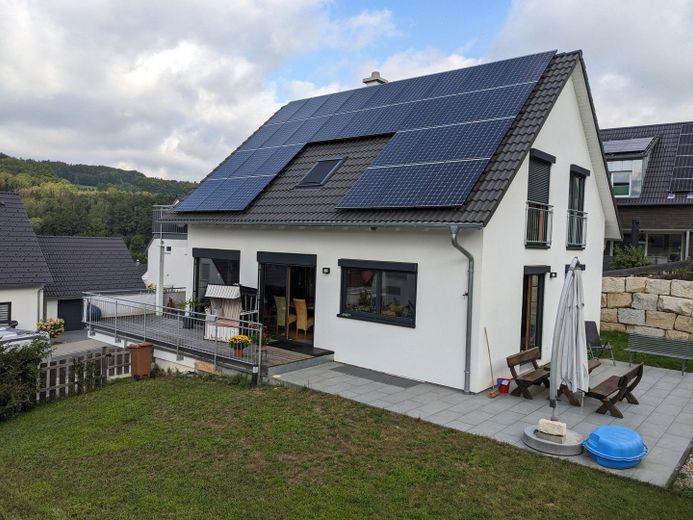
Haus und Garten
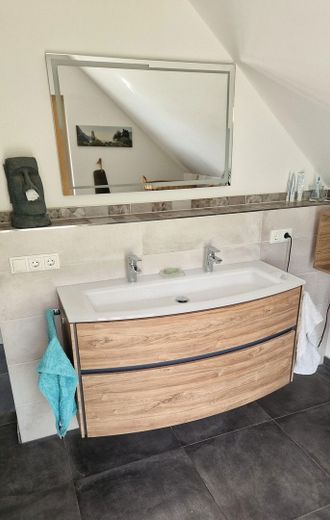
Bad OG
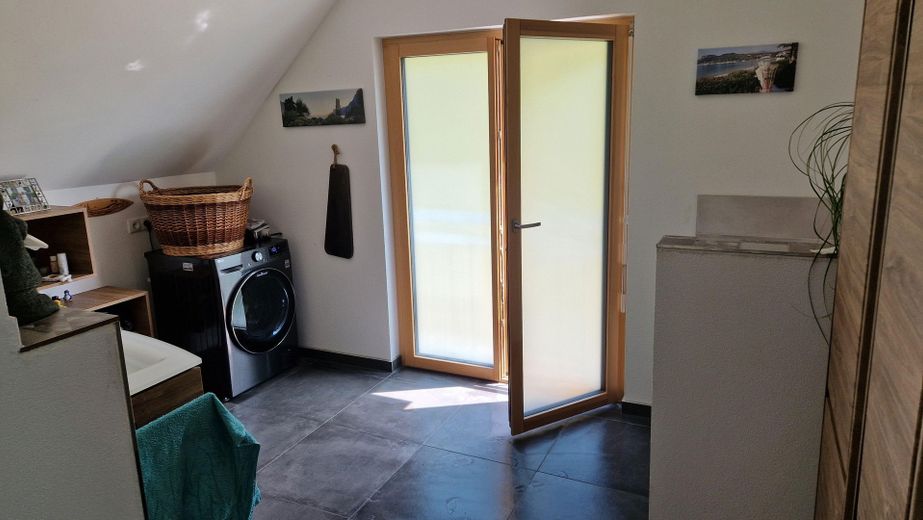
Bad OG
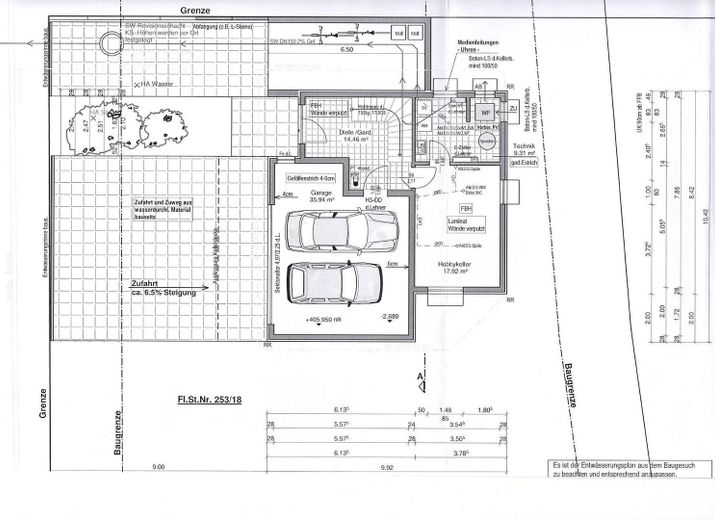
Plan UG
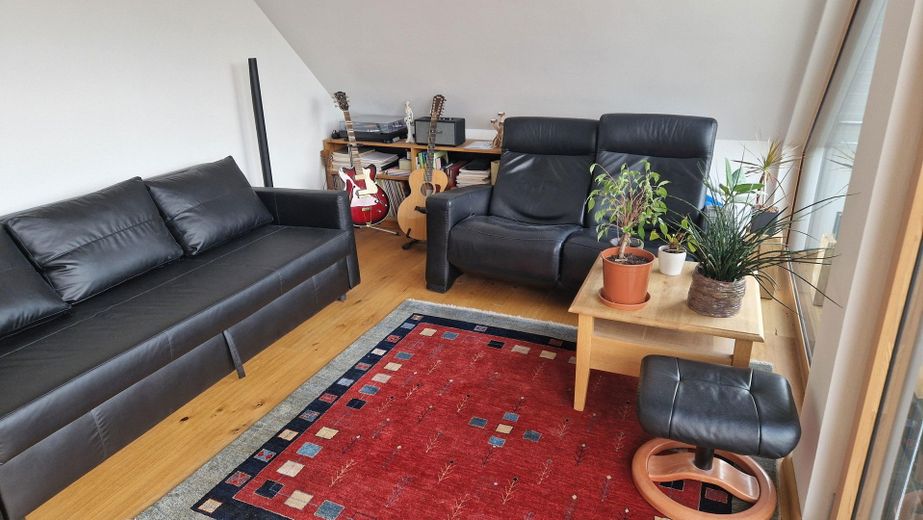
Studio
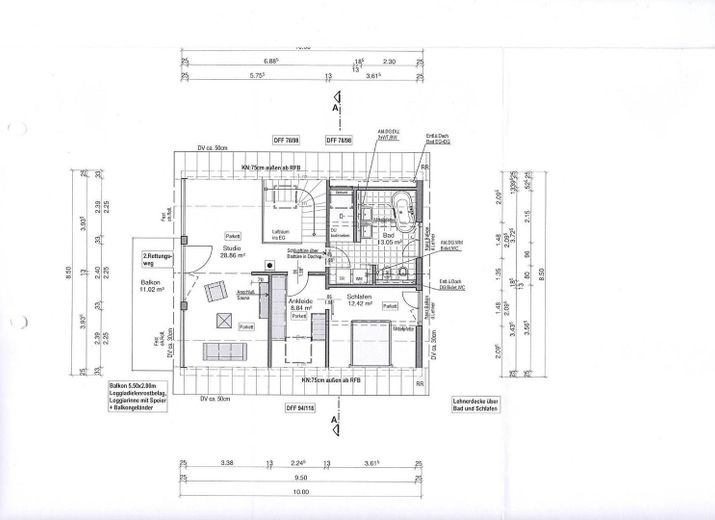
Plan OG
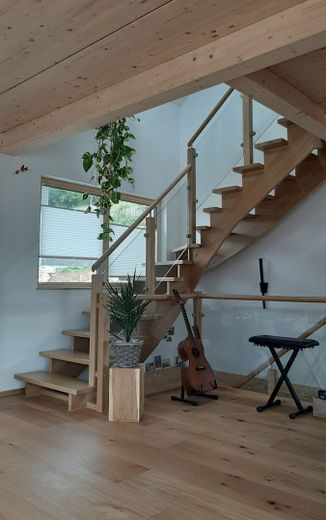
Treppenhaus
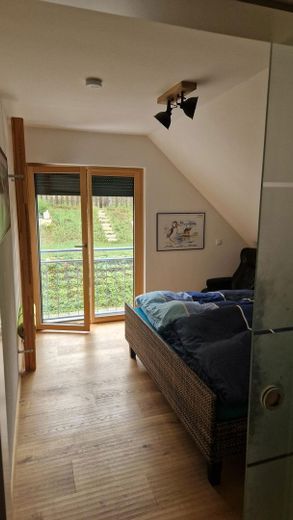
Schlafzimmer
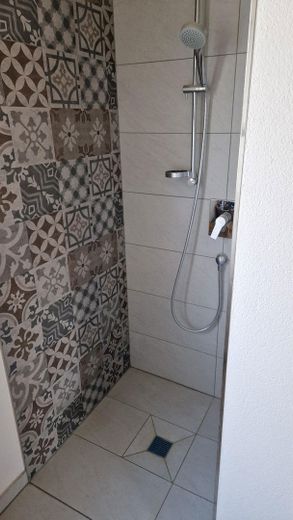
Gäste WC Dusche
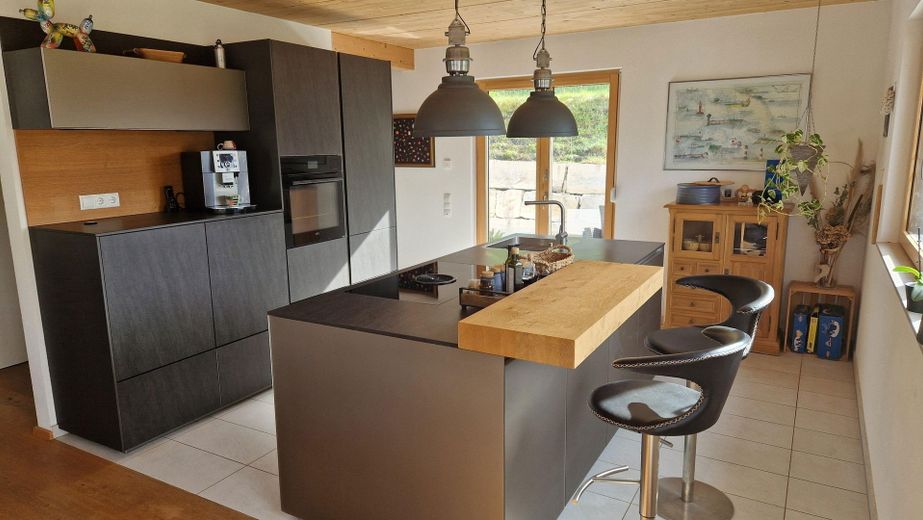
Küche
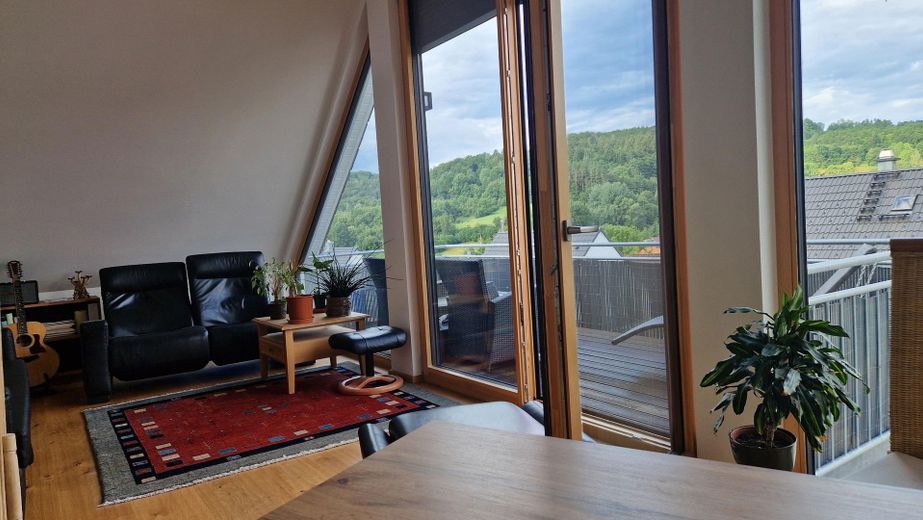



| Selling Price | 729.000 € |
|---|---|
| Courtage | no courtage for buyers |
As-new detached house in timber frame construction built in 2020 on a large hillside plot with views of the countryside.
The building materials have been tested for their health compatibility. The building (Lehner Haus) is completely free of harmful substances. The natural wall structure made from renewable raw materials (Climativ wall) enables the best thermal insulation and perfect soundproofing. Maximum energy savings were deliberately avoided in favor of a healthy indoor climate.
You enter the house on the ground floor via a large entrance hall with checkroom and access to the double garage as well as the hobby and utility room.
The oak staircase leads to the bright and spacious living room with high-quality interior fittings, such as sitting windows, spruce wood ceiling and real wood parquet flooring. A stove in Danish design with 6 kW and heat storage stones provides lasting warmth.
The designer kitchen - Next 125 - with cooking island and back-kitchen (granite worktops, 2 sinks, dishwasher - Gaggenau, Bora stove, oven - AEG, fridge - Miele, freezer - Liebherr, retractable bread slicer - Ritter) is also located in the open-plan living area.
The guest WC is also equipped with a shower.
From the kitchen and the open-plan living/dining area you can access the balcony with larch wood floorboards and the terrace.
The open staircase leads to the upper floor with a studio with a large window front, bedroom with separate dressing room and bathroom (walk-in shower with bench, double washbasin, WC behind a privacy wall and washing machine connection). The studio with oak parquet flooring is divided into a work and living area with a balcony in front.
The photovoltaic system has 9.9 kWp, with a battery of 5.5 kWh storage capacity (expandable). It is primarily for self-consumption. The wallbox is located in the garage.
The warranty for the house is valid until July 2025.
The house is currently still being offered free of commission.
The house is located in a quiet cul-de-sac. The village has a kindergarten, elementary school, doctor, savings bank, post office and a village store.
The municipality of Kirchensittenbach is centrally located in the beautiful Sittenbach valley between Nuremberg and Bayreuth. It offers a wide range of leisure activities, such as cycling and hiking through the Hersbrucker Alb. It is one of the highlights of the cultural landscape in Franconia and Bavaria.
The nearby towns of Hersbruck and Lauf can be reached by car in 8 and 15 minutes respectively. From Hersbruck, Nuremberg can be reached by train in less than 20 minutes. Bayreuth can be reached by train or car in around half an hour.