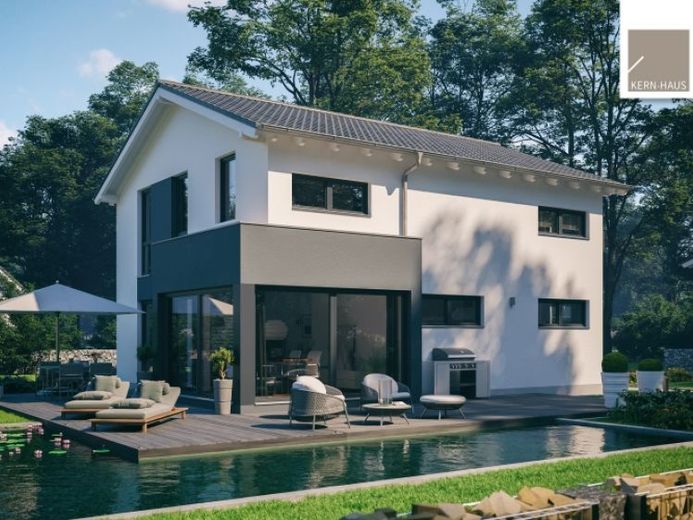



| Selling Price | 499.900 € |
|---|---|
| Courtage | no courtage for buyers |
When you enter the hallway of the architect house Allea, you have a view into the large living and dining area. Thanks to floor-to-ceiling sliding elements, this area is flooded with light and you can look out into the garden from both the sofa and the dining table. The architectural highlight of the family home is the bay window with three window elements, which houses the dining room. The open kitchen is directly adjacent to the dining room, but can also be accessed from the hallway. In total, the kitchen and living-dining area cover more than 46 square meters. On the first floor there is also a home office, a checkroom and a toilet.
Via a straight staircase you can reach the attic. Cozy is the reading corner, where you can sit with a nice book and look through the floor-to-ceiling glass element outside into the garden. The hallway is flooded with light through two floor-to-ceiling window elements on both sides of the house. From the hallway you have access to the rooms in the attic. The two children's rooms are of the same size with about 14 square meters. The master bedroom has its own dressing room. The family bathroom has a shower as well as a bathtub and is about ten square meters in size. The eye-catcher on the entrance side is the large window element above the door, which floods the hallway in the attic with light.
This house is planned and equipped according to your individual wishes!