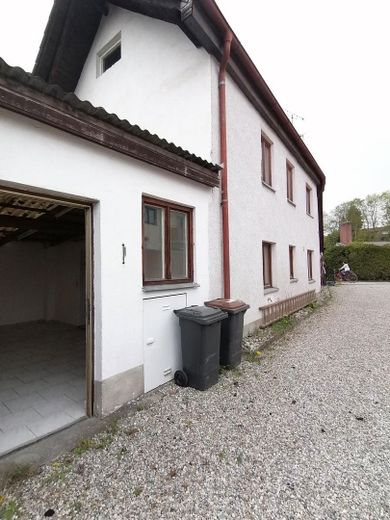
Seitenansicht / Geh-Fahrtrecht
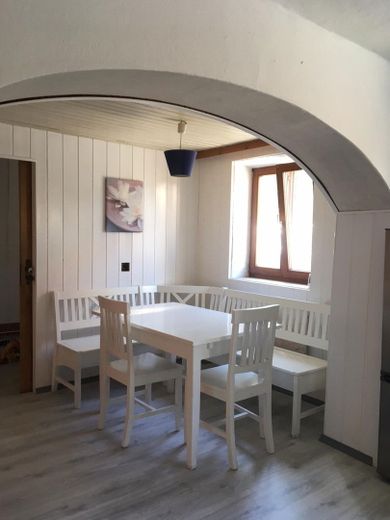
Ess-Ecke in der Wohnküche
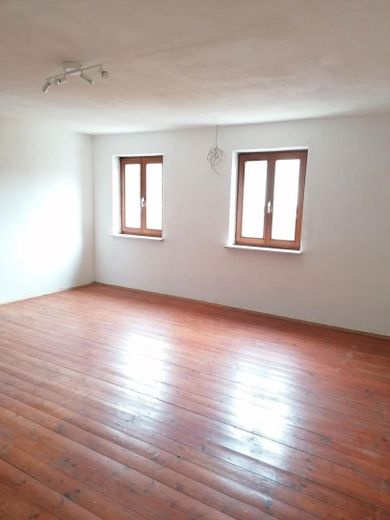
großes Wohnzimmer oben
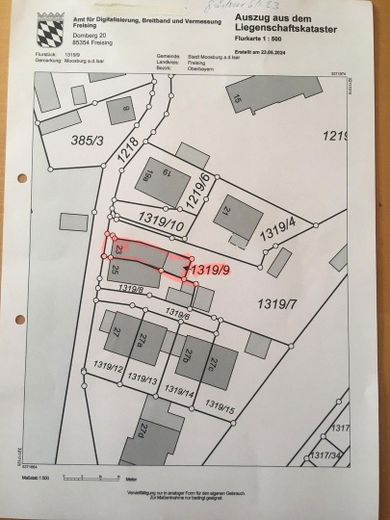
Lageplan
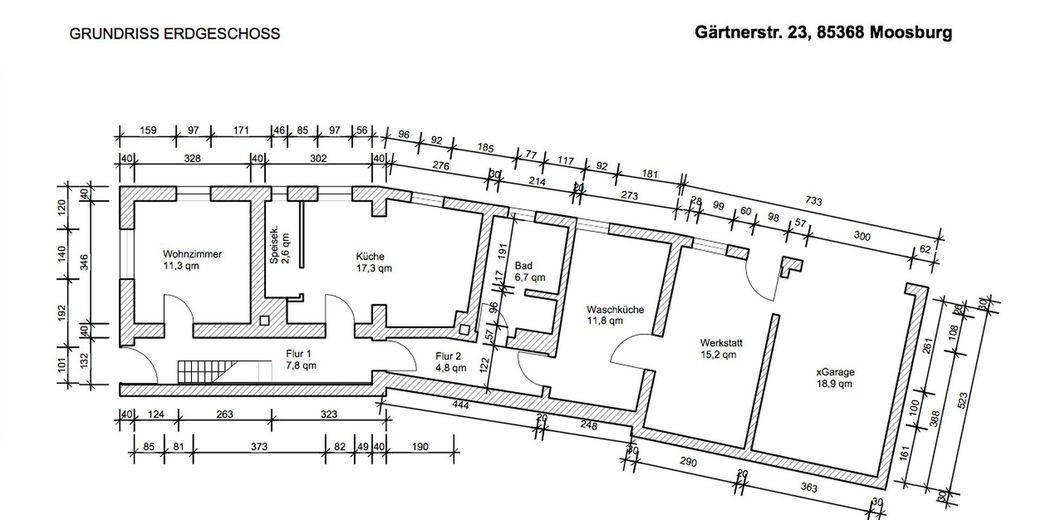
Grundriss EG
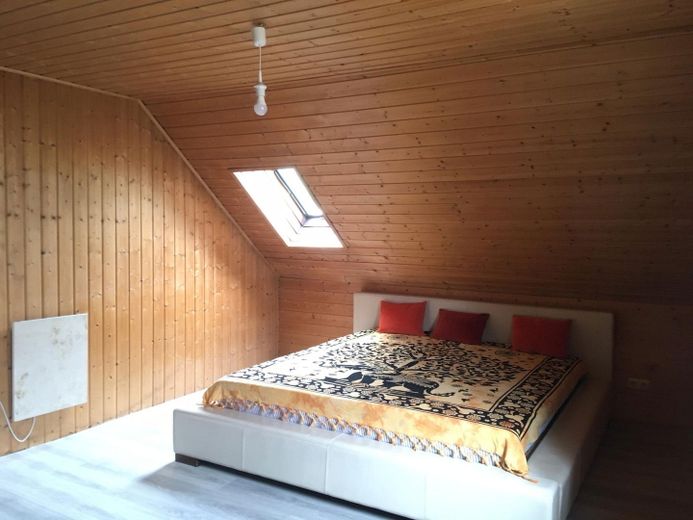
Schlafzimmer oben mit Schräge
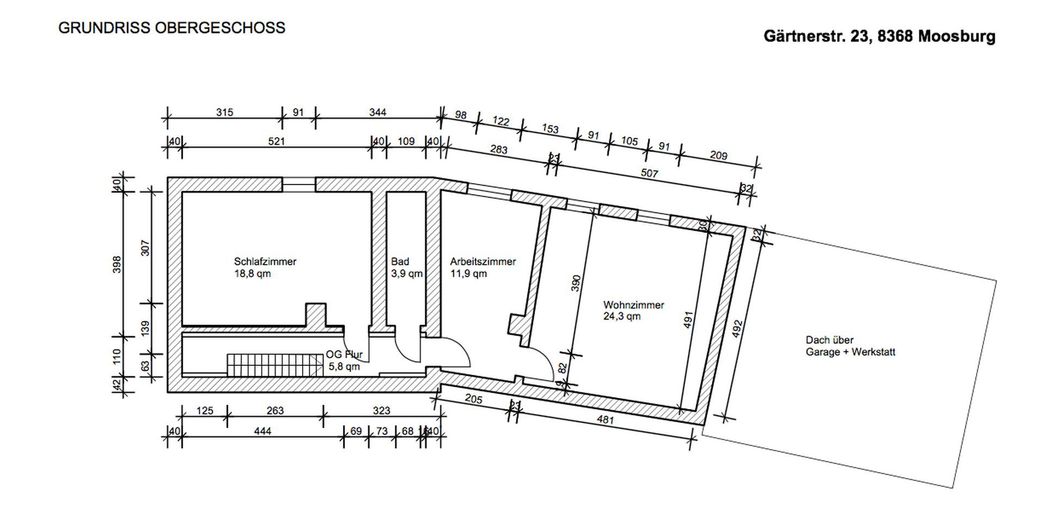
Grundriss OG
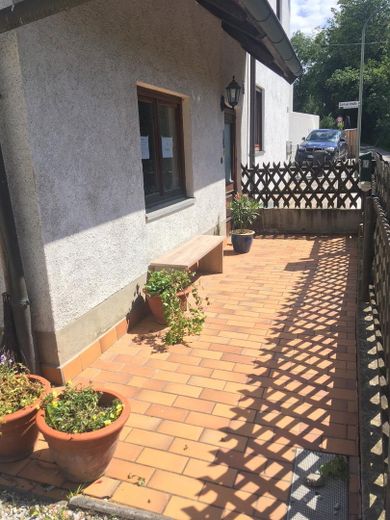
Hauseingang, Terrasse
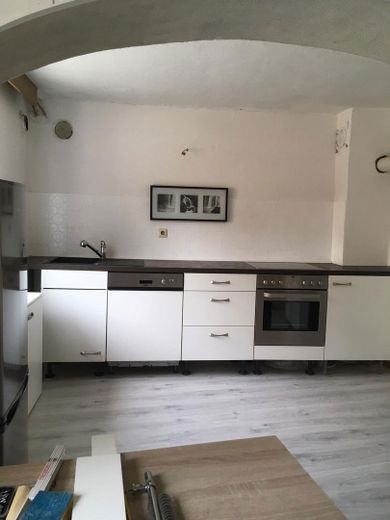
Küche
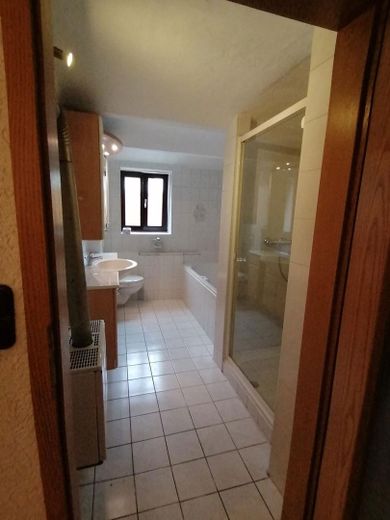
großes Bad unten
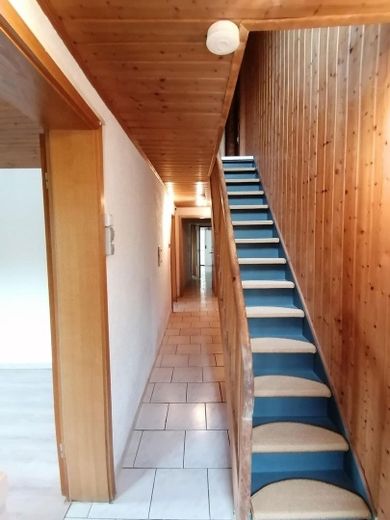
Flur / Treppe
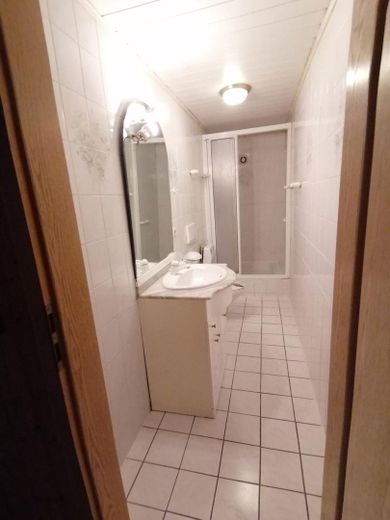
kleines Bad oben
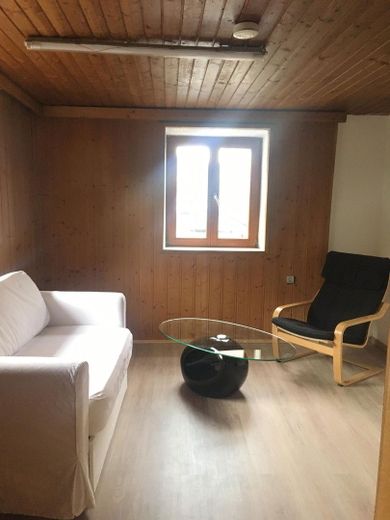



| Selling Price | 360.000 € |
|---|---|
| Courtage | no courtage for buyers |
This is a well-maintained, economical small house that is around 90 years old. Here you have the opportunity to acquire a house at a low price, which is characterized by low running costs and a multitude of possibilities. The only thing you don't have here is a garden.
There are currently four rooms and a large eat-in kitchen with adjoining pantry. There is also a laundry room, a workshop and a large garage. In front of the house is a small terrace where you can sit, eat or barbecue.
The building fabric and the indoor climate are very good. On the first floor, the walls are 50 centimeters thick and as the rooms are not very high, the heating costs are low even without additional insulation.
There are two bathrooms, one on each floor. The downstairs bathroom is quite large. It has a bath, shower, toilet, washbasin and a towel radiator. The upper bathroom is smaller and has a shower, toilet and washbasin.
The largest room on the first floor is the spacious eat-in kitchen. The fitted kitchen is approx. 5 years old and is included in the price on request.
There is a pantry next to the cozy dining area, which is practical in itself. However, it could also be removed, as there is enough storage space in the laundry room, the workshop or the attic. The living space could be made even larger, e.g. as a living room with an open kitchen area.
The other rooms on the first floor are a small living room, e.g. children's or guest room, reading/TV or computer room.
Behind the bathroom is the laundry room, which could be converted into another small room. This is followed by the workshop, which could also be used as a conservatory, and finally the garage. This is quite large and can also be used to store bicycles as well as cars.
The upper floor is largely clad with wooden panels. The first large room has a pitched roof and would be ideal as a bedroom or children's room.
Next to it is the small bathroom, followed by a small room and finally a very large and bright room, which would be ideal as a living room. If necessary, this room could also be divided into two rooms.
The large roof can be extended to create two further rooms.
There are other design options that are best explained on site.
The fitted kitchen and the dining area are included in the price on request.
The laminate is new.
The tiled floors are from the 80s, but are in tip-top condition.
There is new infrared heating in every room with individually controllable thermostats.
There are two fireplaces in the house, to which oil stoves are currently connected. Alternatively, wood or pellet stoves could be connected.
Moosburg is part of the MVV. Travel times by train: cica 40 minutes to Munich main station, 40 minutes to Regensburg, 40 minutes to Deggendorf. Freising and Landshut 10 minutes each. The airport is 20 minutes away by car, as are Landshut and Freising.
In Moosburg you can do everything on foot or by bike, be it shopping, school, sports or a visit to the doctor.
There are all schools in Moosburg, you can play tennis, soccer, horse riding, judo, dancing, etc.