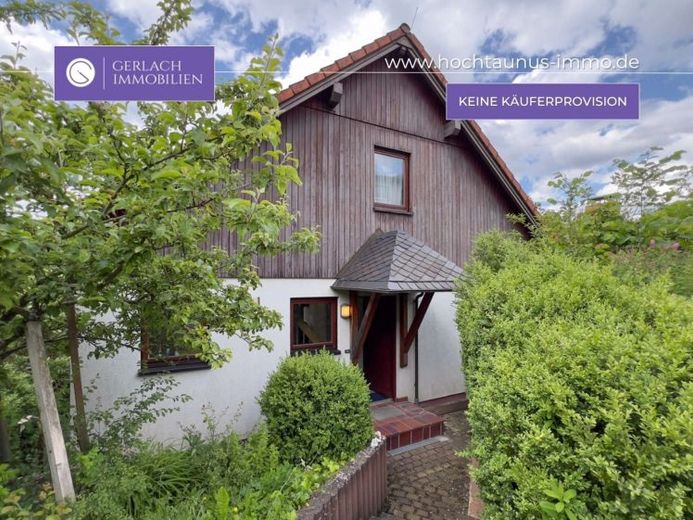



| Selling Price | 345.000 € |
|---|---|
| Courtage | no courtage for buyers |
Please note the information under "Miscellaneous" before making an inquiry, thank you!
__________________________
Your new home awaits you in the Weilrode district of Riedelbach.
The prefabricated house, built in 1995, offers space for your family with 6 rooms on approx. 129 m². On the first floor is the living room with a wood-burning stove and access to the kitchen. On the same floor are one of the bedrooms, the bathroom (with window) and a further room, which can be used in a variety of ways (e.g. as an office or dressing room).
Two further rooms and a shower room are located on the top floor, which can be reached via a wooden staircase. Additional storage space can be found in the attic and in the attic.
The property is on a slope. This has the advantage that there is additional living space on the garden level ... this room, which is also equipped with a wood-burning stove, would also be ideal as a home office. The neighboring room (which could also be used as a living space) leads to the enchanted garden, which invites you to relax and enjoy nature. Two terraces, one of which is made of wood with two small ponds, offer cozy spots for socializing outdoors.
The oil heating system, which was renewed in 2020, ensures an efficient heat supply. The domestic hot water heating is supported by a solar system. The house also has a photovoltaic system with 4.23 kW (built in 2010). There is a feed-in contract with Syna. There are two cisterns. One of them (approx. 3,500 l) is used as a rainwater harvesting system for the washing machine and the toilet on the garden level. The second cistern (approx. 2,000 l) is used for watering the garden.
The house has a double carport with lockable gates.
*****
Would you like to find out more about this house? We will be happy to send you access to our detailed exposé with all further information, pictures, floor plan(s) and 360° tour. Please send us your request with full contact details.