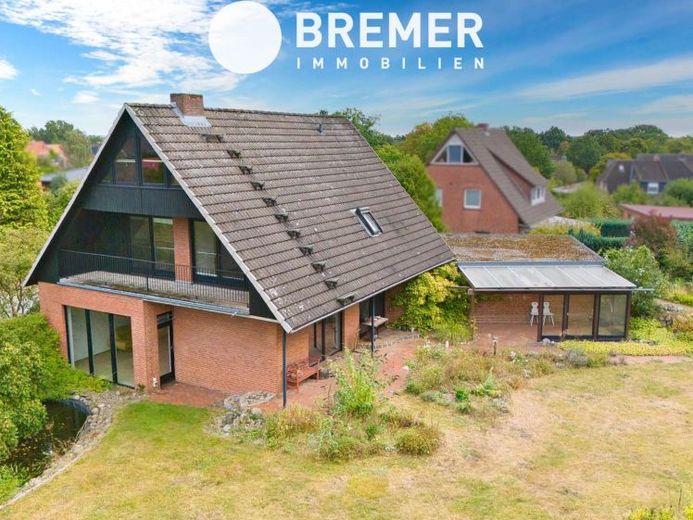



| Selling Price | 385.000 € |
|---|---|
| Courtage | 3% |
Welcome to your new home! This spacious detached house, built in 1977, offers you plenty of space for the whole family on a living area of 148 m². The property extends over two floors and impresses with its well thought-out room layout. There is also space in the converted attic.
The spacious living room is the heart of the house. This is where the family gets together for meals, games evenings or cozy hours by the crackling open fire. The large windows offer a great view and access to the garden. The adjoining kitchen is equipped with a fitted kitchen. You will find space for your provisions in the pantry. The first floor also has a guest WC and a separate checkroom area.
On the top floor there are two bright rooms with access to the west-facing loggia, a spacious bedroom with access to the bathroom and a further shower room. The converted attic with windows on both gable ends creates additional possibilities for individual use.
The cellar offers plenty of storage space as well as room for DIY enthusiasts. One cellar room is equipped with a shower and WC. Here you will also find space to pursue your hobbies or set up a fitness area.
Furthermore, the oil heating is located in the basement, while the house is heated via underfloor heating. The rooms on the top floor are also equipped with radiators.
A double garage with storage room offers plenty of space for your vehicles, bicycles and garden tools. The covered terrace invites you to spend sociable hours outdoors, while garden lovers can enjoy the spacious garden with fruit trees and flower beds. The whole family will find endless opportunities for gardening, playing, romping and relaxing on the approx. 1,485 m² plot.
The existing underfloor heating creates ideal conditions for the installation of a heat pump. There are currently interesting funding opportunities for the energy-efficient modernization of existing properties. A link to the relevant pages of the BAFA and to the KfW's "Young buys old" funding program can be found after the photos in the exposé. For an individual consultation or to draw up a modernization roadmap, we can put you in touch with a qualified energy consultant on request.
Approx. 188 m² of the current 1,673 m² plot will be separated and added to the adjoining building plot to the west. The building plot with a future size of approx. 1,015 m² will also be offered for sale. The link to the exposé with the property number 2454 can be found under the photos.
Have we piqued your interest in this spacious detached house surrounded by greenery?
Please do not hesitate to contact us for further information or to arrange a viewing appointment. We look forward to your inquiry!