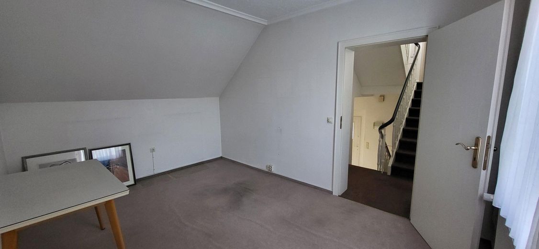
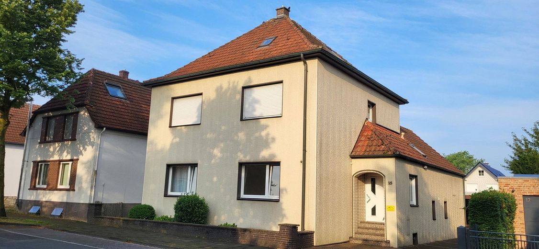
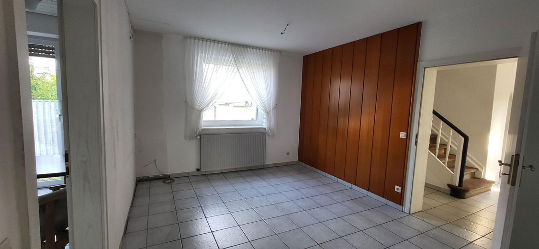
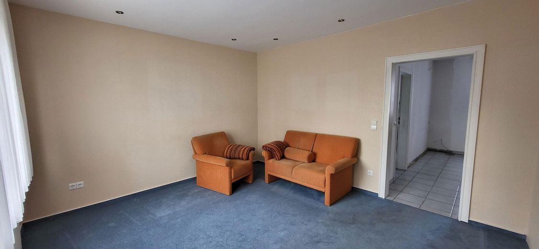
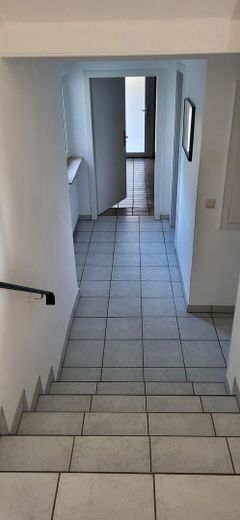
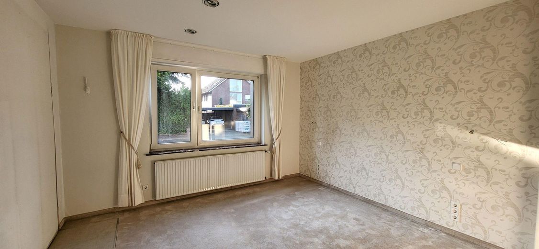
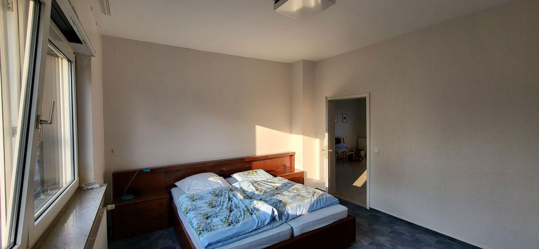
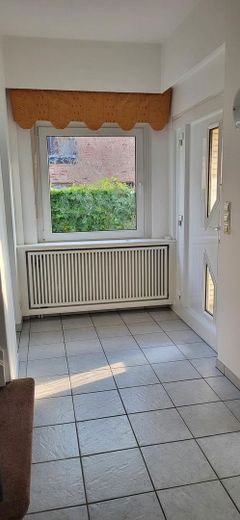
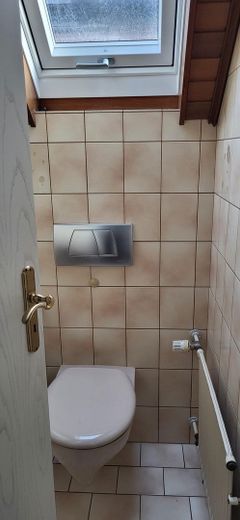
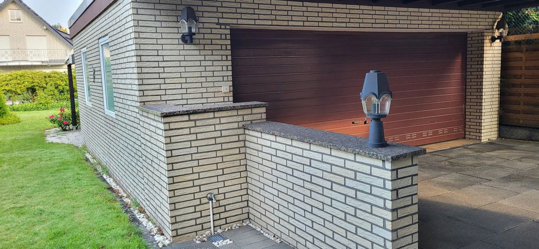
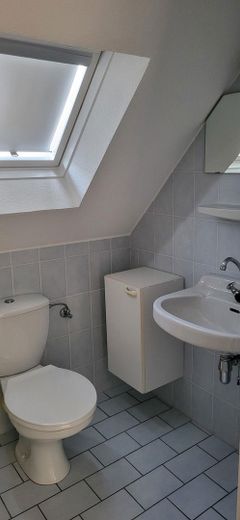
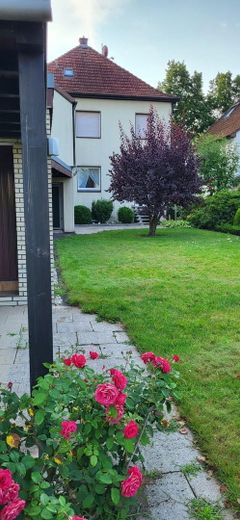
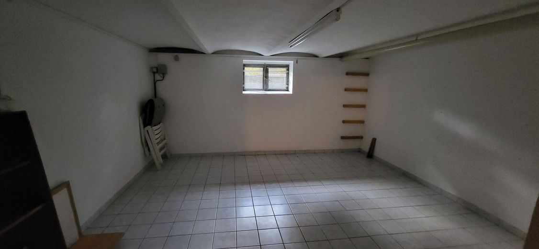
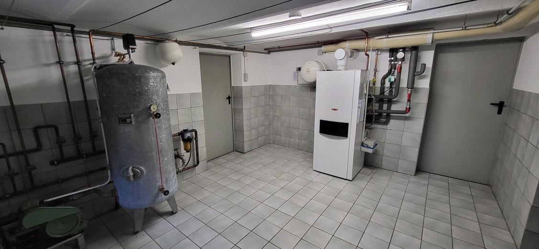
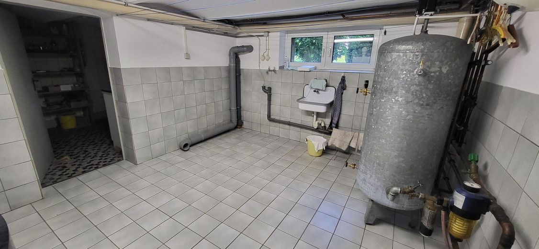
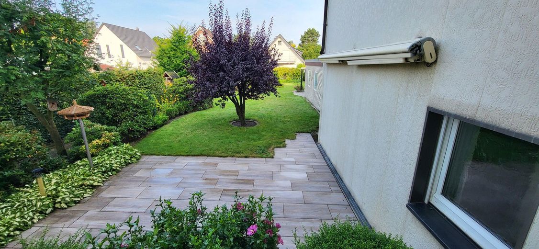
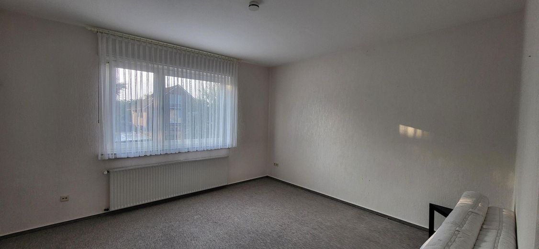
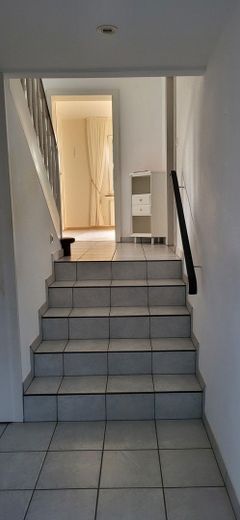
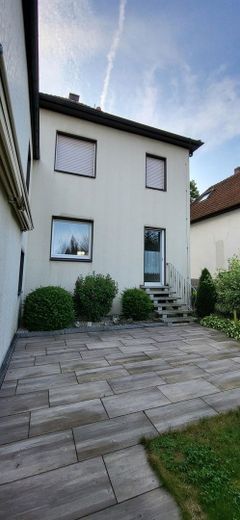
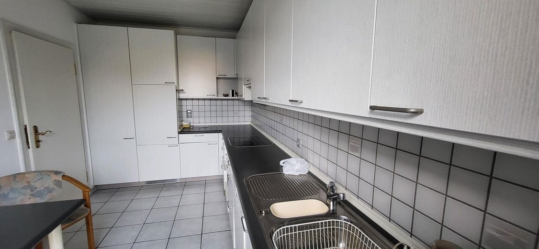
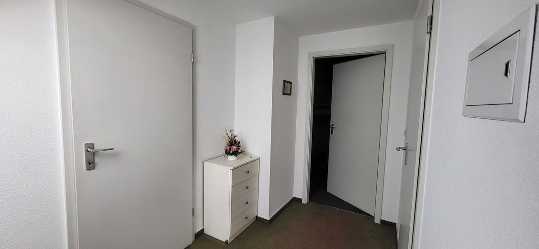
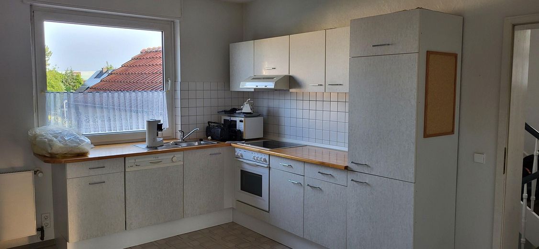
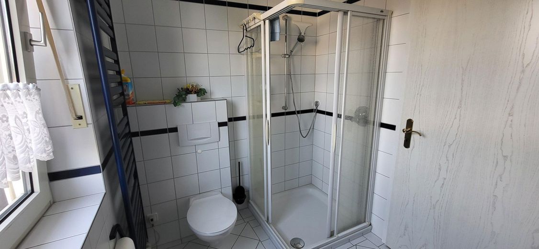
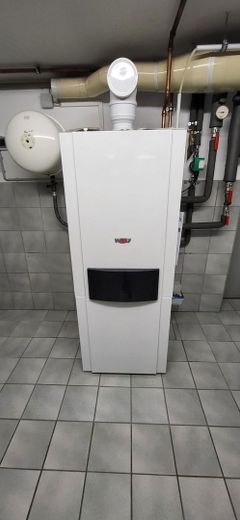
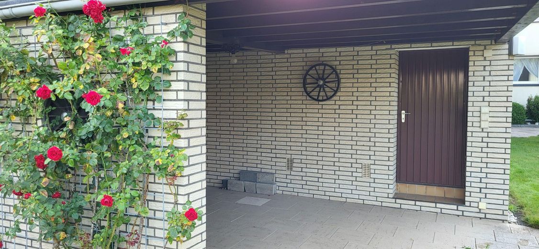
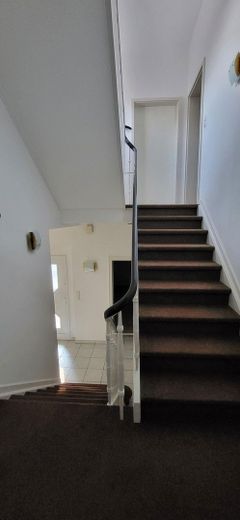



| Selling Price | 450.000 € |
|---|---|
| Courtage | no courtage for buyers |
A perfect property for the whole family! Lots of rooms with space for children to play on a 764 m² plot of land. The plot could be divided and offers 2 building plots.
The property was built in 1914 and extended to 2 full storeys in 1934. The house has been continuously renovated in recent years. The central living area is on the first floor with living room, dining room, bedroom and kitchen. The open staircase leads to a children's room on the mezzanine level with adjoining WC. On the upper floor there are a further 2 rooms with an additional kitchen and a private bathroom with shower. This unit can also be used as a separate residential unit. In the attic above there is a further room with WC and a storage room.
From the ground floor, a few steps lead up to the garden level, where the bathroom with separate WC is located. An access room leads to the large garden and the covered area leading to the double garage.
In the basement is the heating system with WM/WT spaces and 4 further cellar rooms for ample storage space.
From the kitchen on the ground floor there is direct access to an outdoor terrace which offers plenty of space to enjoy the midday and evening sun in the summer months. In the rear garden area there is a further covered terrace for spending time outside even in bad weather.
The large garden invites you to linger and offers plenty of opportunities for children to play. The garden can also be accessed via a small residential street.
The property is located in a quiet and pleasant residential area of Gütersloh-Avenwedde. The proximity to the city with its complete infrastructure such as kindergartens, schools, doctors and cultural facilities support the favorable location.
There is a public transport stop 200 meters away.