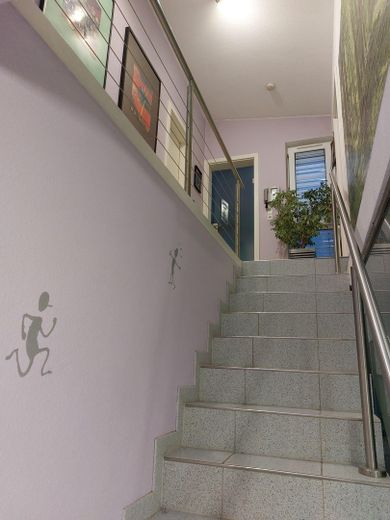
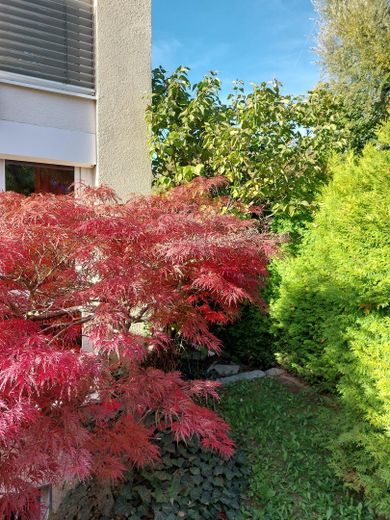
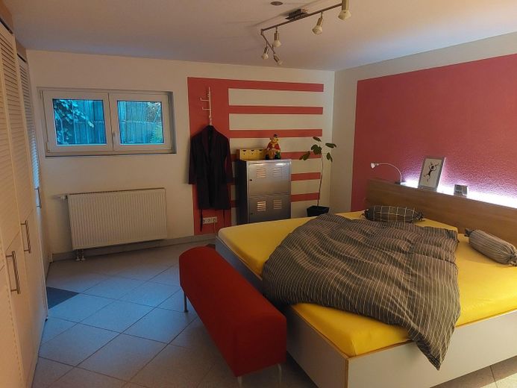
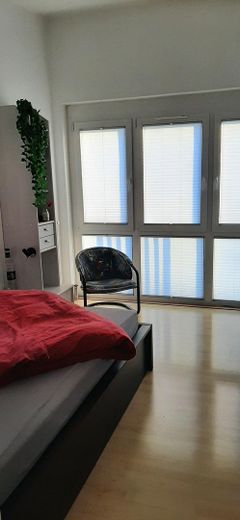
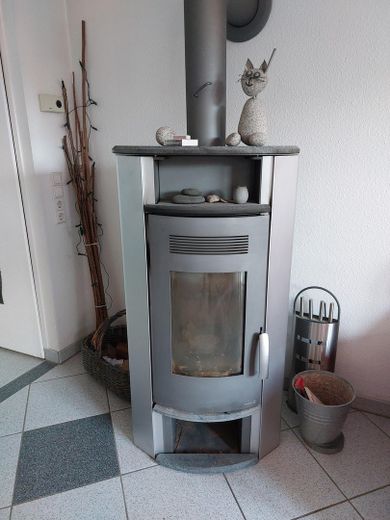
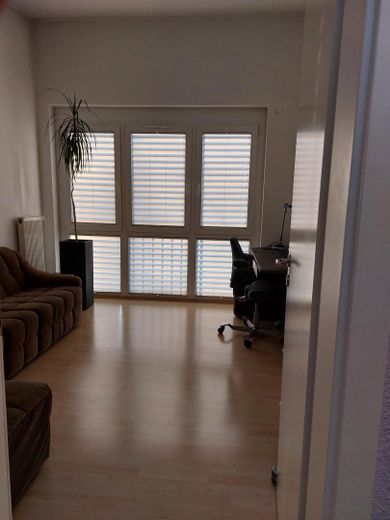
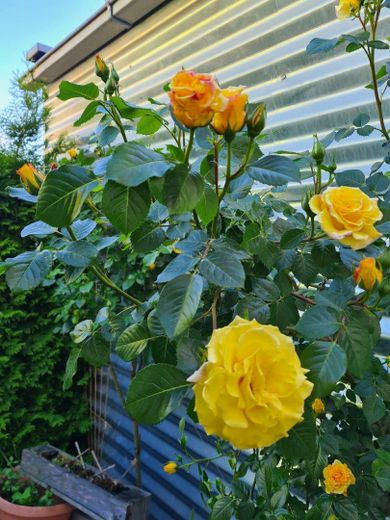
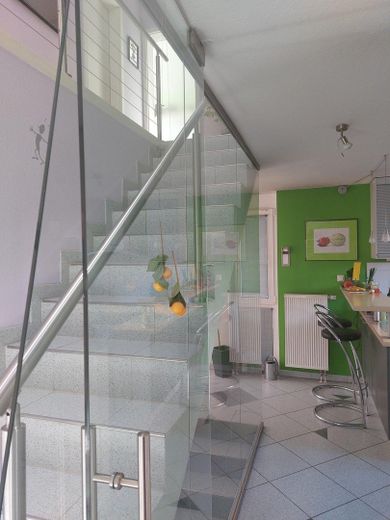
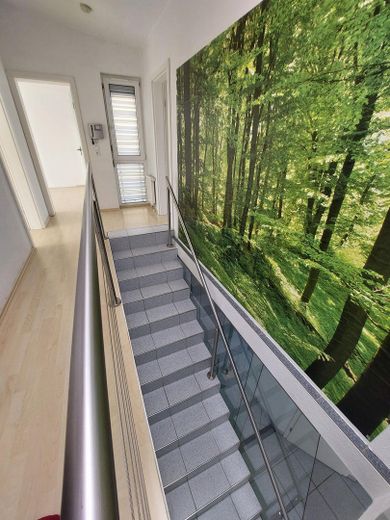
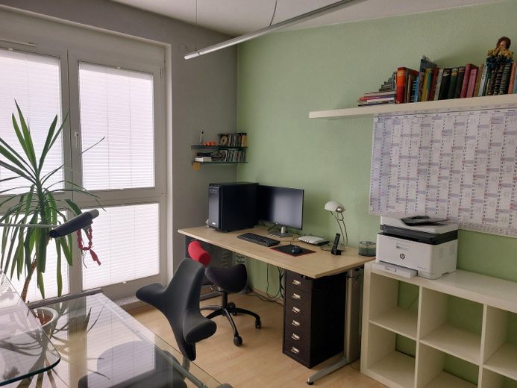
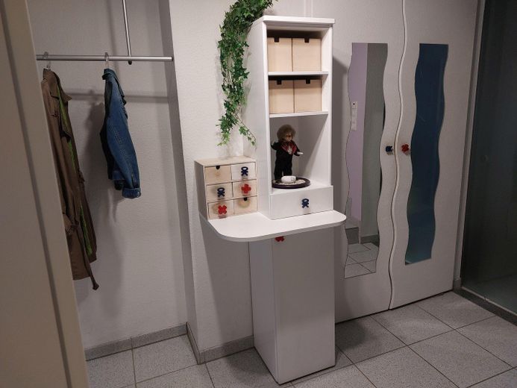
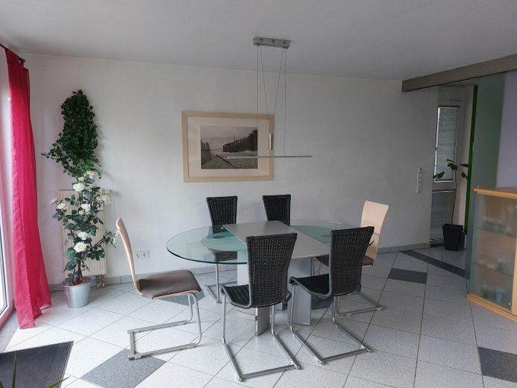
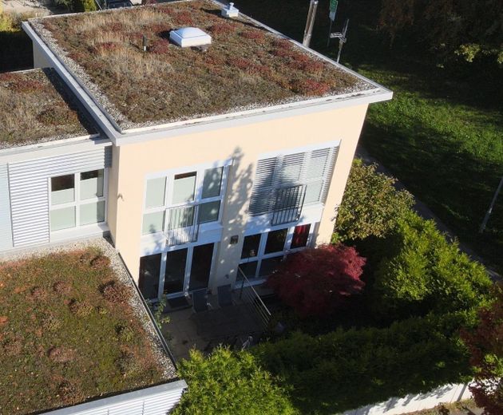
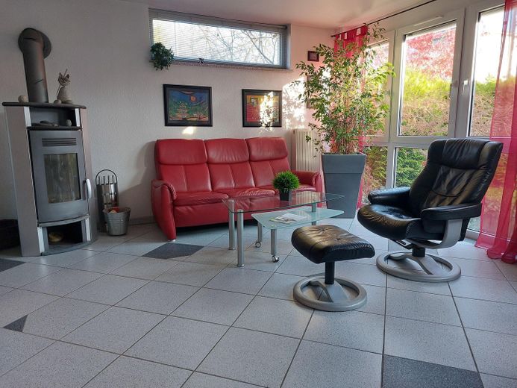
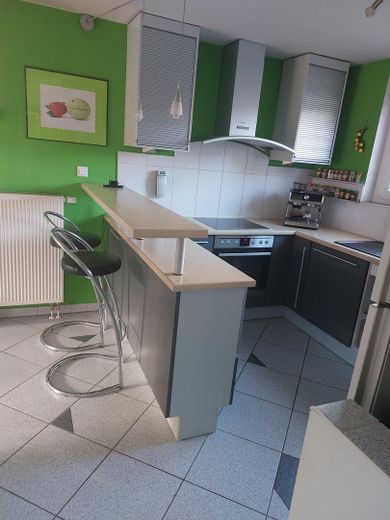
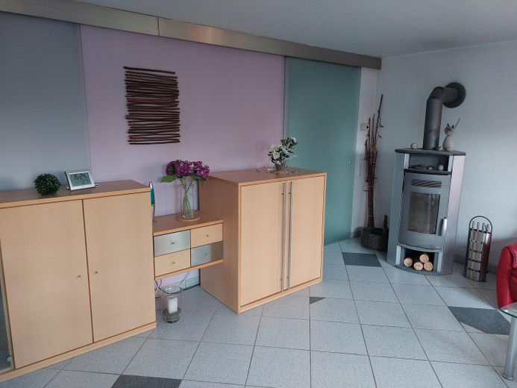
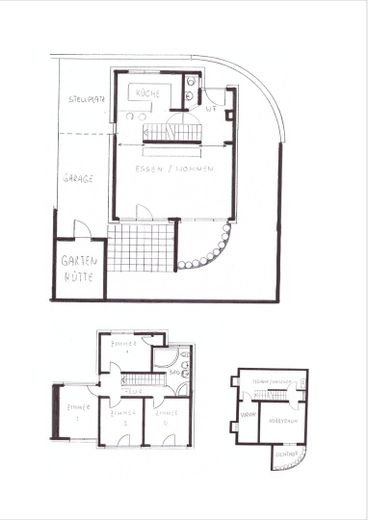
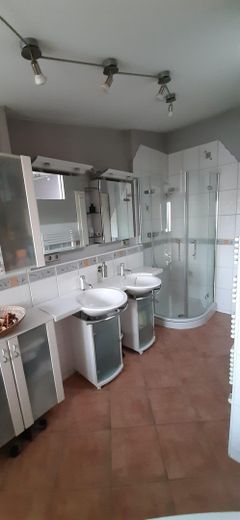
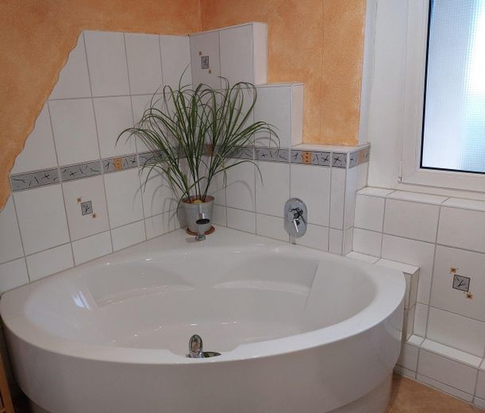
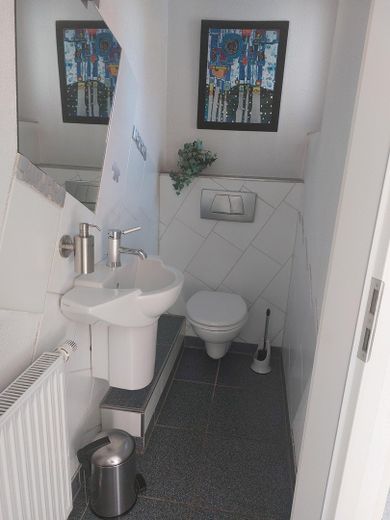



| Selling Price | 897.800 € |
|---|---|
| Courtage | no courtage for buyers |
This beautiful, individually designed end-terrace house impresses with its wonderfully open and modern design.
It is a property in a sought-after location in Kornwestheim, conveniently situated yet quiet.
The property was built in solid construction in 2001. It is a single-family end-terrace house in a quiet street with little traffic. This house welcomes you into its bright and light-flooded entrance area. Thanks to the large skylight dome, you will be delighted every day anew by the brightness and the pleasant feeling of space.
On the ground floor is the south-facing living room with adjoining dining area and a view of the wonderful garden oasis. You can access this either through a garden gate or via the terrace from the living area.
Adjacent to the dining area is the modern, open-plan kitchen with dining counter. Satinato all-glass sliding doors allow this area to be partitioned off as required.
There is also a spacious hallway and a daylight WC on the ground floor.
One floor up you will find 4 rooms, which can be used as bedrooms or studies depending on individual requirements.
Floor-to-ceiling windows create a very friendly ambience.
Also on this level is the extravagant daylight bathroom with a very large corner bathtub, a double washbasin with plenty of storage space, corner shower and WC.
In the basement there is a generously sized hobby room with a landscaped sun/light courtyard, a cellar room as well as a laundry room and boiler.
The house is supplied via district heating, electric underfloor heating and alternatively via a wood-burning stove.
This property is rounded off by a large garden shed, a single garage with electric radio-controlled sectional door and a further carport parking space. The costs of € 35,000 for this are not included in the house price and are therefore shown separately.
This house offers optimal space for family and "living and working" in one. The upmarket fittings include electrically operated blinds and shutters with sun and wind monitors.
A further advantage of this interesting end terraced house is the good thermal insulation (low-energy house) and the energy supply by district heating. Furthermore, privacy is guaranteed both in the house and in the garden area.
* Tiled floors with electric underfloor heating throughout
Ground floor and upper floor bathroom and lower floor hobby room
* Laminate flooring on the upper floor = 3 bedrooms and office, in the basement
in the utility room and storage room
* Fitted kitchen with dining counter
* Bathroom with double washbasin, large corner bathtub,
shower with shower tray and glass partition wall
* Plastic windows, double-glazed, white
(partly lockable)
* Full thermal insulation system
* Terrace with garden
* Electric timer-operated shutters and blinds with sun and wind sensors
sun and wind monitors
* Various built-in cupboards on all levels
* Fiber optic connection possible (line prepared, is in the street)
in the street)
Renovation work:
~ Installation of wood-burning stove (2006)
~ Installation of electric garage door (2008)
~ New cladding for garden shed (2010)
~ Conversion of the heat distribution system (2012)
~ New water heater (2012)
~ Renovation of ground floor toilet (2019)
~ Facade cleaning (2021)
~ Modernization of the radio system
blinds/roller shutters (2024)
~ well-kept end-terrace house (no maintenance backlog)
~ year of construction 2001
~ 6.5 rooms
~ 4 bedrooms
~ 128 m² living space
~ 34 m² usable area
~ 3 full floors
~ fitted kitchen
~ Bathroom with shower, WC and bathtub
~ 1 guest WC
~ 1 cellar / office / hobby room
~ Laundry room
~ large terrace
~ electric blinds / shutters
~ idyllic garden with privacy
~ 1 garage (€ 25000,-- incl.)
~ 1 parking space (€ 10000,-- incl.)
This great house is located in a quiet and sought-after residential area, which borders directly on an undeveloped green area. Here you have a beautiful, wide view of the greenery.
The residential area is well connected and offers all stores for daily needs as well as bus stops (bus lines 411 and 412) in the immediate vicinity. The secondary school, grammar school, sports halls and indoor swimming pool are just a few minutes' walk away.
Numerous other shopping facilities, elementary school, kindergartens and an S-Bahn station are also nearby. The RB11, S4 & S5 trains take you to Stuttgart main station and Ludwigsburg station in no time at all.
Kornwestheim is only a few minutes' drive from Ludwigsburg, which is known for its historic old town with its large market square and the "Blühenden Barock" with its beautiful park and palace. There are several clubs and an indoor swimming pool for leisure activities.
The A81 Heilbronn - Stuttgart can be reached in a short time via the nearby B27.