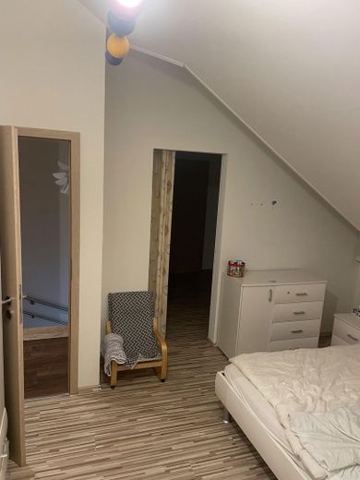
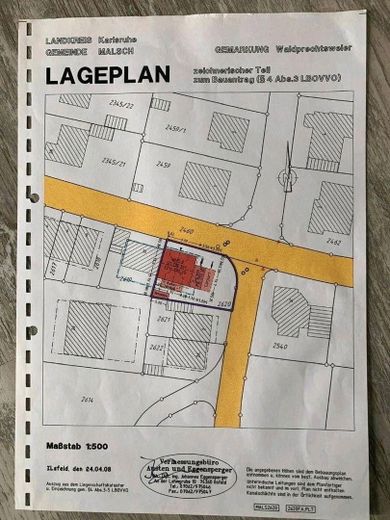
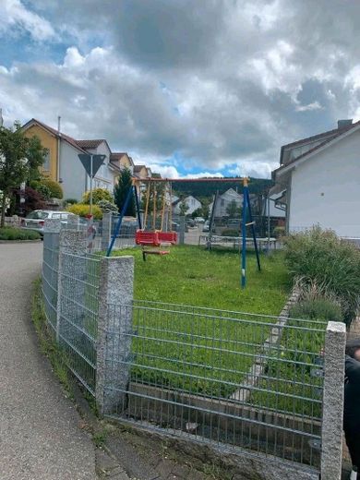
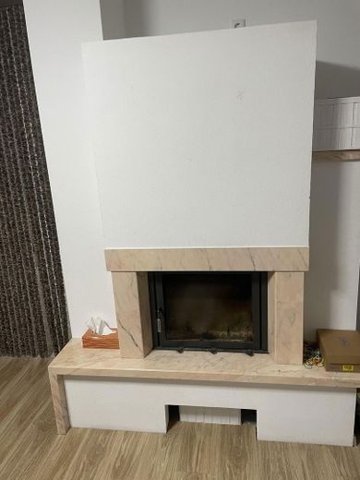
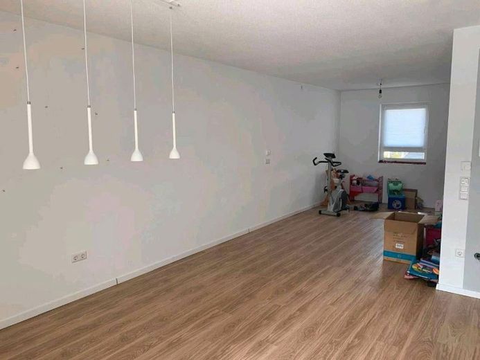
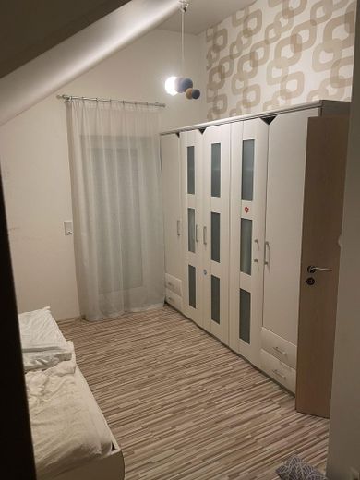
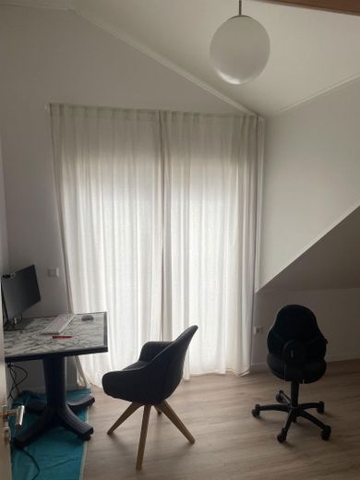
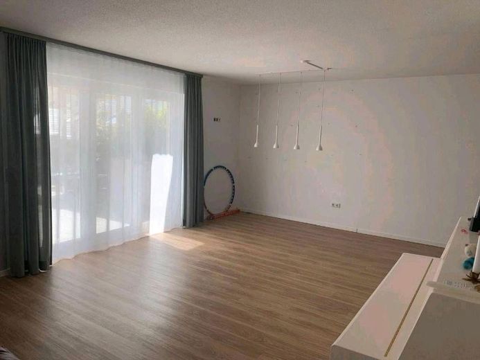
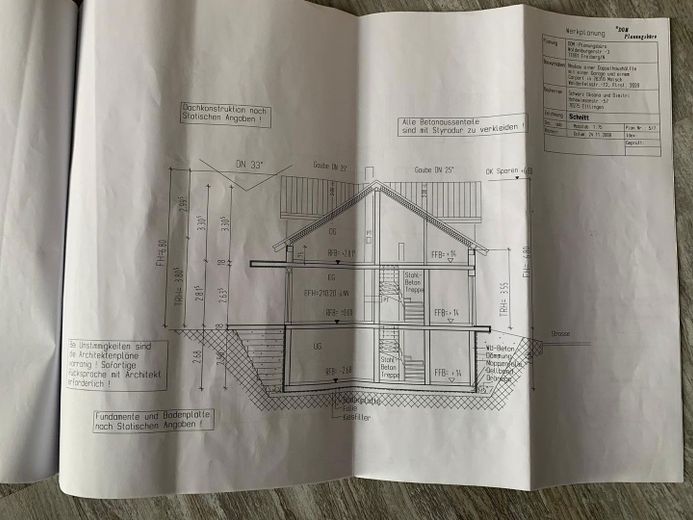
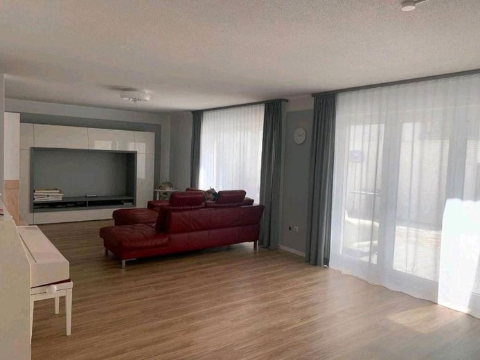
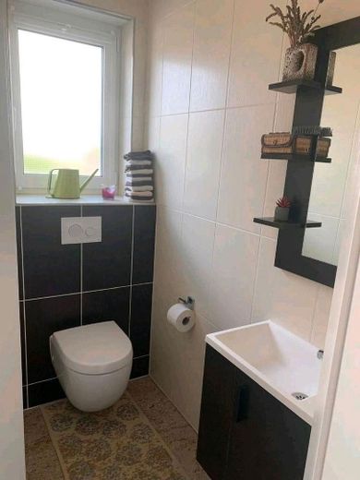
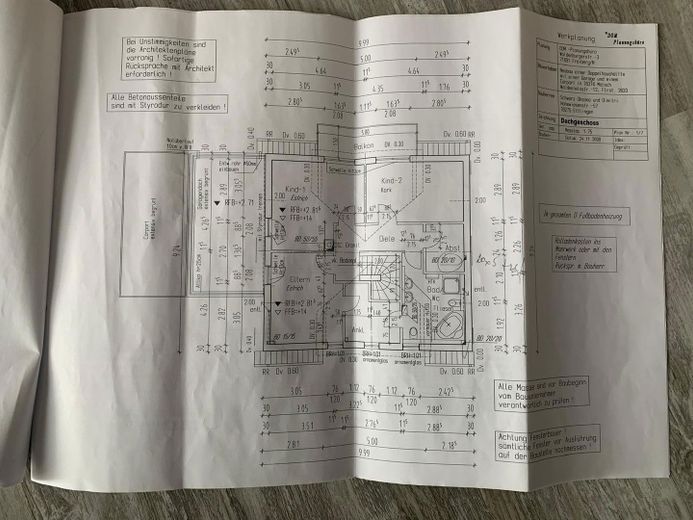
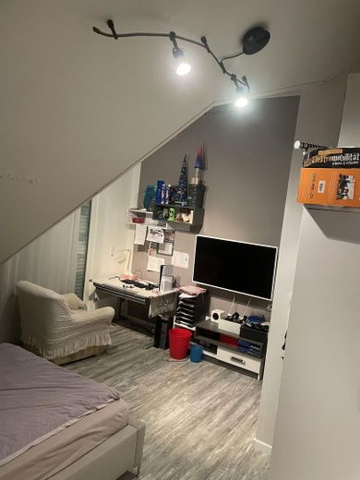
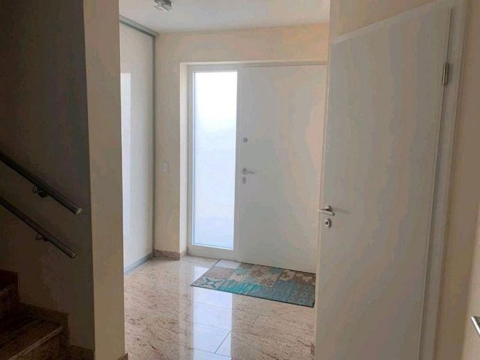
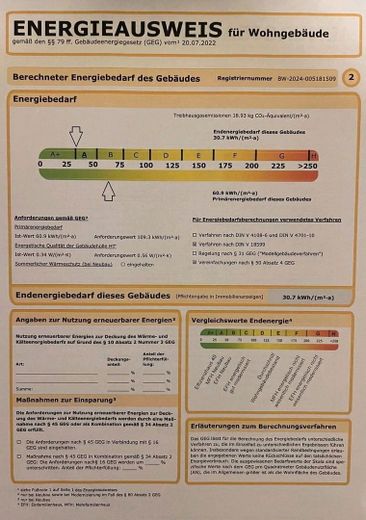
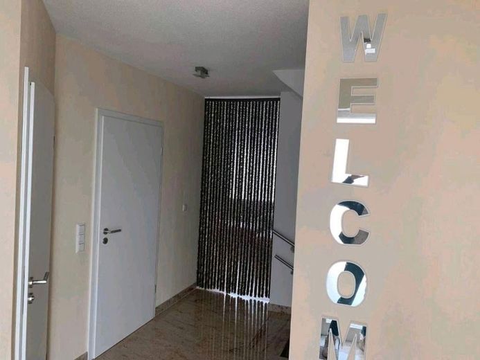
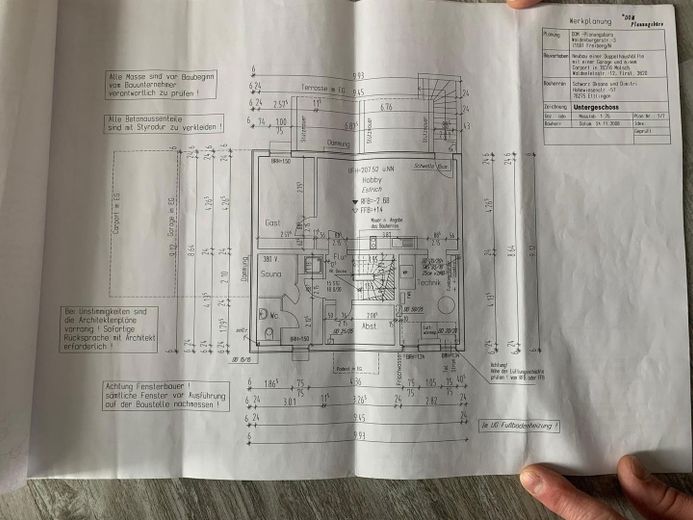
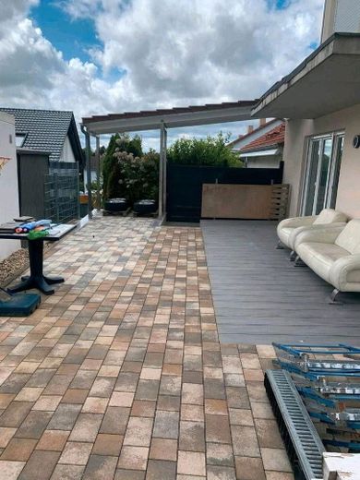
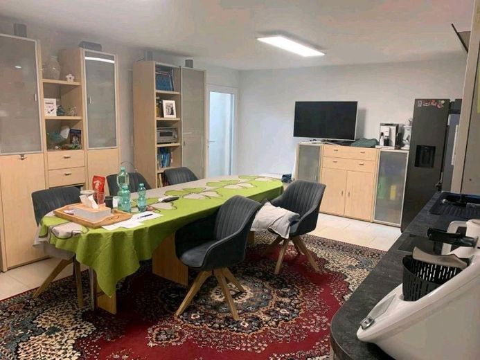
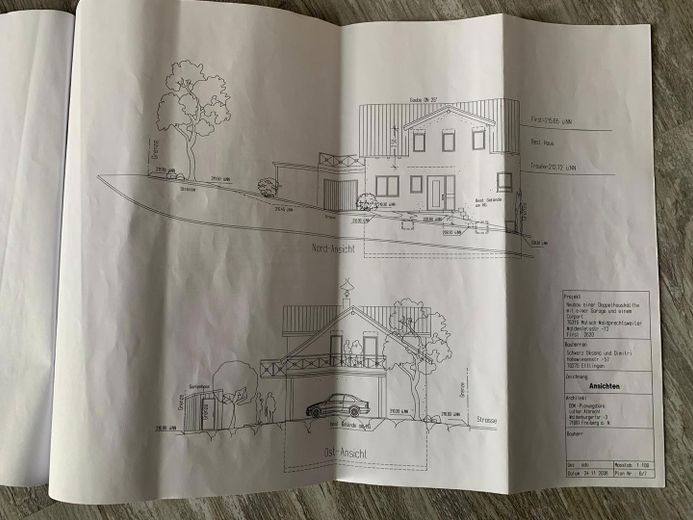
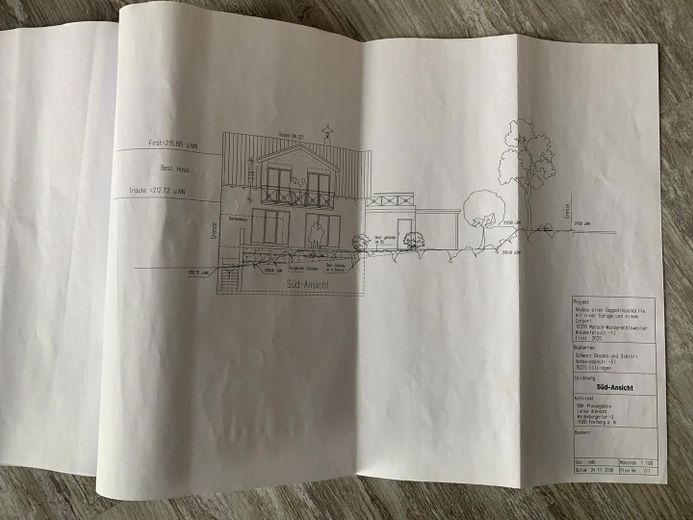
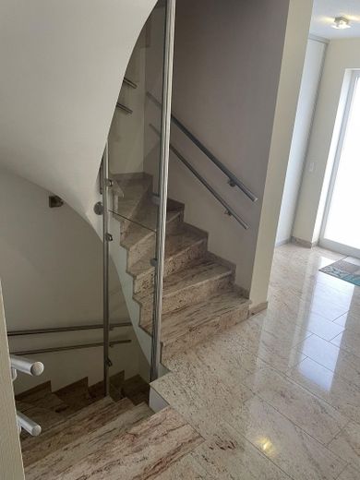
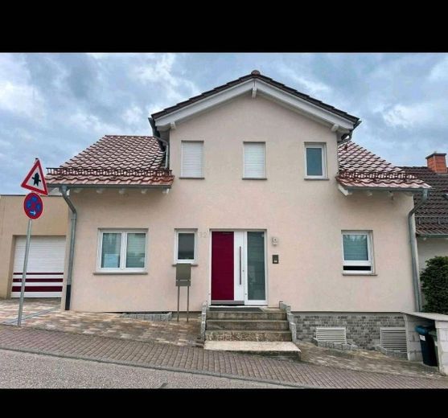
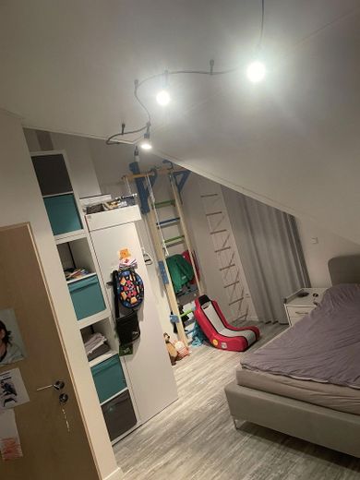
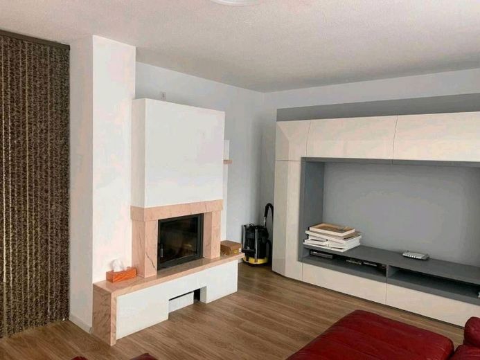
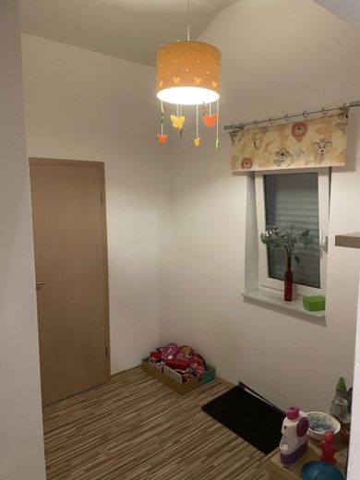
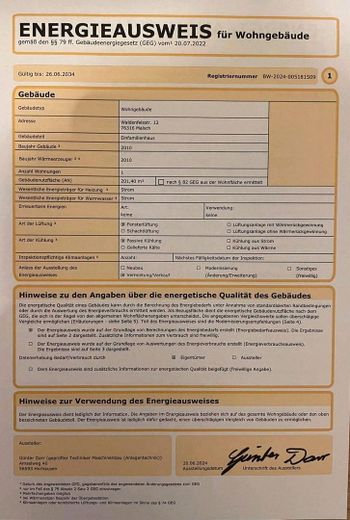
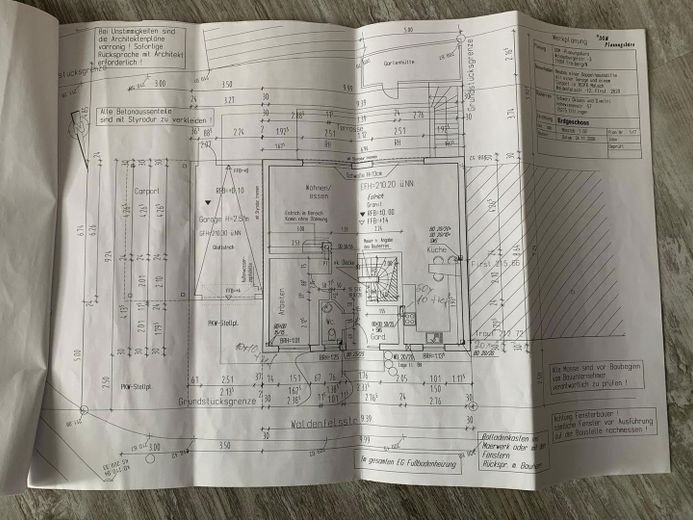



| Selling Price | 579.000 € |
|---|---|
| Courtage | no courtage for buyers |
We have a beautiful house with granny apartment for sale at short notice and without estate agent's commission.
Due to the high demand, we ask that viewings are only arranged for serious financing plans in order to save both your and our time for purely non-binding viewings.
We will be happy to clarify all relevant questions in advance by telephone or e-mail. You can then view the house and obtain all the necessary documents for your bank.
The house is located in a quiet residential area and borders only minimally on the neighboring house in order to make optimum use of the plot. It is officially a detached house. Due to the offset construction to the neighboring building, there are hardly any points of contact.
Please refer to the pictures for further details.
Room layout:
Basement is a living cellar and extends over approx. 80m², of which approx. 40m² are used as bedroom and living area with open kitchen and the rest as utility area including laundry and technical room, there is a separate entrance.
There is also a WC with shower in the basement. This room is already prepared for the installation of a sauna.
The first floor has approx. 90m² and comprises a large living room, dining area and kitchen, an extra guest/bedroom or study and a guest WC. The terrace is accessed via two three-panel floor-to-ceiling windows. There is also a large fireplace in the living room, where you can spend cozy evenings in front of it. On the ground floor: marble is laid in the hallway and throughout the staircase.
The second floor has approx. 70m² and offers three spacious bedrooms and a bathroom, which has recently been technically modernized and can be finished according to your wishes. It also has access to a balcony and the second terrace on the garage. The master bedroom also has a separate dressing room with direct access to the bathroom. There is also a storage room which is used as a study and computer room.
The exact floor space details, including terrace and balcony, can be found in the floor plans. We will be happy to provide you with these if you are interested.
Outdoor area:
The terrace offers space to relax, while the green lawn is ideal for children to play. There are three additional parking spaces next to the garage.
Technical equipment:
The house is heated by a modern air-to-water heat pump and has underfloor heating throughout the house, including the basement. An energy certificate is available.
The property is located in a popular residential area in the district of Waldprechtsweier near Malsch. An elementary school and a kindergarten are just a few meters away on foot. Restaurants, bakeries, doctors, cafés and stores for everyday needs are just a few minutes away in Malsch. With around 15,000 inhabitants and over 900 years of history, Malsch is idyllically situated at the foot of the northern Black Forest and exudes a special charm. The short distances to the city center, the A5 freeway and the B3 main road as well as the proximity to public transport make this location very interesting.