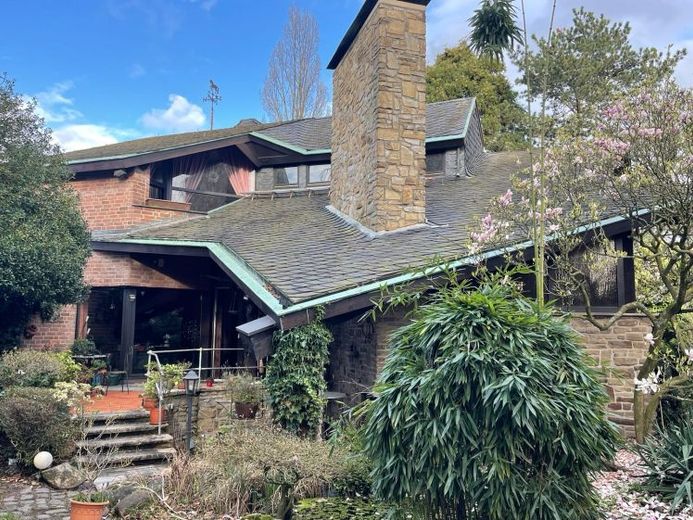



| Selling Price | 699.000 € |
|---|---|
| Courtage | no courtage for buyers |
This impressive house was built in 1976 on a 696 sqm plot. It offers an exceptional atmosphere on 218 sqm of living space.
An entrance hall leads to the heart of this property.
A huge living room with a ceiling height of 8.50 meters. This unique space is divided into two levels with different heights, which are connected by two staircases.
The living concept is based on an open design with many built-in, antique elements and huge, hand-carved beams.
The individual areas are divided into a cozy living area with an impressive fireplace, a study or library and a dining area.
A kitchen with adjoining utility room offers plenty of space and convenience for everyday use.
There is also a guest bedroom and a shower room on this floor.
The upper floor is also spread over 2 levels, which are connected by a gallery. From the gallery, you can access all rooms and enjoy a beautiful view of the first floor.
In each of these two areas there are two bedrooms with a bathroom and a balcony.
On the upper level is the master bedroom with master bathroom, which has both a bathtub and a walk-in shower.
The basement offers a boiler room, a laundry room, a sauna with shower area and a guest WC, as well as a further six rooms.
A variety of possible uses for hobby rooms, office or storage space are conceivable.
From here, a staircase leads to the terrace. There is an outdoor fireplace for cozy hours on cooler days.
The secluded garden guarantees privacy and outdoor relaxation.
A double garage with 35 sqm and 2 parking spaces in front of it complete the offer of this extraordinary house.