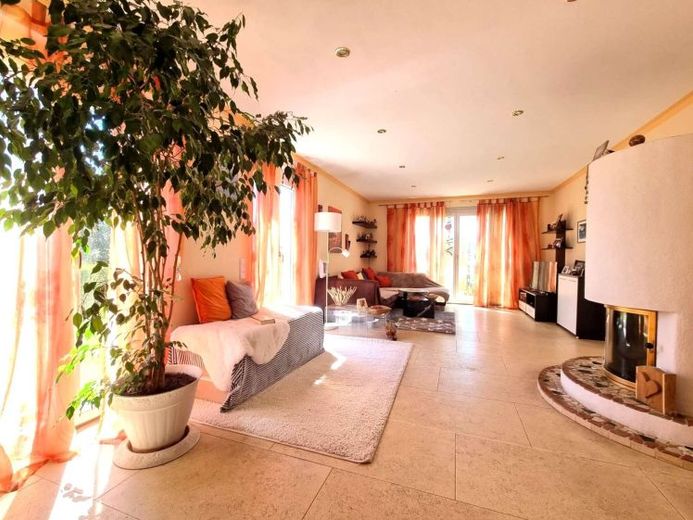



| Selling Price | 845.000 € |
|---|---|
| Courtage | 2.0 |
I am pleased to offer you this semi-detached house in Mediterranean style in Eitting. It has a plot area of approx. 317m² and a living area of approx. 129.5 m².
Low-energy construction with full thermal insulation
There are currently 2 semi-detached houses being sold separately or together
The house itself was built in 2001 and stands on a beautifully landscaped plot. At the rear of the plot is the double garage belonging to the house plus 2 parking spaces
After entering the house through the modern entrance door, you enter the spacious hallway, which not only has space for your wardrobe, but also provides access to all rooms on the first floor.
To the left is the modern Mediterranean-style guest WC with window. To the right is the large living room with a beautiful modern fireplace.
The first floor is divided into the living and dining room, guest WC, hallway and kitchen. You can also linger in the heated conservatory and round off the evening with a cup of tea.
The kitchen and the living and dining area are accessible via the central hallway. The open-plan living and dining room form a single unit. The large panoramic windows give the room a sunny feel-good ambience with a view of the lovingly designed garden. The west-north facing terrace offers pure sunshine in the midday and evening hours.
Back in the house, an open staircase leads to the top floor. To the right is a bedroom and a children's room. Adjacent to the bedroom is the spacious daylight bathroom with a shower, a spa bath and a washbasin with two washbasins. The marble tiles, measuring 90 cm by 55 cm and 2 cm thick, are generously proportioned and create a feel-good atmosphere. The bathroom is tiled up to the ceiling with these beautiful marble slabs.
The basement of the house has a full cellar and consists of a total of three storage rooms. The modern oil tank is currently installed in one of the rooms. The adjoining room houses the house's hobby room and offers additional storage space. The space on offer is rounded off by a utility room with a washing machine connection.
We would be delighted to present this interesting property to you during a personal viewing.