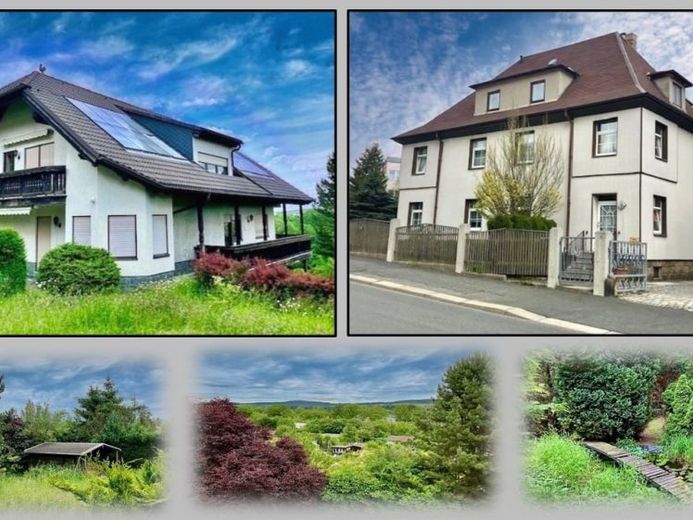



| Selling Price | 460.000 € |
|---|---|
| Courtage | 3,57% |
Two properties are for sale (package sale) in an attractive residential area of Auerbach. <BR /><BR />The houses are located on the same plot. The front building near the street is an apartment building with a total of six apartments. Four of these are currently rented.<BR /><BR />The rear building, located in the second row, is currently vacant with a total of three apartments. Due to its set-back position, it has a quiet location and is surrounded by a spacious and beautifully ingrown garden plot with trees and shrubs.<BR /><BR />The properties may be of interest to owner-occupiers (e.g. multi-generational living in the apartment building) who would also like to benefit from rental income <BR />or to capital investors who can fully let both properties.<BR /><BR />Description<BR />RESIDENTIAL HOUSE / REAR HOUSE (ready to move into):<BR /><BR />The rear residential house has a generous amount of space on three floors with approx. 292 m² of total living space (basement, first floor, attic with loft).<BR /><BR />In the basement there is a self-contained small apartment with approx. 54 m² of living space. It consists of a living room with kitchenette, bedroom, bathroom and hallway. From the living room you have access to a beautiful terrace with a view of the countryside. The interior bathroom is equipped with a washbasin, WC, shower and bathtub.<BR />The basement also houses the utility room, laundry room, a hobby room and storage room.<BR /><BR />On the first floor, there is a large apartment with approx. 126 m² of living space. The hallway leads to a large living room with bay window as well as the bedroom, children's room, kitchen, bathroom and storage room. The bedroom and children's room have access to a balcony that runs around two sides of the house. The daylight bathroom has a washbasin, WC, shower and bathtub. <BR /><BR />An additional apartment with approx. 112 m² of living space is integrated into the top floor. Here, too, there is a hallway, large living room, bedroom, children's room, kitchen, bathroom and storage room. There is a balcony on each gable end. From the rear balcony you can enjoy a wonderful view of the greenery. The bathroom has a modern design. It has a window, washbasin, WC, shower and bathtub. From the children's room there is access to the converted attic via a wooden staircase. There is a larger heated room available. <BR /><BR />The house has natural gas central heating from the year the building was built, the windows are made of wood with insulating glazing and the roof is covered with concrete roof tiles. Solar panels are installed on the roof to heat water. Fiber optics for fast internet is available. <BR /><BR />The house is vacant and can be used soon after some modernization measures or cosmetic repairs.