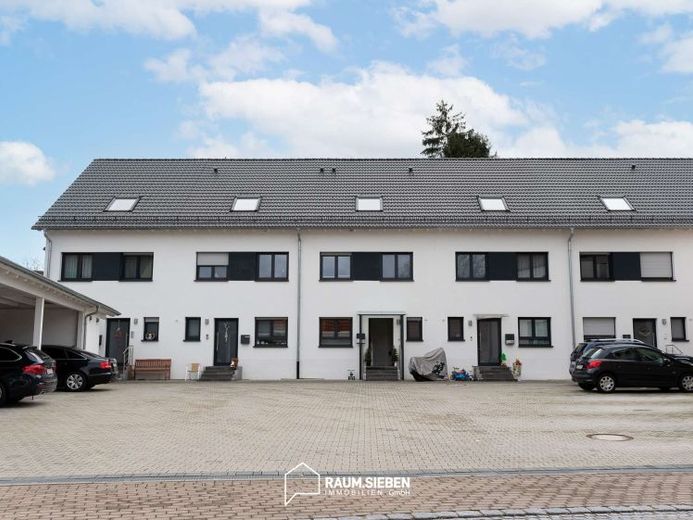



| Selling Price | 549.000 € |
|---|---|
| Courtage | 3,57% (3,57% inkl. MwSt) |
The new modern and energy-efficient home for your family:
In a central location in 77948 Friesenheim, a rare opportunity awaits you to purchase a new and energy-efficient mid-terrace house in mint condition. The house was built in 2017 as a KFW55 energy-efficient house. Around 133 square meters of living space spread over 3 floors (plus basement) and five rooms await their new residents. You can reach many shopping facilities within a few minutes.
You enter the open-plan living space on the first floor via the entrance area. Access to the guest WC and a practical checkroom are located in the entrance area. The highlight of the modern living and dining area with semi-open kitchen is the large window front facing the garden. The balcony door gives you direct access to your sunny, south-east-facing terrace. The terrace has high-quality wooden floorboards and is protected from the weather by the translucent roof.
roofing. The practical fitted kitchen with granite worktop is equipped with brand-name electrical appliances (AEG) and is included in the purchase price.
On the second floor there is a spacious master bedroom (approx. 18.5 sqm), a children's room (approx. 16 sqm) and a modern daylight bathroom with bathtub and large shower cubicle. On the 2nd floor there are 2 further children's bedrooms and an additional bathroom with shower cubicle and WC. The rooms can of course also be used as an office for your home office or as a guest room.
Further storage space can be found in the attic, which is accessed via a slide-in staircase.
The house also has a partial basement. Here, a separate storage room and a large utility room offer plenty of space for your household goods. The washing machine and dryer connections are also located in the utility room.
In the courtyard you have your own carport with additional lockable storage space, e.g. for bicycles, storage space in the roof peak of the carport and an additional outdoor parking space with sole special right of use.
The mid-terrace house is part of a condominium owners' association (WEG), which consists of a total of 6 terraced houses and is managed by a property management company.
Technology:
* Timber frame construction
* Solid concrete basement
* Central heating for the WEG (wood pellets)
* Energy-efficient construction (KFW55)
* Underfloor heating with room thermostats
* Triple-glazed plastic windows
* Electric roller shutters
* SIEDLE telephone system
* Snow guard on the roof
If you are interested in this property, please fill out the contact form completely and send us an inquiry. Please also leave your telephone number so that we can reach you. You will then receive an email from us with a link to further documents, photos and information about this property. We will then be happy to answer any questions you may have.
If you would like a personal meeting afterwards, we will be happy to arrange an individual appointment.
Your RAUM.SIEBEN Immobilien GmbH team.