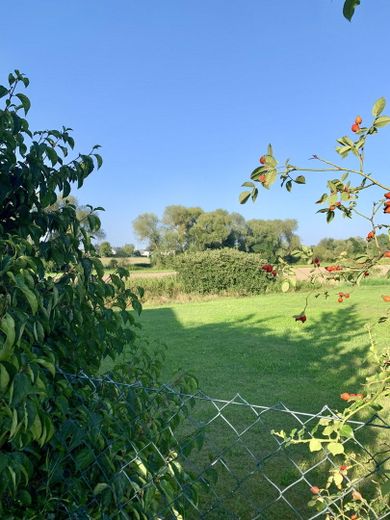
Ausblick
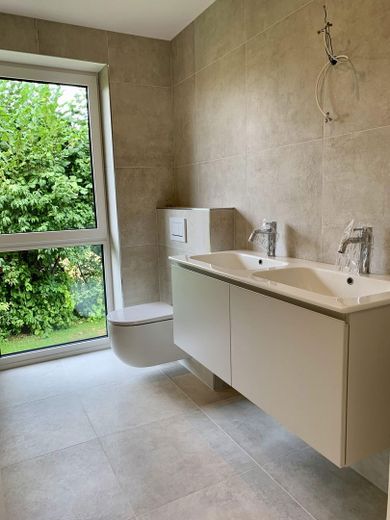
Bad
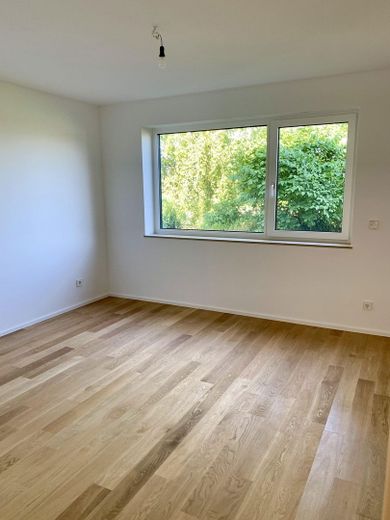
Zimmer
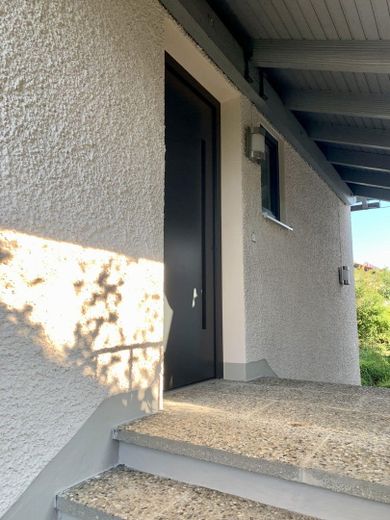
Haustüre
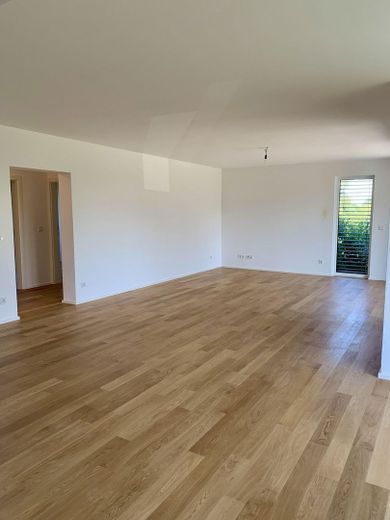
Wohn/Essbereich
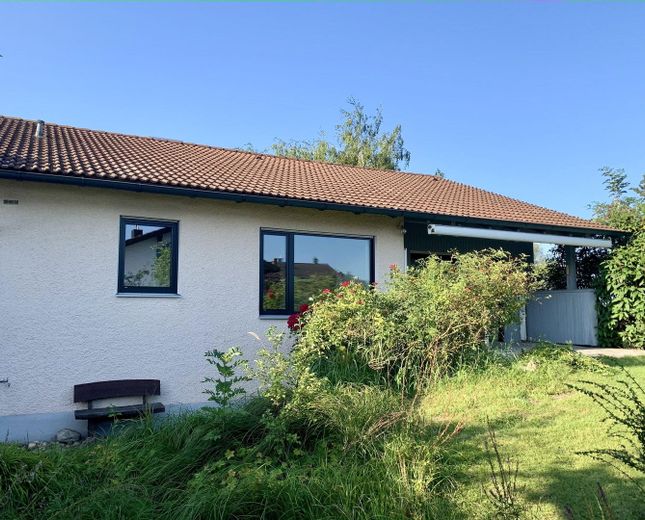
Südansicht
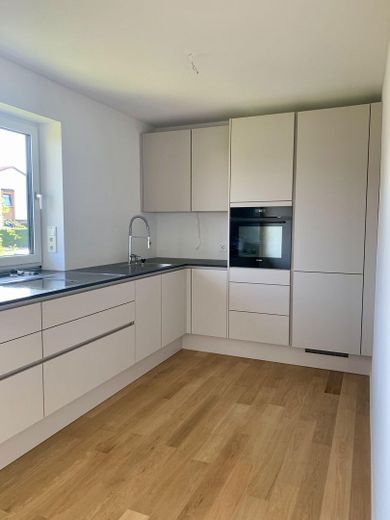
Küche
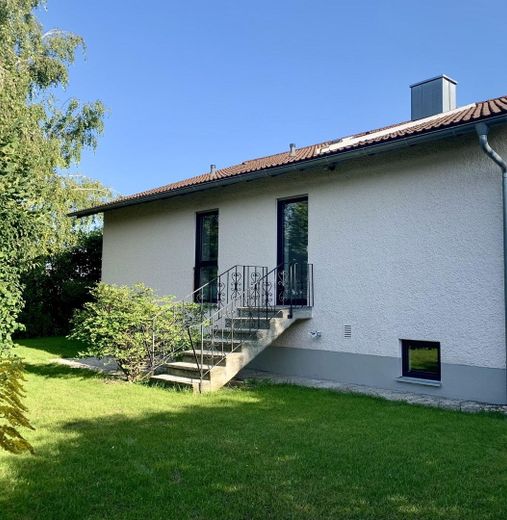
Nordansicht
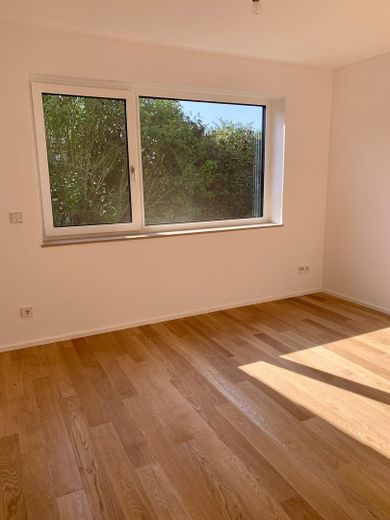
Zimmer
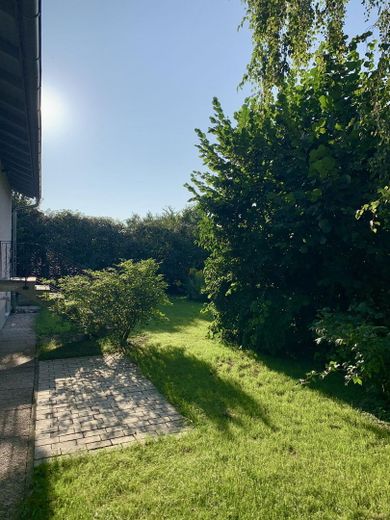
Garten
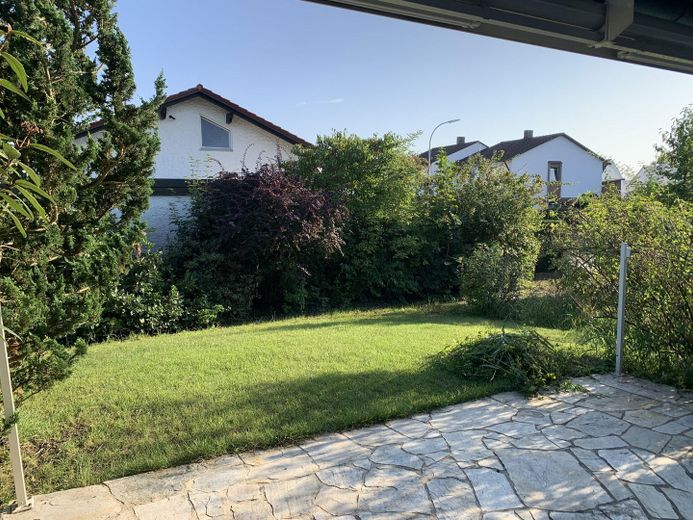
Garten Südseite
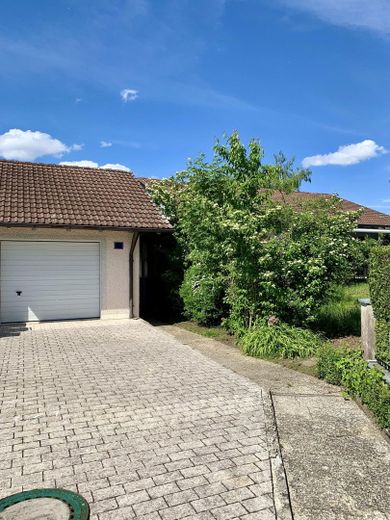
Einfahrt
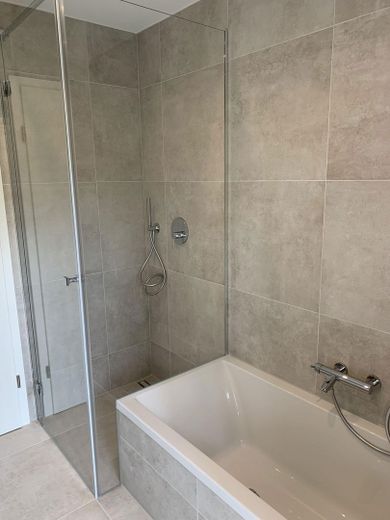
Bad
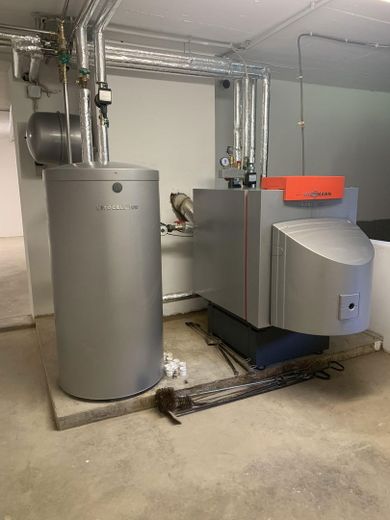
Heizraum
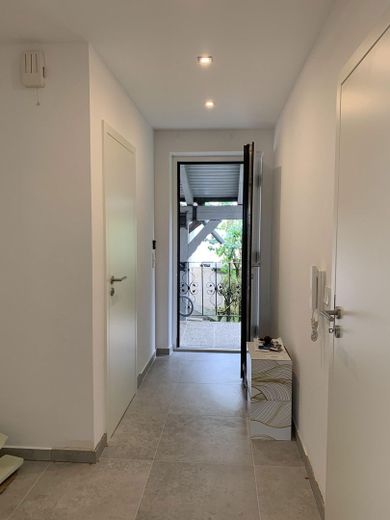
Eingangsbereich
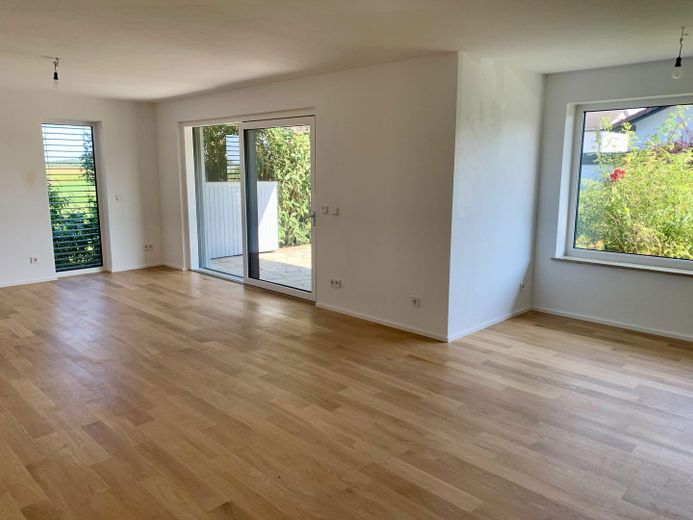
Wohn/Essbereich
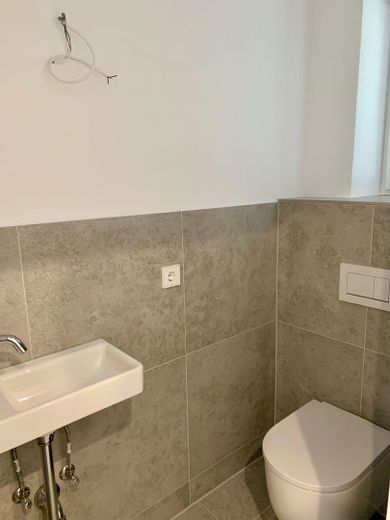



| Selling Price | 798.000 € |
|---|---|
| Courtage | no courtage for buyers |
On offer is a newly renovated detached house in solid construction with four rooms and basement in the southwest of Ingolstadt. The house has been extensively renovated and is ready for immediate occupancy.
Upon entering the house, you will find the entrance area with space for a checkroom and a new guest WC with window. The entrance area leads to the living area and the cellar, which is separated by a door.
The spacious living area consists of a modern living and dining area with a semi-separate kitchen. The kitchen impresses with a natural stone worktop, modern design and brand-name appliances. There is plenty of space here for sociable evenings with family and friends. From here you can access the large south-facing terrace and the front garden.
A separate hallway leads from the living area to the remaining 3 rooms and the bathroom. All rooms have large glass surfaces for plenty of natural light. From one of them, a separate staircase leads to the back garden, which adds a special charm and is particularly unique in the late afternoon.
The bathroom has a shower, a bathtub, a double washbasin and a floor-to-ceiling window for plenty of natural light. The entire living area is equipped with newly installed underfloor heating and oiled oak parquet flooring.
The basement staircase leads to the heated laundry room with ample space. There are also two further large rooms in the basement, as well as the boiler room. All basement rooms have new ground-level windows and are supplied with natural light.
The attic access also offers practical storage space for personal belongings.
The spacious garage is brick-built, has an automatic garage door and a separate storage room.
All fixtures and fittings are of a very high quality and have been chosen with particular care.
The house is unique due to the unobstructable location of the plot.
Please contact us for a viewing appointment.
All further documents are complete and can be made available at any time.
Private sale. No estate agent's commission.
+ incl. new fitted kitchen with electrical appliances (2024)
+ Siemens induction ceramic hob with extractor fan
+ Liebherr fridge with separate NoFrost freezer
+ Siemens dishwasher
+ Siemens oven with drawers
+ Natural stone worktop
+ Solid construction, full basement
+ Oak parquet flooring (2024) in the entire living area
+ New water installation throughout the house (2024)
+ New electrical installation (2024)
+ Newly installed underfloor heating (2024) with new screed on the entire living area
+ New bathroom with walk-in shower, bathtub and high-quality double washbasin (2024)
+ Viessmann oil heating from 2005
+ Triple-glazed windows, lift and slide door and external door from Internorm with aluminum shell and electric shutters and external blinds (2024)
+ New interior doors (2024)
+ Brick garage with electric door
+ South-facing terrace with electric awning and wind protection
+ Large unobstructable garden with pond
+ Garden water connection in front of and behind the house
+ Ceiling spotlights in the entrance area and bathroom (2024)
+ Preparation for fireplace in the living room
+ Fiber optic connection from ComIN, cable and telephone connection
+ Basement with windows at ground level for natural light (2024)
+ Heated laundry room
+ Attic for storage space
+ Top traffic-calmed and yet well-connected location
The property is located in the east of the district of Zuchering, on the southern outskirts of Ingolstadt, and is absolutely traffic-calmed in a cul-de-sac. The east and north/west sides are unobstructable. Shopping facilities, kindergartens and modern schools are in the immediate vicinity.
The uniquely idyllic surroundings, characterized by extensive fields, offer a quiet residential area without having to forego the advantages of the city.
There are excellent public transport connections, with bus route 11 running approximately every 15 minutes during rush hour. The slip road to the A9 is also very easy to reach.