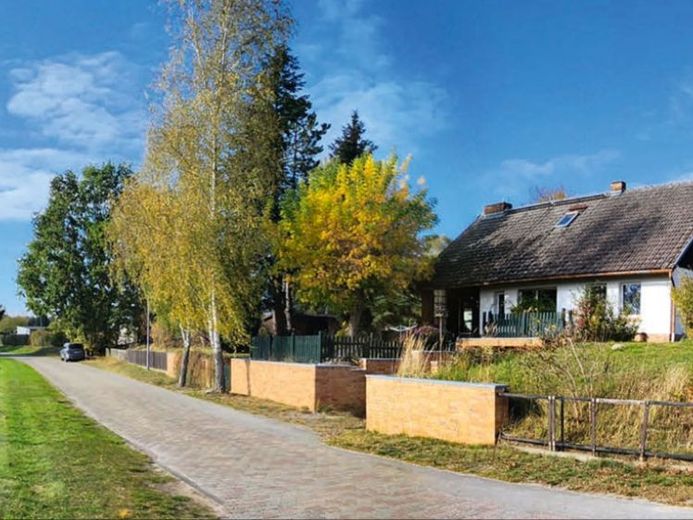



| Selling Price | 364.000 € |
|---|---|
| Courtage | 7,14% (7,14 % inkl. MwSt.) |
The following information is taken from the printed auction catalog, as of 24.10.2024 / subject to change. The catalog contains important information on the auction process and bidding options (e.g. telephone bidding). You can find the catalog here under "Further documents" or at www.ndga.de. Updated information on the property is available on request from the auction house. Free of charge for you, of course. Only the description to be read at the auction is authoritative for the sale.
There are several buildings on the site. These were last used as a hostel or seminar and guest house. Both buildings are in a good and well-kept condition. The rooms are appropriately furnished due to their previous use as a hostel.
The front building with full basement was built in 1978. It was last modernized in 2023 and offers a living space of 176 m², which is divided into 8 rooms, two bathrooms and fitted kitchens as well as a granny apartment. The first floor has parquet flooring.
The rear house was built in the 1990s and has a living space of approx. 168 m² with 5 rooms, 3 bathrooms and a fitted kitchen. The sanitary facilities are equipped with several toilets, showers and a bathtub.
There are also two caravans that have been converted into homes, as well as two garden sheds and a fireplace.
The garden has been lovingly landscaped and has various seating and relaxation areas. The caravans are connected to the power supply and one of them also has a wet room.
In addition to the gas heating, stoves have been installed in both houses. The rear building has underfloor heating on the first floor. Energy certificates: have been commissioned but are not yet available.
Plot: approx. 2,350 m²
Living space: approx. 344 m² (plus outbuilding and "construction trailer")