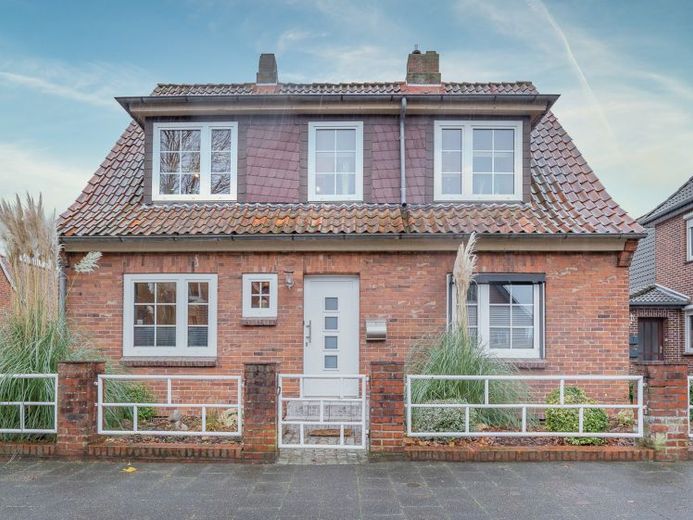



| Selling Price | 198.000 € |
|---|---|
| Courtage | no courtage for buyers |
We are delighted to present this charming detached house from 1938 in Bremervörde. The house has been continuously modernized and renovated. With a living space of approx. 108 m², the house offers a well thought-out room layout that opens up a wide range of possible uses. The approx. 864 m² plot offers plenty of space for your personal ideas and creative development.
As you enter the house, you are greeted by a lovingly designed entrance area, which gives you access to the adjoining rooms as well as the upper floor and basement.
On the first floor, you first enter the bedroom on the right-hand side, which is equipped with a practical walk-in closet, an ideal retreat for relaxing hours. Right next to it is the inviting kitchen, which offers plenty of space for a cozy dining table thanks to its generous layout. The L-shaped fitted kitchen makes optimum use of both the work surface and the storage space, creating a pleasant atmosphere for cooking and enjoying meals. The elegant mosaic splashback is particularly eye-catching, adding a touch of sophistication to the kitchen with its stylish design.
From here, you have direct access to the utility room, which not only offers a washing machine connection and plenty of storage space for supplies and household appliances, but also direct access to the garden. This makes it easy to bring groceries from the carport directly into the kitchen. A small staircase leads to the loft, which offers further storage space. Right next to the utility room you will find a bathroom with a bathtub and a bright, friendly atmosphere.
Now we enter the heart of the house: a spacious living room that impresses with its open, inviting character. The integrated dining area fits perfectly into the room and creates a harmonious atmosphere that invites you to linger and enjoy.
An elegant staircase leads you to the upper floor, which impresses with its versatile room layout. A children's room awaits you on the right-hand side, which is connected to another room via a connecting door, an ideal combination to use this area flexibly as a bedroom and living space. The upper floor also offers an additional bathroom with bathtub as well as two spacious rooms that are ideal as bedrooms or workspaces. Particularly practical: one of these rooms is already equipped with kitchen connections, meaning that the upper floor can easily be converted into a separate living unit if required.
The offer is rounded off by a partial basement, which offers plenty of storage space with two spacious storage rooms. One of these rooms houses the gas heating system from 2015 and the electrician's cupboard, which was renewed in 2023, a successful combination of functionality and contemporary fittings.
The outdoor area has been designed with great attention to detail. The well-kept front garden is low-maintenance, while the rear part of the property is fully fenced and offers pleasant privacy thanks to a beech hedge. There are two carports at the rear, and one of the two carports is also adjoined by two storage rooms, which are ideal for a workshop or similar purposes. There is also a prefabricated garage with balcony power stations installed on the metal roof. The spacious, paved rear courtyard offers enough space for several cars.
A special highlight is the charming garden house with bar and counter, the perfect place for sociable evenings. Various fruit trees, including apple, cherry and pear trees, lend the garden a fertile, idyllic atmosphere.
We look forward to introducing you to this special house in person.
The energy certificate has been applied for!