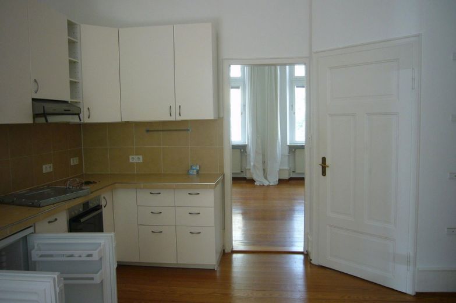
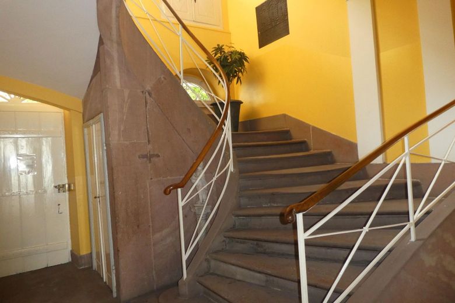
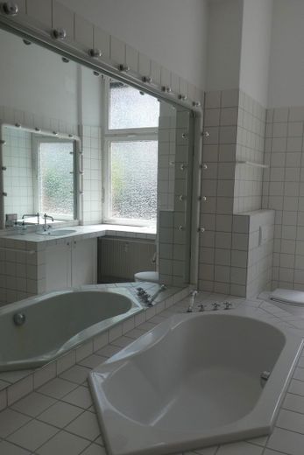
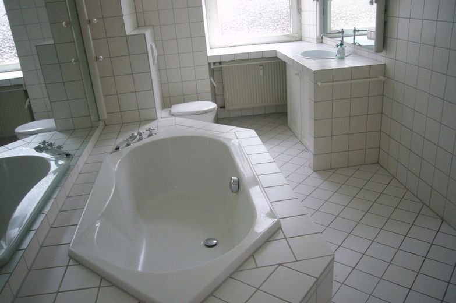
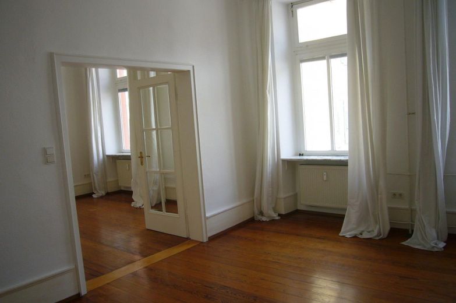
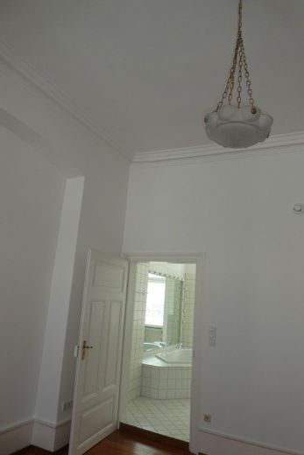
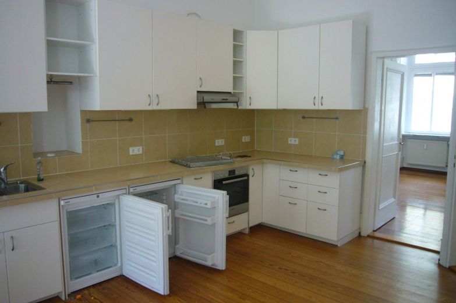
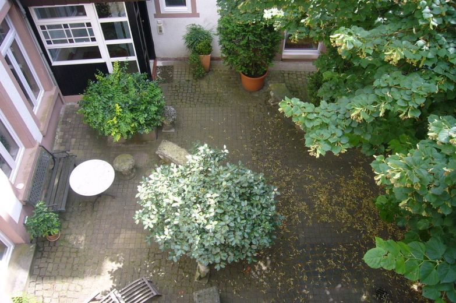
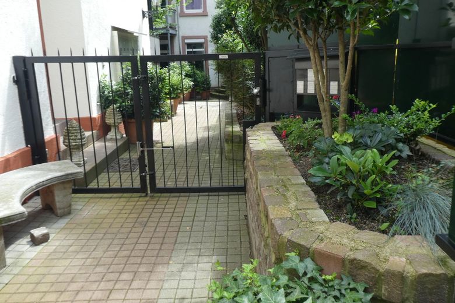
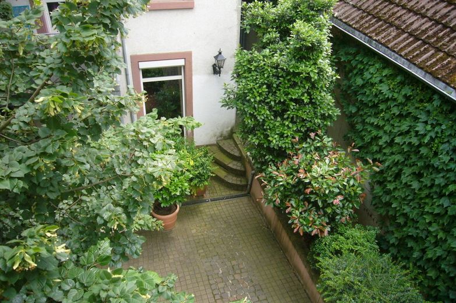
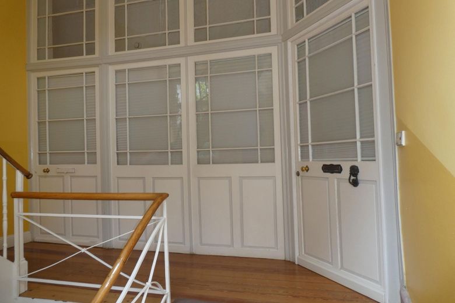
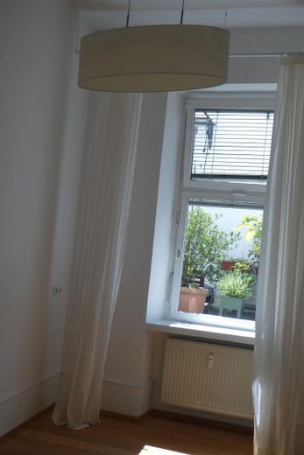
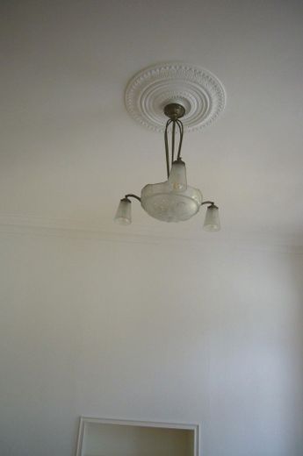
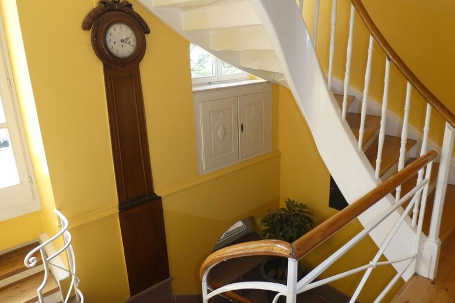
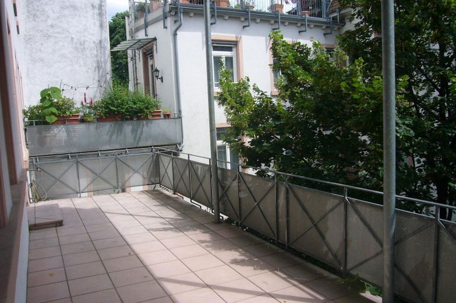
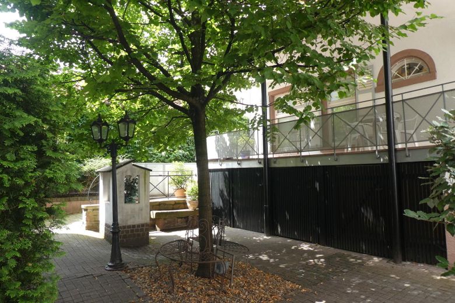
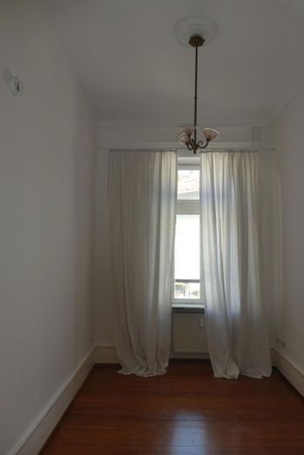
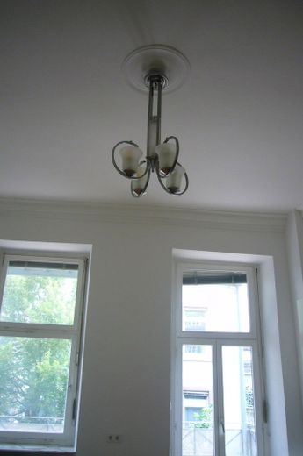
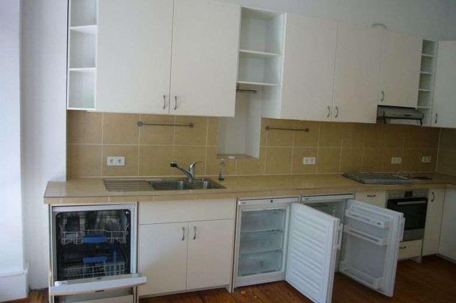
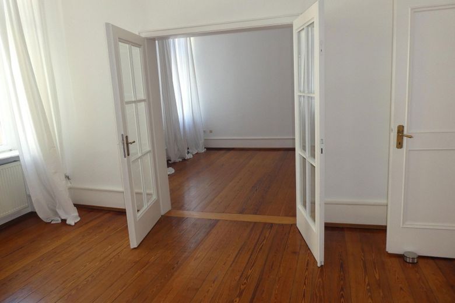
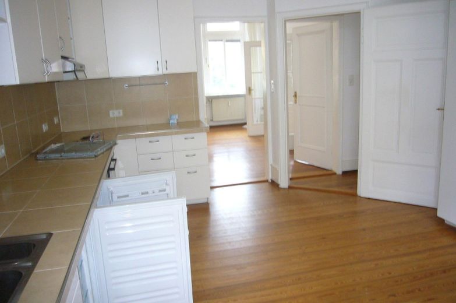
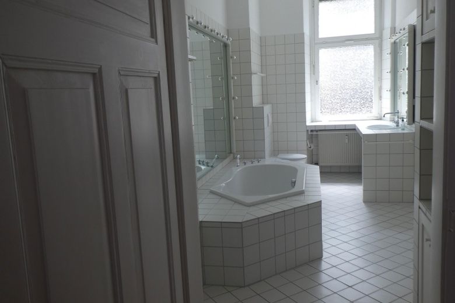
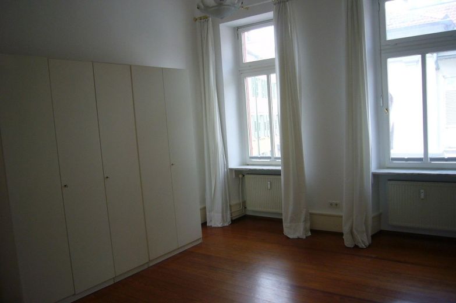
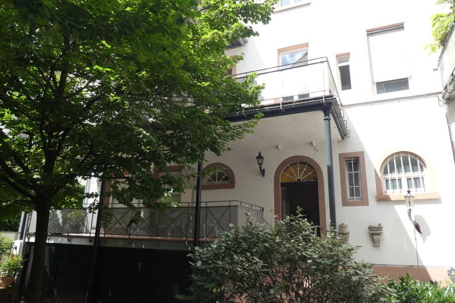
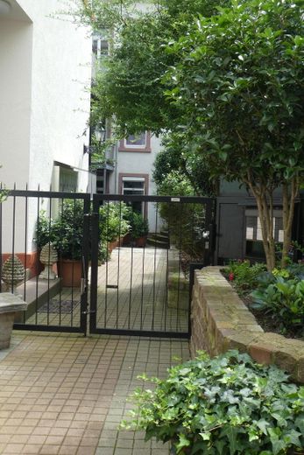
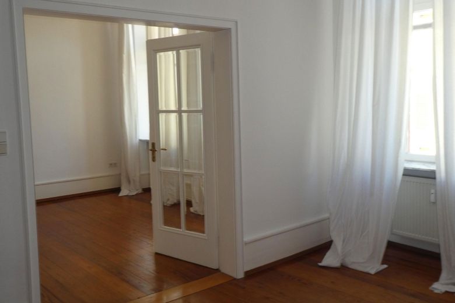
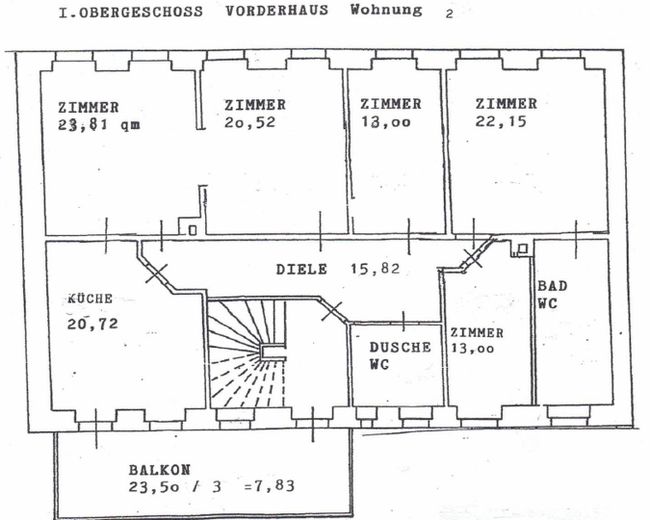
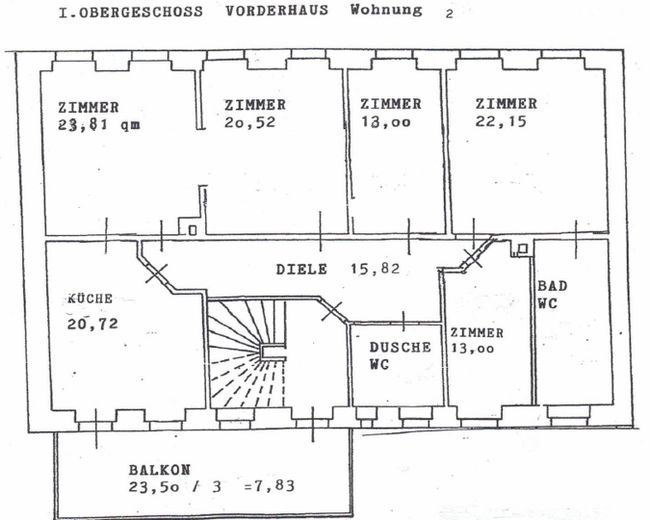



| Selling Price | 1.300.000 € |
|---|---|
| Courtage | no courtage for buyers |
A stylish apartment on the 1st floor of an Art Nouveau building from 1895 is for sale. This as-new apartment was extensively refurbished in 2018 and completely renovated after the tenant moved out. It impresses with its upscale interior design and numerous original details that preserve the historic charm of the building.
With a living area of almost 153 m², including a proportionately calculated terrace (1/3 of the area was included = 7.82 m²), the apartment offers five rooms, all of which are fitted with original pitch pine floors. The impressive ceiling height of 4 meters and the elaborate stucco decorations lend the rooms a spacious ambience. Original interior doors and English ceiling lights in three rooms underline the exclusive character of the apartment. Four rooms also have floor-to-ceiling white silk curtains.
The centerpiece is the spacious eat-in kitchen with modern electrical appliances and an original Art Deco ceiling light. From here you can access the 23.5 m² south-facing terrace, which offers plenty of space to relax.
The apartment has two bathrooms: a shower room with toilet, washing machine connection, drying column, mirrored walls and built-in cupboards, and a stylish bath with masonry cupboard areas and large mirrors, both with windows.
The building offers thermopane glazing, wooden shutters on the street side and blinds on the south side. The lovingly designed inner courtyard garden with historic lamps and seating is available to all residents. A drying room in the cellar, a bicycle storage room, a separate cellar compartment and a janitor and cleaning service round off the offer.
This apartment combines historical charm with modern comfort and offers a luxurious living ambience in a sought-after location. Arrange a viewing today to see this special offer for yourself.
The property comprises three separate building sections: a front building with four units, in which the apartment for sale is located, a middle building with two units and a rear building with four units. The ten units in total form a closed community based on partition plans, a declaration of division and annual owners' meetings. The property is managed on a voluntary basis by the owners on a rotating basis.
In 2022 and 2023, the entire residential complex was extensively renovated at a cost of EUR 450,000. In 2022, the entire underground sewer system of all three buildings and the courtyard area up to the street was renewed. This was followed in 2023 by the complete roof renovation of the front building, the renovation of the north and west façades and the repair of the wooden shutters on the north side. The front garden area was also redesigned. These investments were borne proportionately by the co-owners in accordance with the declaration of division. The purchaser of the residential unit acquires a property that does not require any further basic investment. The purchase price quoted is a basis for negotiation.
The monthly rent currently amounts to EUR 700 for a family of 5 and covers heating, property tax, house levies, service and other costs. The house is connected to the district heating plant, which also supplies hot water to the bathrooms. In the kitchen, hot water is supplied by a large underfloor electric storage tank.
An energy certificate is available, issued on 08.08.2008. It is a consumption certificate with an energy consumption value of 274.1 kWh(m²*a), including hot water. The system technology dates from 1975-2008 and the annual consumption costs are billed by TECHEM.
All apartments are equipped with smoke detectors, including in the stairwell.
The property is located in a lively area in Heidelberg's old town. There are several bus lines in the immediate vicinity, ensuring good connections. A variety of cafés, restaurants, doctors, bakeries and two shopping centers are within walking distance. There are also fashion stores, bars, bookshops, parks and fitness studios in the area.
The location is ideal for families with children. An elementary school, a grammar school, several kindergartens and a large children's playground are all within easy reach.
Friedrichstraße takes you directly to the pedestrian zone of Hauptstraße, where numerous shopping opportunities and attractions await you.