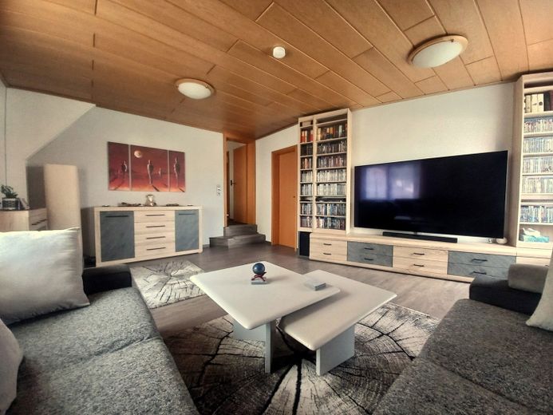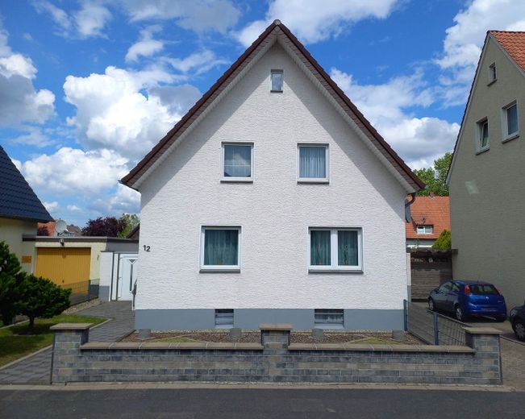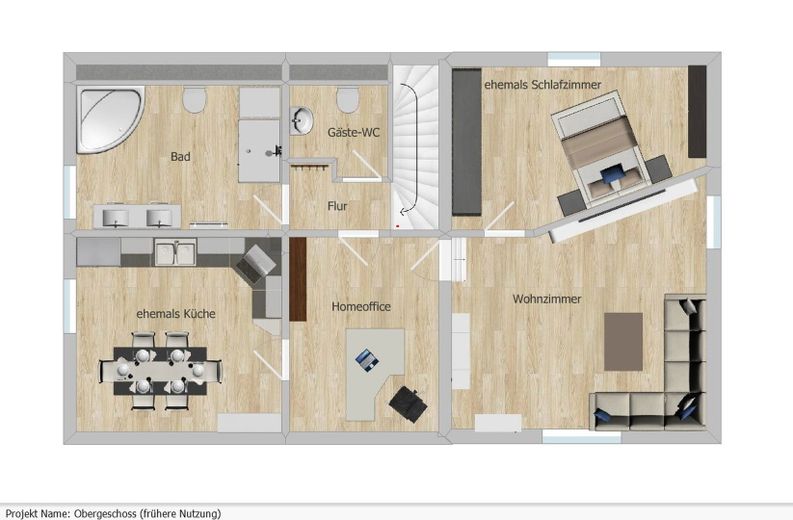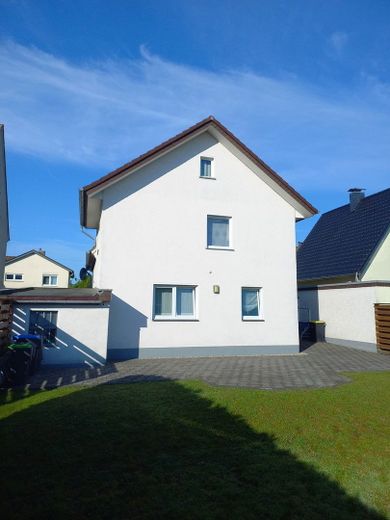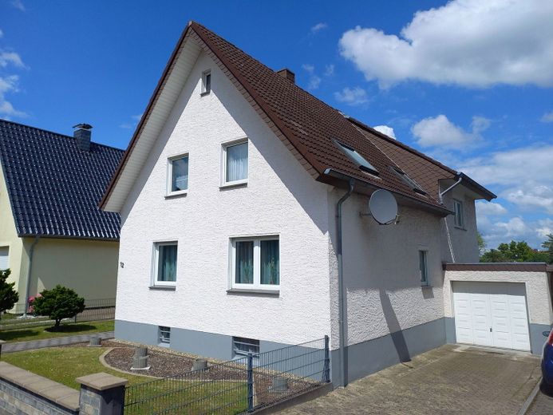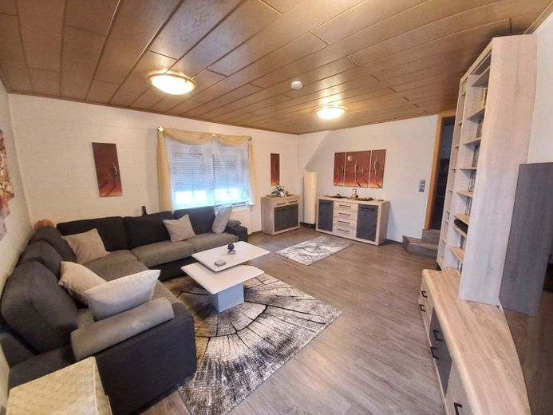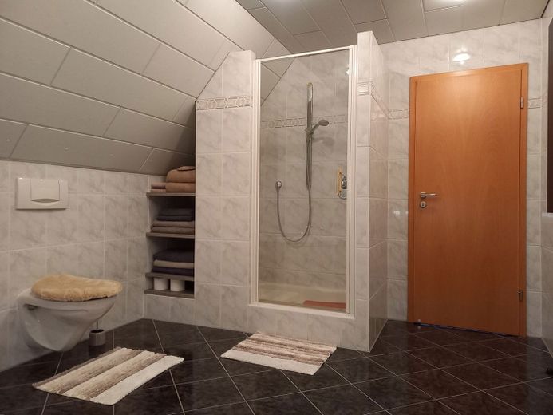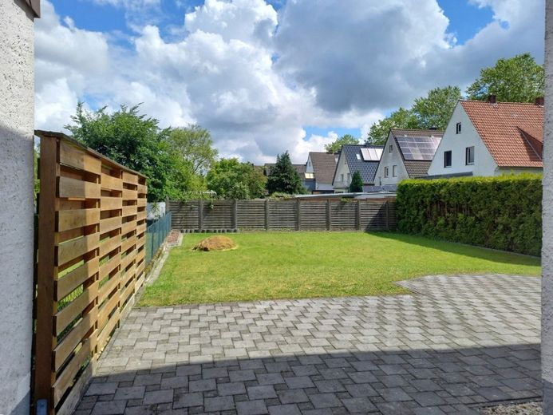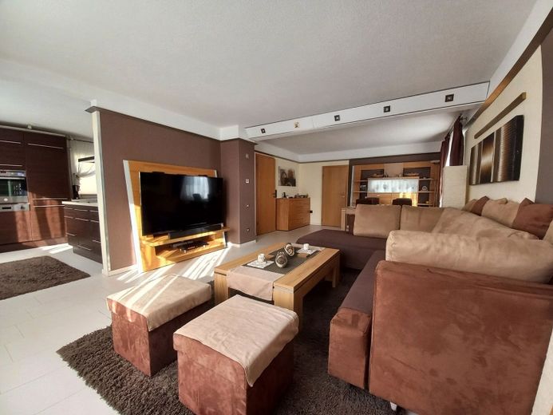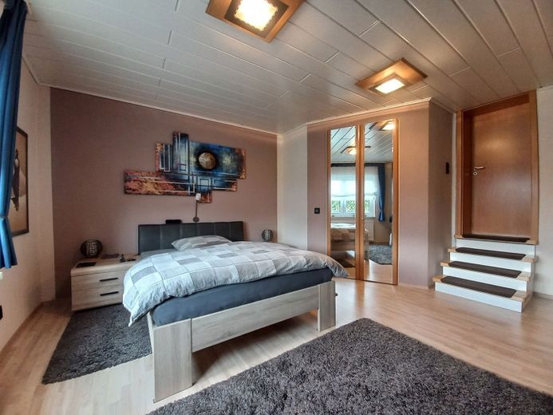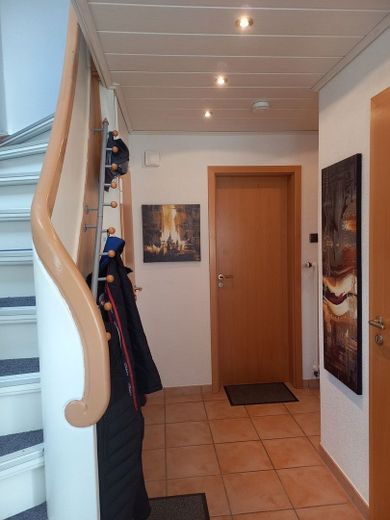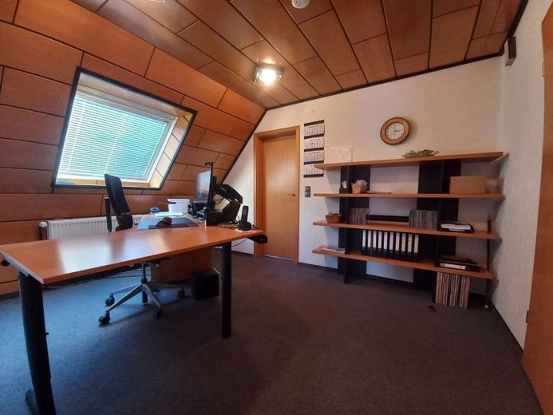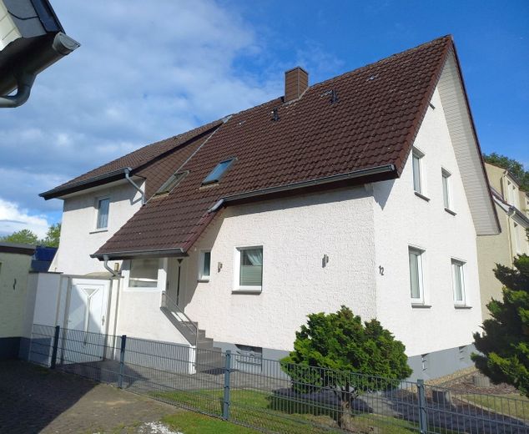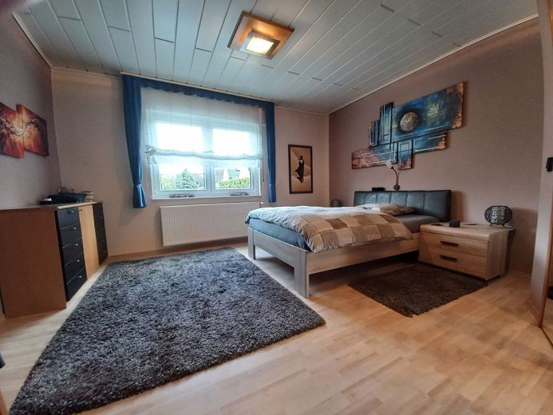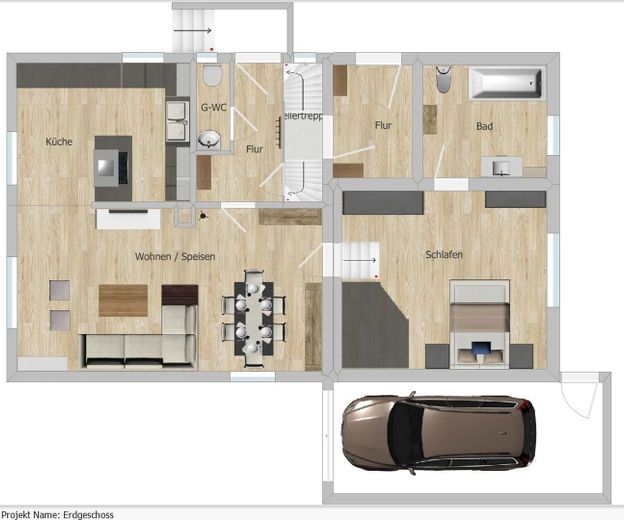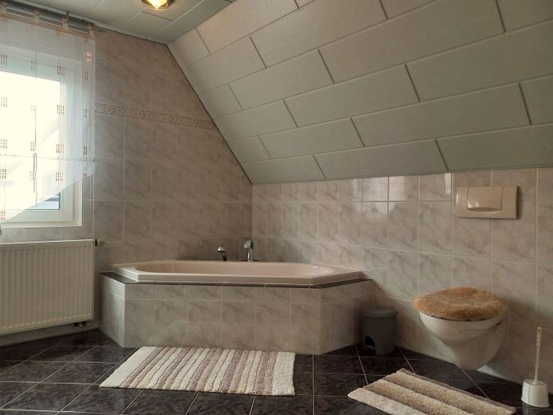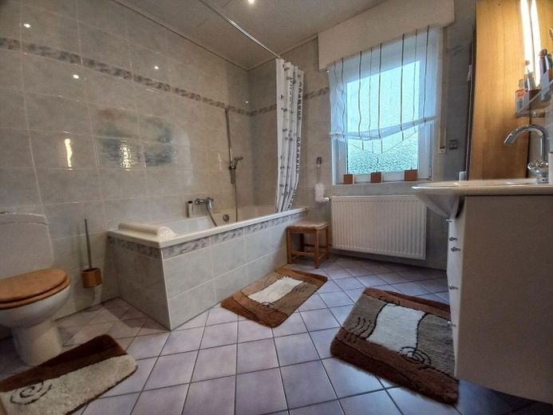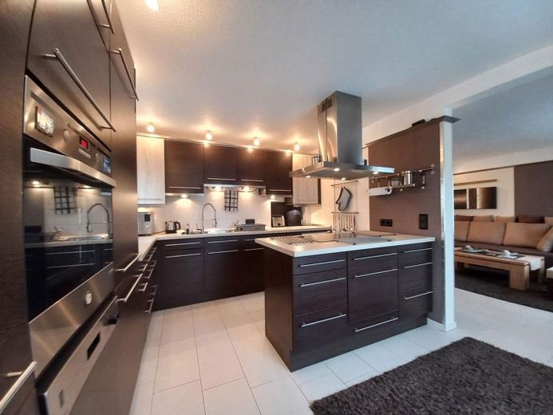About this dream house
Property Description
This family home with 568 m2 of land in a quiet residential area was built in 1951 with a full basement and extended in 1971 with a large extension that created complete apartments on two floors. Ideal for families with several children as well as for two relatives or friends who each want their own living area.
You might particularly like the room layout throughout the house, with spacious, sensibly laid out rooms, well-positioned windows and plenty of storage space for your furnishings. Take a look at the floor plans in the photos.
You enter the house through a friendly hallway with adjoining guest WC. From the hallway you enter a modern living/dining area, which is bright and open, with a wide connection to the spacious kitchen. The bedroom is a comfortable size and quietly situated to the north-east on the garden side, with direct access to the bathroom. A ground-floor room at the rear entrance offers practical and secure storage space for baby carriages, e-bikes or bicycles.
On the upper floor, in addition to a large daylight bathroom and a guest WC, you will find four further rooms that can be used in a variety of ways (children / leisure / home office / additional apartment), two of which have no sloping ceilings.
The ground floor is approx. 74m², the upper floor approx. 80m²; plus corridors, plus staircase, plus four cellar rooms. The top floor is available as an expansion reserve.
The building includes a garage with electric door opener and garage door, a spacious courtyard and terrace area with ample space, e.g. for a garden pavilion, and an all-round sheltered garden surrounded by other gardens. You can stay here. At home.
The property is currently owner-occupied, non-smoking and pet-free, and is available by arrangement in the medium term. There is no brokerage fee.
Additional data and information:
-Last major renovation with remodeling of the first floor: 2006
-New installation of the complete house electrics by a specialist company: 1995/1996.
Gas central heating Viessmann 1993, programmable low-temperature boiler. Not subject to replacement according to GEG!
-New installation of all heating pipes and panel radiators in 1993, pipes are insulated throughout.
-Mineral wool insulation of the top floor ceiling and upper floor slopes 1996.
-Fundamental new installation of all hot and cold water pipes and drains, as well as installation of bathrooms and guest WCs 1995/1996. Hot water pipes insulated.
-The GEG has already fulfilled all refurbishment requirements due to the purchase of the house. You are also welcome to speak to a certified building energy consultant.
-Simple renovations and maintenance are carried out on an ongoing basis.
Other
If you are interested, please contact us in writing with your full name and address.
For viewing appointments, we require a current SCHUFA credit check (certificate) in advance as part of the email correspondence.
We look forward to getting to know you!
Location
Location description
Your potential new home is located in a quiet side street near the outskirts of Lage (main town, not village area). Main roads and highways as well as a kindergarten and stores can be reached quickly, but are not in the immediate vicinity. According to the provider, DSL is available at up to 175 Mbit/s.
