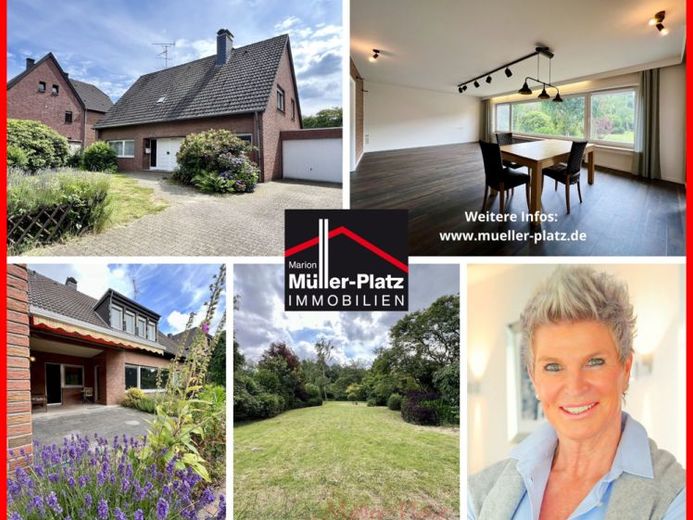



| Selling Price | 419.000 € |
|---|---|
| Courtage | no courtage for buyers |
You can find more pictures of this exposé on our homepage under Real Estate: https://www.mueller-platz.de
If you are interested, please submit an inquiry via the real estate portal/our homepage and you will receive a detailed exposé and the link to the 360° viewing.
Please also check your spam folder if the documents cannot be found in your mailbox within 2 hours.
Welcome to your dream home!
This charming detached house from 1977 in solid construction will inspire you at first sight. The inviting front garden welcomes you and your guests.
A long garage on the right-hand side offers ample space for your car and other vehicles. Through the practical, double-leaf front door, you enter the spacious hallway with an open staircase that leads to both the second floor and the basement. Straight ahead is the light-flooded living and dining room with a large window offering a wonderful view of the extensive garden. A strip light above the windows sets the scene perfectly in the living room.
From the living room, you can either access the spacious office/guest room or the kitchen on the right-hand side. Adjacent to the kitchen is a practical pantry with plenty of storage space. The direct access from the kitchen to the terrace and the spacious garden makes outdoor living particularly pleasant. Another door leads back into the hallway, where the guest WC is also located.
The spacious garden is a paradise for garden lovers and children. With a practical cellar exit on the left and a garden gate that leads directly to the front garden and the street, the garden offers maximum convenience. The garage is also easily accessible through the garden. A partially covered terrace invites you to spend cozy hours outdoors, and an awning offers additional protection and comfort.
Four spacious bedrooms, two bathrooms and a small storage room await you on the second floor. Access to the attic in the hallway offers additional storage space and flexibility.
The versatile basement boasts a utility room, a cellar room with a 12,000-liter oil tank and a large hobby room with a window and direct access to the garden via the external staircase. The hobby room leads on to the laundry room and boiler room.
This house combines functionality and comfort and is the perfect place to realize your dream home. Discover your new home and feel welcome!