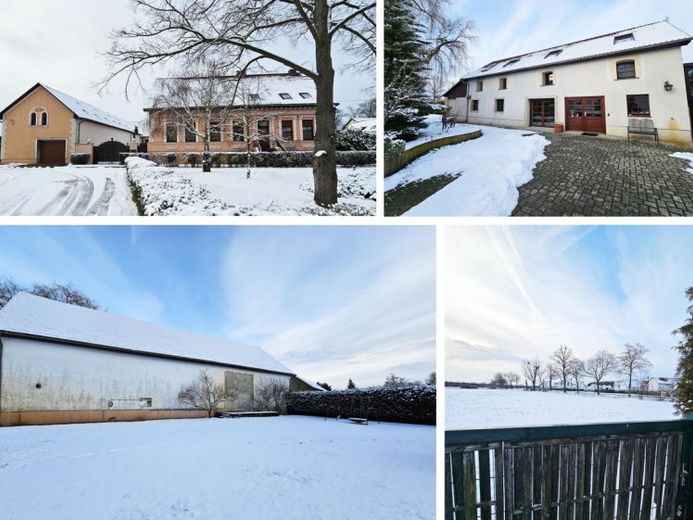

| Selling Price | 1.890.000 € |
|---|---|
| Courtage | 7,14% |
The plot of land on offer here totals approx. 13,860 m², which is divided into approx. 3,360 m² of land from the four-sided courtyard, approx. 9,000 m² of garden and building land and approx. 1,500 m² of garden area.
The four-sided courtyard currently consists of 2 residential buildings, a garage with workshop and a warehouse.
The houses were built around 1900 and renovated and restored from 1991-2008.
- Two oil heating systems
- Fiber optic connection (expected from 2024)
- Pool (electric water treatment system)
- Parking spaces: at least 6 in the garage + 4 on the grounds
- small playground
- approx. 9,000 m² could be divided off as building land
- Exit to the building land
- large visual hedge
- 2 wells
- Residential house 1
- approx. 512 m² living space
- 9 rooms
- 3 floors
- 3 bathrooms
- 2 kitchens
- 2 offices
- Steam sauna
- Terrace with electric external blinds
- Floor: real wood floorboards and tiles
- storeroom
- conservatory
- Balcony on the upper floor
- large bar
- cellar
- extra roof reserve
- Residence 2
- approx. 172 m² living space
- approx. 11 m² cellar
- 4.5 rooms
- 2 floors
- 2 bathrooms
- kitchen
- office room
- Floor: real wood floorboards and tiles
- small terrace on the ground floor
- renovated approx. 2008
- Roof reserve
- Garage, storage, workshop
- Ground floor with approx. 250 m² area
- street-side roller shutter door
- Heating available
- both levels have concrete floor with high load-bearing capacity
- Upper floor with approx. 230 m²
- Floor-to-ceiling double window
- large roof reserve
- workshop, storage, barn
- large gate
- approx. 680 m² usable area
- concrete floor below with high load-bearing capacity
- Upper level with wooden floorboards and floor-to-ceiling double window
- outside water connection
- large roof reserve