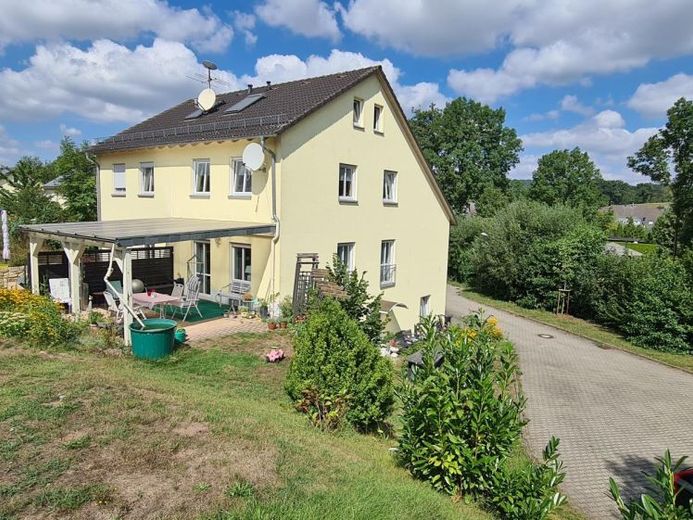



| Selling Price | 700.000 € |
|---|---|
| Courtage | 0 |
The residential building is currently still occupied and will be vacant in 2025.
The two-storey house has approx. 198 m² of living and usable space on three developed floors.
The garage in the basement can still be converted into living space, e.g. a granny apartment.
A garage, on the other hand, can be attached directly to the house.
Basement (ground floor): approx. 54.35 m² living and usable space
First floor (raised first floor): approx. 49.11 m² living space
Terrace on the garden side: approx. 18.30 m² completely covered with glass
Second floor: approx. 46.30 m² living space
Top floor: (unfinished): approx. 30.00 m² expansion reserve
Total living/usable space: approx. 198 m²
Freehold land: approx. 997 m²
Leased land: approx. 1775 m²
The very large plot is in a very quiet location and has no direct neighbors.
The terrace by the living room faces south and offers a view of the property.
There is a shed and a wooden hut as well as firewood on the freehold land.
The leased land can be used freely.
Potential buyers can use the leased land until the house is purchased, e.g. to park a caravan and cultivate the land for gardening if used as a weekend plot.