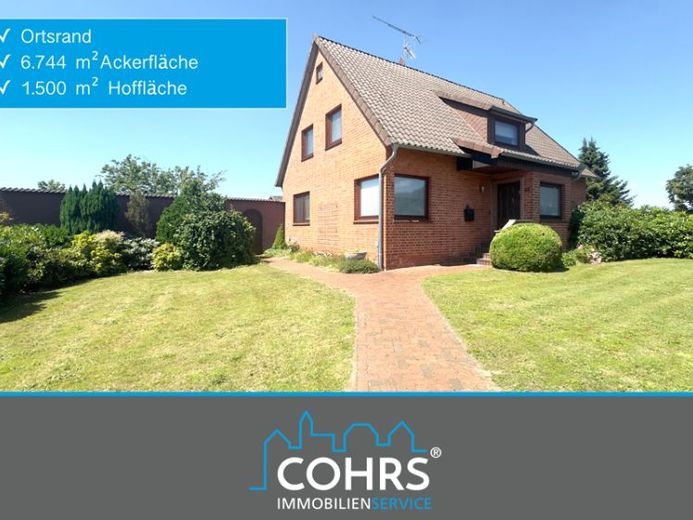



| Selling Price | 339.000 € |
|---|---|
| Courtage | no courtage for buyers |
Young family? Fed up with city life? Then you should take a closer look at this offer.
This charming detached house on the outskirts of Altenboitzen not only offers you and your family a cozy home, but also a spacious plot that is perfect for self-catering. The total area of approx. 8,244 m², including 1,500 m² of farmland and 6,744 m² of arable land, offers plenty of space for your individual design ideas.
The house from 1963 offers a living space of approx. 208.61 m² and impresses with its solid construction and the rustic charm of the red brick façade. The extension of the house to include the former stable area in 1990 offers additional living space and flexibility. Enjoy the cozy atmosphere with tiled floors and maple parquet as well as modern bathrooms and a cozy kitchen. The clever floor plans also allow the property to be used as a two-family or multi-generational home with little effort.
Room layout first floor:
The spacious entrance hall with stairs to the attic and basement offers a warm welcome. The large, open-plan living and dining area forms the center of the house. The cozy kitchen with adjoining pantry, a bedroom and a bathroom with bathtub are also part of the room program. An intermediate hallway leads to the annex built in 1990, which houses the house's utility area, a shower room and two storage rooms. From here you have direct access to the rear garden.
On the top floor there is a fully equipped bathroom with bath and shower as well as a separate WC. There are also three bedrooms, the largest of which could easily be converted into a further bedroom or office. Due to the existing connections, another kitchen can be installed in bedroom 2.
The large shed with a pitched roof from 1967 not only offers space for two cars, but also plenty of storage space and a workshop area. Here you can live out your craft hobbies, be it DIY, furniture making or restoring classic cars. The spacious area offers plenty of room for all your projects and tools.
The garden shed with privacy wall and connecting wall to the house complements the property perfectly. It is ideal as a retreat for garden lovers or as a studio for creative activities such as painting or pottery. The peaceful surroundings and direct access to the garden make it an inspiring place where you can pursue your passions.
Don't miss out on this unique opportunity and design your life in harmony with nature. This detached house is more than just a home - it is the first step towards a self-sufficient and fulfilling life.