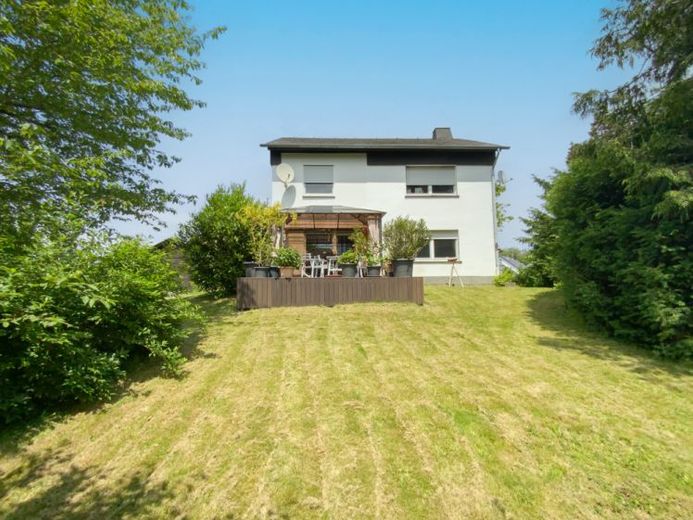



| Selling Price | 293.000 € |
|---|---|
| Courtage | no courtage for buyers |
Built in 1959 as a solid construction with a full basement, this detached house is situated on a fully fenced plot of 865 sqm with lots of greenery, beautiful trees and a brick-built well. You will be impressed as soon as you enter the property!
The house has been extensively renovated in recent years and brought up to a contemporary standard of living thanks to a clever room concept and the use of high-quality materials.
The first floor is barrier-free. The bright hallway/floorboard area on the first floor welcomes you and leads you into the various rooms. To the left you will find the newly designed bright kitchen with counter area - the practical layout is perfect for preparing a great dinner for your loved ones. Opposite the kitchen is the large living/dining room, which spans the entire width of the house. It is very bright and flooded with light thanks to its large windows and patio doors. There is also a beautiful cast iron stove here, which ensures a cozy room temperature on cooler days. The south-facing terrace adjoining the living room is partially covered and cannot be seen by the neighbors.
A stylish wooden staircase leads to the upper floor, where, in addition to the hallway, there are two large and cozy bedrooms with large windows and a bathroom with a corner bath, rounded shower, washbasin and WC. There is plenty of storage space for storing items in the converted attic.
The basement can be accessed from the hallway on the first floor via a final door. The heating/tank room and other spacious cellar rooms are located here.
The property is rounded off by an adjoining garage building with space for two large cars as well as the necessary garden tools for maintaining the property in the rear area.
Do not hesitate and make an appointment with us!