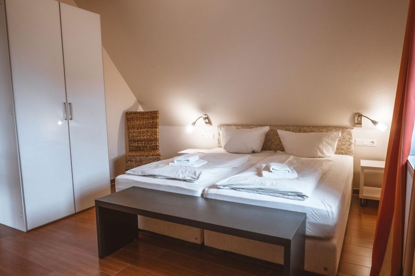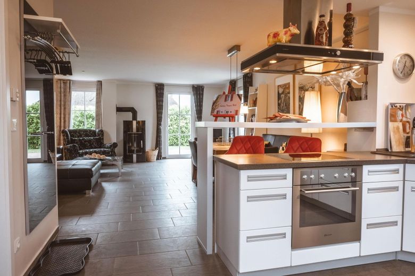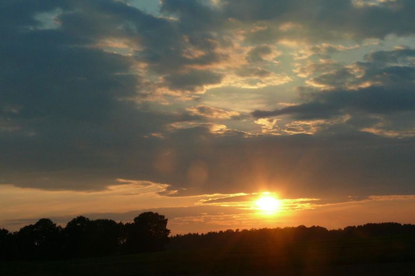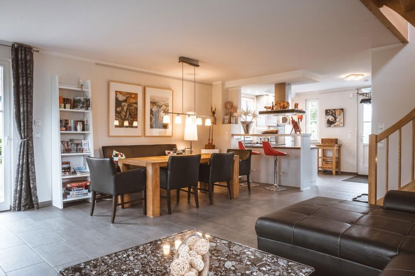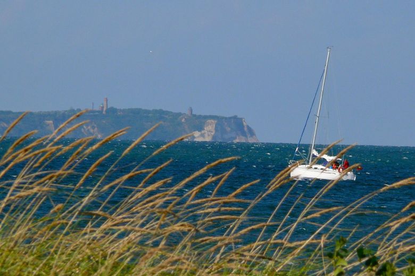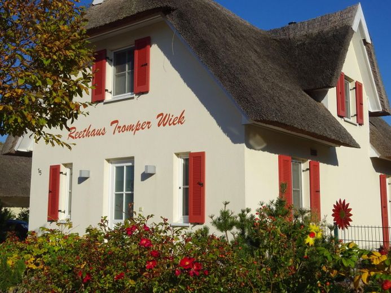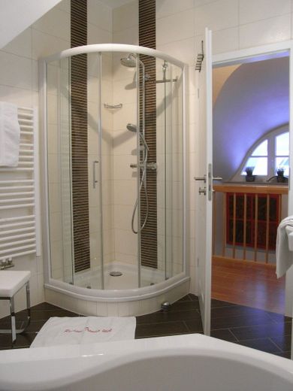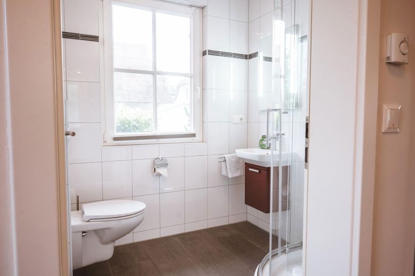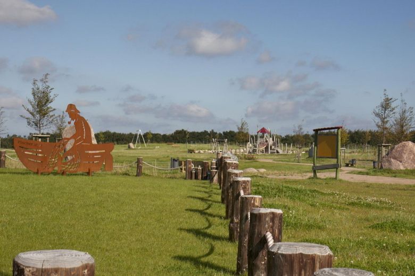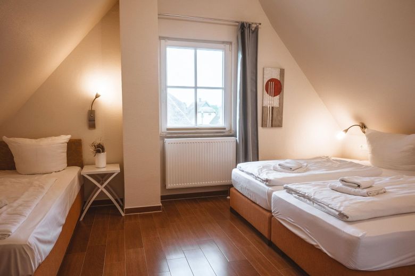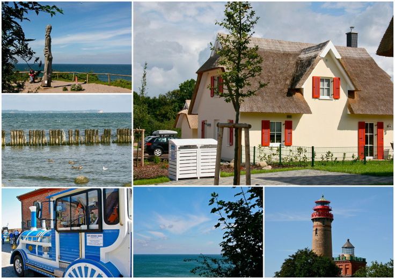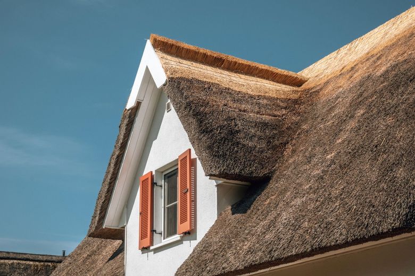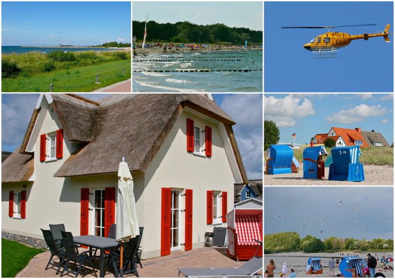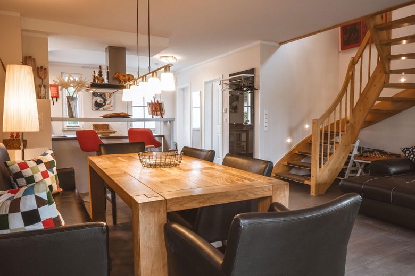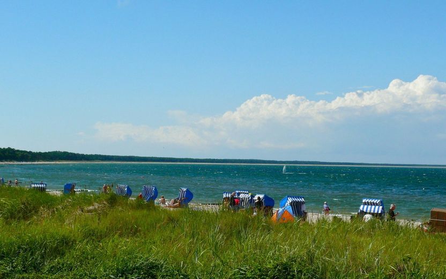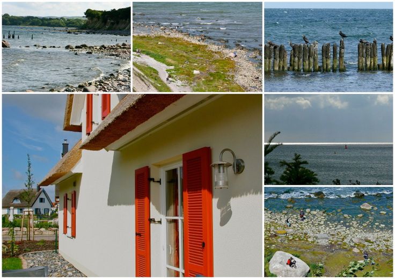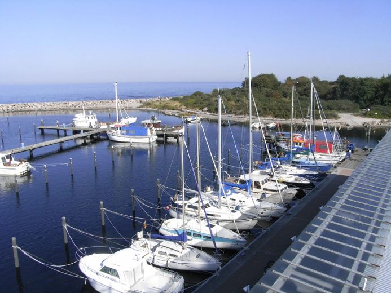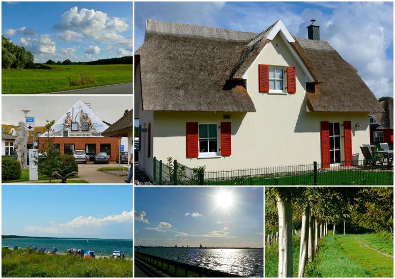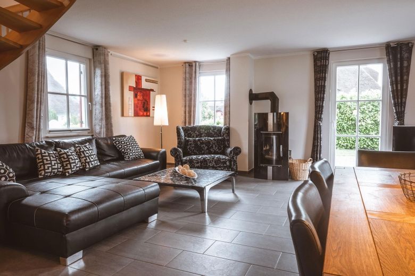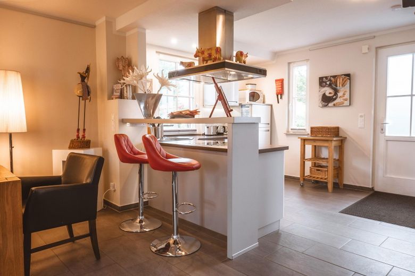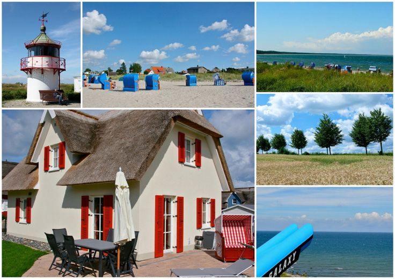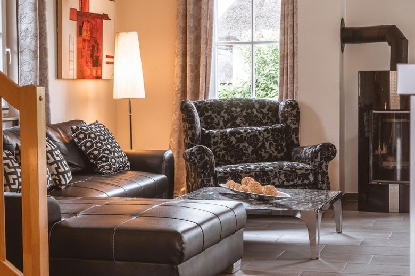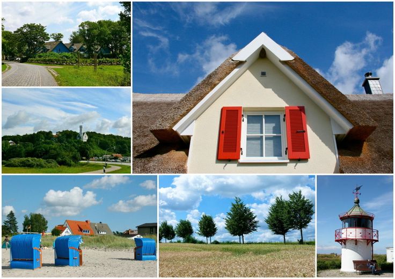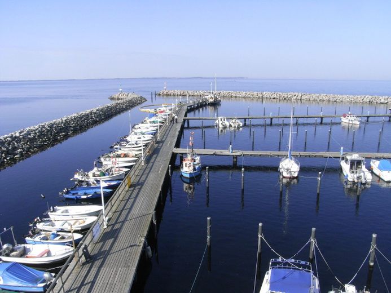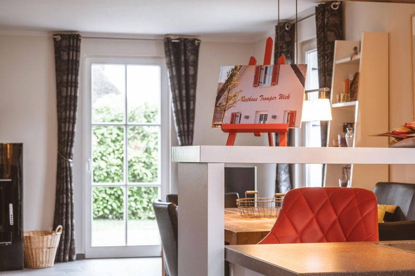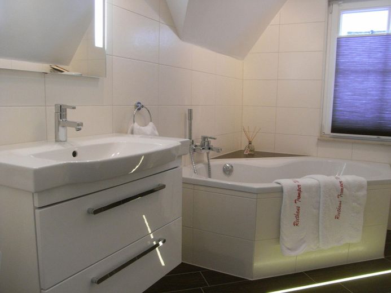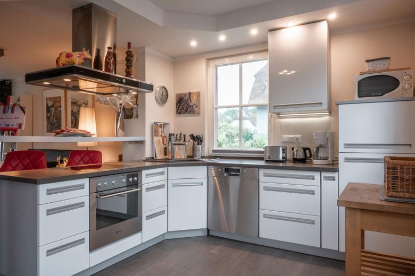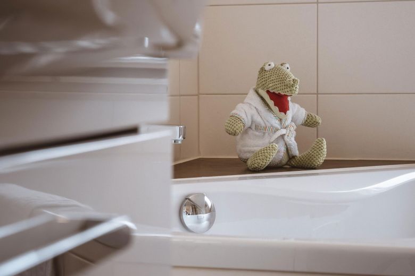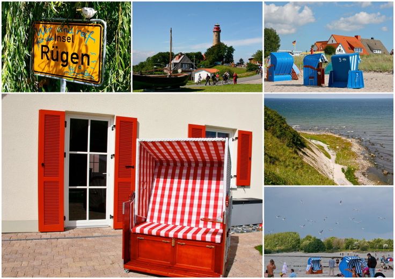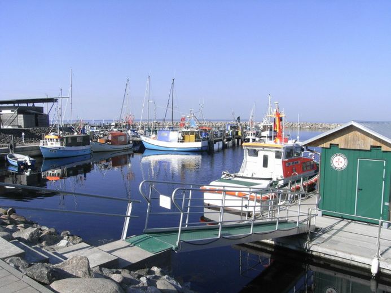About this dream house
Property Description
The sale of the thatched house is commission-free and is carried out directly by the owner.
This vacation home combines traditional thatched roof architecture with modern comfort, including a personal atmosphere. Here, your guests and family can leave everyday life behind and enjoy every day anew. You can feel the attention to detail and the high-quality furnishings as soon as you enter. The generous living space of around 105 square meters, spread over the ground floor and second floor, offers space for everything 5 people need.
On request, we will be happy to send you a link to our digital photo book or you can fly through the thatched house with us.
The layout of the thatched house is as follows:
First floor:
The large corner couch, the cozy XXL armchair, the solid wooden dining table with high-quality seating furniture, the fully equipped kitchen with island dining table - this living/dining area with around 50 sqm will also meet all expectations via the open room design.
In addition to the underfloor heating, the wood-burning stove gives the living area a cozy atmosphere. The modern flat-screen TV also allows you to stream your favorite movie or access the Internet via the TV browser. The large collection of books and games will make the evening fly by.
The first floor also houses the guest WC with shower and wash hand basin as well as the utility room with the heating, a washing machine and the softening system for the fresh water. The heating/hot water is adjusted from the outside to optimize consumption using the manufacturer's app via Wi-Fi, and fine control is then carried out for each room via heating thermostats.
The rooms are optimally lit via numerous windows and two patio doors. Privacy is guaranteed at all times thanks to pleated blinds and blackout curtains. The new insect screens fitted to the windows in 2024 also keep any mosquitoes out of the interior.
1st floor:
On the 1st floor there are two separate bedrooms with a total of 5 full-size box-spring beds and the bathroom. The guest safe with individual security code also accommodates a laptop up to 17 inches. The "heavenly beds" each have a multi-stage adjustable headboard and special intervertebral disc spring mattresses. Both bedrooms each have a TV, and the Wi-Fi coverage is also excellent on the upper floor.
The bathroom with daylight and pointed gable is equipped with a (rain) shower, a bathtub, a WC and high-quality bathroom furniture from Villeroy & Boch. The illuminated bathroom mirror, hairdryer and other accessories allow you to start the day in the "right light"...
The windows on the upper floor are also fitted with pleated blinds, blackout curtains and insect screens.
Outdoor area:
The fenced garden and the south-facing terrace invite you to play and relax. The garden seating, sun loungers and beach chair (on wheels for easy movement) remain in the property. Bicycles, for example, can be stored in the lockable, thatched garden shed.
The two parking spaces are located on the property outside the fence directly at the thatched house. E-vehicles can also be charged here via the in-house WallBox. The WallBox can be conveniently activated/consumption billed (even from a distance) using the manufacturer's app.
The hedges along the fence and the double-edged stone wall with plants give the property a pleasant sense of privacy.
The location? In the immediate vicinity of the natural spa park with access to the Baltic Sea, from there only a few steps to the harbor of Glowe and the more than 12km long sandy beach will convince every fan of the island of Rügen.
Furnishing
The thatched house is fully equipped and can be handed over to the buyer at any time without delay, once the legal requirements have been met.
We have stored the equipment features compactly in two PDF files, please click on the respective file.
Other
The purchase price includes the property as it is presented in the advertisement, i.e. including all fixtures and fittings, decoration, kitchen equipment, etc. We have stored the furnishing features in two compact PDF files.
Overall, the thatched house is in a very well-kept condition. Maintenance measures were carried out regularly, e.g. replacement of sanitary objects, painting of the interior walls, etc.
In 2022, the facade of the main house and the garden house received a new coat of paint (including all wooden parts). At the beginning of 2024, both thatched roofs were renewed on the roof ridge and front sides, comprehensive maintenance of the legal roof areas as well as the installation/commissioning of the WallBox.
The thatched house has been looked after by a property management company on site for many years (cleaning, garden maintenance, general janitor activities).
At present, the letting is carried out directly by us as the owner. However, this can also be transferred to a service provider at any time.
The successful letting to date has been a cornerstone for financing the property. The thatched house is therefore ideally suited as an attractive rental property for vacation guests. Own use is also possible and is up to the buyer to decide.
Location
Location description
Baltic seaside resort Glowe - the longest beach on Rügen
The thatched house is located on the sea side of Glowe on the Königshörn cliff at the western transition of the Jasmund peninsula to the isthmus of the so-called Schaabe between the Baltic Sea (Tromper Wiek) and the Great Jasmund Bodden and combines everything that makes a vacation worth living for a family: peace, closeness to nature and a very good infrastructure.
Around 300m from the Reethaus Tromper Wiek, separated only by the adjoining spa gardens, begins the 12 km long sandy beach with adjacent bony pine forests.
Glowe is located at the entrance to the Schaabe, the link between the Wittow and Jasmund peninsulas in the northern part of the island of Rügen. As a former fishing village, Glowe impresses with its charm as a "state-approved seaside resort" and offers the almost perfect mix of tranquillity, nature and activities on Rügen. The mild sea climate makes walks on the beach a real pleasure.
Here, between the Tromper Wiek, the largest bay on Rügen, and the Great Jasmund Bodden, there are numerous opportunities for all kinds of activities.
From the famous Glow harbor you have a view of Cape Arkona with its lighthouses. The harbor attracts many visitors who are interested in boats and is particularly attractive to recreational sailors and anglers. From the 7 m high tower with a viewing platform, guests can enjoy a fascinating view over the entire area. From here you can set off on a sailing trip to Stralsund, Sassnitz, Usedom or Hiddensee.
Thanks to its size, the beach offers plenty of privacy. Sports activities such as tennis, sailing, diving, fishing, golf, horse riding and much more are possible in the immediate vicinity. Numerous restaurants and stores, also for daily needs, round off the good infrastructure.
