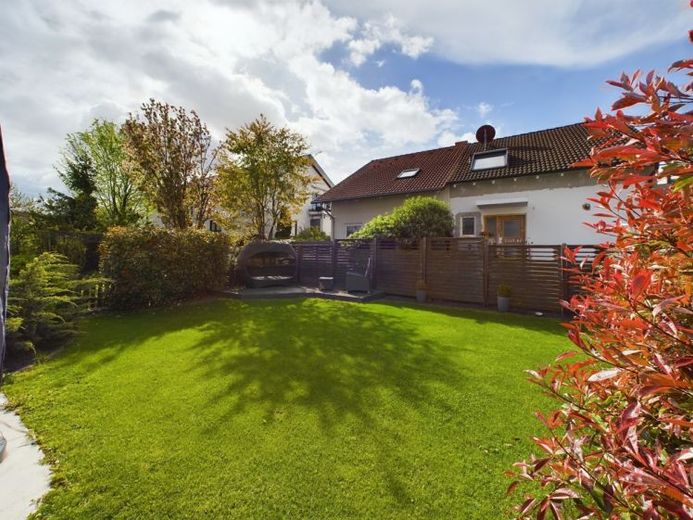



| Selling Price | 849.000 € |
|---|---|
| Courtage | no courtage for buyers |
The floor plan of this semi-detached house offers an ingenious room layout that maximizes both comfort and functionality.
First floor:
Entrance area: On entering the house, you find yourself in an inviting hallway that offers space for a wardrobe and shoes. The hallway also leads to the guest WC, which is equipped with a washbasin.
Living area: This open-plan concept is very popular these days. The living area extends over a large part of the first floor and includes the living room and the open dining area. Large windows create a bright atmosphere.
The modern kitchen is functionally designed, with high-quality brand appliances (Miele) and ample worktop and storage space. The worktop is made of natural stone.
Second floor:
The upper floor has two bedrooms. The master bedroom is larger and offers the possibility of integrating a walk-in dressing room. There is also access to the south-facing balcony with a view of the garden. The second bedroom is approx. 13 m² and offers enough space for a double bed and a large closet.
A spacious bathroom with shower, bathtub, washbasin and WC is located on this floor.
Top floor:
On the top floor we have another bathroom with shower and WC. In addition to a large guest room, there is a larger room of approx. 26 m², which is ideal as a home office or guest room. Both rooms also have access to the west-facing balcony.
Basement:
In the basement there is the boiler room, the oil tanks and the laundry room with space for a washing machine and dryer. The largest room, measuring approx. 26 m², is ideal as a hobby room or fitness room. It could also be used as a sauna.
Garden and outdoor area:
Enjoy your morning cup of coffee here or relax after a long day with a glass of wine on the terrace overlooking the beautiful garden.