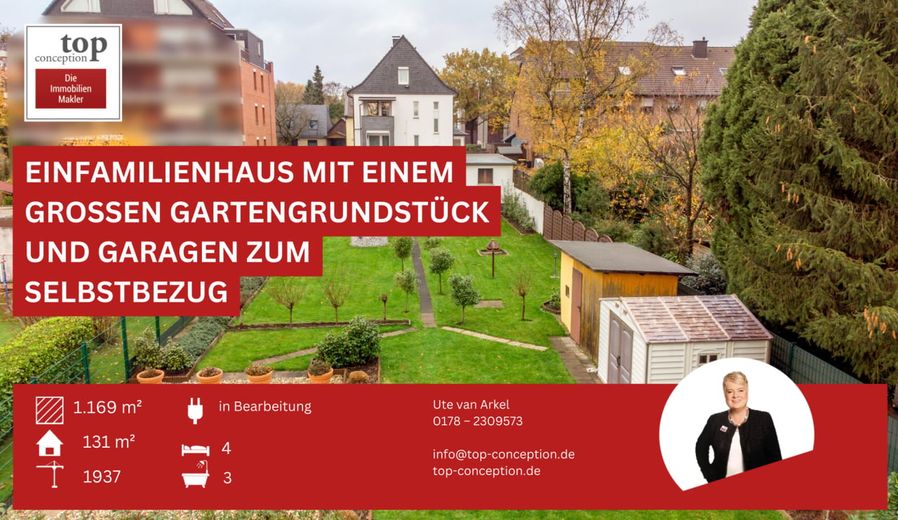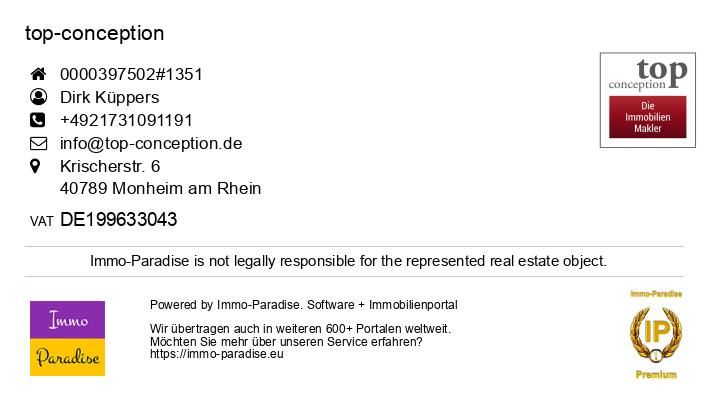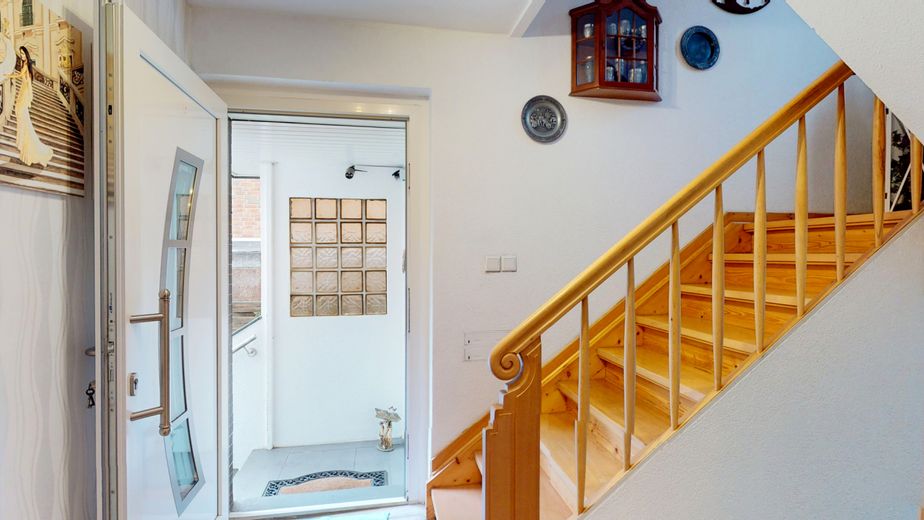
397502_1.jpg

397502_title_2.jpg




| Selling Price | 649.000 € |
|---|
The property has been owned by one family since construction began.
The property has a detached single-family house built in 1937 with a rectangular floor plan measuring 8.30 x 9.00 meters. The building has a full basement and, in addition to the ground floor and second floor, has a converted attic. The cellar protrudes from the ground.
The property is set back about 9 m from the sidewalk behind the front garden. The entrance to the house is at the side and is accessed via a driveway. The stairwell is located behind the house entrance, which is five steps higher. The respective residential floors on the ground floor, upper floor and attic as well as the basement are accessed from the stairwell.
The living space on the first floor is divided into two rooms, a kitchen, hallway and a daylight-bright bathroom with bathtub. The floor plan of the apartment on the 1st floor is almost identical. The bathroom, which is also flooded with natural light, has a shower. There are three rooms and a storage room on the top floor.
In the basement there is a utility room, a technical room, a WC and three storage cellars of different sizes. From the cellar there is access to the rear garage forecourt. Behind the house there is an approximately 40 m² double garage built in 1980, which can be accessed via a driveway to the west of the house. A covered outdoor seating area has been built next to the double garage. Behind the double garage is the south-facing garden area.
The windows of the property are predominantly made of three-pane insulating glass in plastic frames and have wooden shutters on the street side.
The Velux windows on the top floor are made of double-glazed insulating glass in plastic frames. One of the windows is fitted with external, solar-powered roller shutters.
The openings of the garden-side balcony adjoining the kitchens have external shutters.
The flooring is wooden floorboards on the first floor and parquet flooring on the second floor and attic (exception: one room has carpeting).
The following maintenance/modernization measures have been carried out:
Residential building:
- Base area of the facade newly insulated in 2015, painted in 2021
- Wooden floorboards laid on the ground floor in 2019
- Replacement of radiators on the ground floor in 2015 and 2019
- Renewal of the electrics on the ground floor in 2015 and 2019
- Facade painted in 2015
- Renewal of the roof covering including chimney and roof drainage in 2015
- Replacement of the front door and interior doors including frames in 2015 and 2019
- Replacement of the windows in 2015 (exception: 1st floor stairwell windows)
- Modernization of the sanitary facilities on the ground floor in 2019 and on the upper floor in 2015
- Overhaul of the woodwork in the stairwell in 2015
- Replacement of the heat storage tank in 2006
- Renovation of the balcony system in 2014
The heating system technology dates back to 1984 and the water pipes were replaced in the 1980s.
The building has a high degree of modernization.
Garage:
- Painting of the floor in front of the garages in 2021
- Installation of electric up-and-over steel doors in 2018
Outdoor facilities:
- Construction of a new railing at the garage courtyard to the covered outdoor seating area in 2021
- Front garden redesigned and gravelled in 2020
- Renewal of the fencing in the garden in 2015
The property is available for owner-occupation by arrangement.
Immo Paradise 3a50b572 47594c34 397502#2436 Property type:
Detached house
Status:
vacant for owner occupation
Plot size:
1.169 m²
Year of construction:
1937
Last modernization:
2020
Living space according to architect's calculation:
131 m²
Additionally developed "3rd chamber":
approx. 10 m²
Covered outdoor seating area:
approx. 18 m²
TOTAL AREA:
approx. 159 m²
Ceiling height:
2.80 m ground floor + upper floor
2.50 m DG
2.20 m basement
Floors:
2,5
Rooms:
6, living room (2), bedrooms (4), bathrooms (3), kitchens (3)
Cellar:
Yes
Terrace:
Yes
Balcony:
Yes
Garden:
Yes
Heating:
Gas central heating
Hot water supply:
via heating
Energy certificate:
in process
Purchase price: € 649,000.00
Commission: no additional buyer's commission
Imprint
top-conception Die Immobilienmakler Dirk Küppers Immobilien
Richrather Str. 195
40723 Hilden
Tel: 02173 1091191
Fax: 02103 9672884
E-Mail: d.kueppers@top-conception.de
Authorized representative: Dirk Küppers
Professional supervisory authority: Supervisory authority according to § 34c GewO : Kreis Mettmann, Der Landrat, Rechts- und Ordnungsamt, Abt. 32-31 Maklerangelegenheiten, Düsseldorfer Str. 47, 40822 Mettmann
Sales tax identification no. : DE 89546902174
Chamber of Commerce: IHK Düsseldorf
Dirk Küppers
+4921731091191, +4921731091191
top-conception
Walder Straße 388, 40723 Hilden - Location
The property is located in the east of Hilden, close to the border with Solingen-Ohligs; it is centrally located on Walder Straße, which leads directly to the center of Hilden as well as to the city of Solingen.
Thanks to its convenient location and proximity to the surrounding cities, Hilden is a popular place to live for commuters.
You can leave your car at home! Bus route 782 stops just a few meters from the property, passing the Hilden-Süd S-Bahn station and taking you to Hilden city center and beyond Düsseldorf-Eller to Düsseldorf city centre. In the other direction, the bus goes past the Vogelpark S-Bahn station to the city center and to Solingen station. The description is so explicit because you can easily reach the cities of Düsseldorf and Cologne by public transport from the property.
Elementary school and kindergartens are within walking distance. On Walder Straße you will find several discount stores to cover your daily needs as well as doctors and a pharmacy.
Hilden is located between the major cities of Düsseldorf, Wuppertal and Solingen, in the transitional area between the Rhineland and Bergisches Land.
With a population of around 58,000, it is the fourth largest town in the district of Mettmann. The urban area borders Erkrath to the north, Haan to the northeast, Solingen to the east and southeast, Langenfeld to the south and Düsseldorf to the west.
Hilden is one of the most popular and most densely populated municipalities in Germany and, together with the neighboring town of Langenfeld, is surrounded by a square formed by the A 46, A 3, A 542 and A 59 freeways.
There are two S-Bahn stations in Hilden: Hilden station and the Hilden Süd stop. The current S-Bahn S1 runs from Dortmund - Bochum - Essen - Mülheim (Ruhr) - Duisburg - Düsseldorf Airport - Düsseldorf - Hilden - to Solingen.
The town is located in the VRR area and can be reached by the S1 line of the S-Bahn Rhein-Ruhr and several bus lines (741, 781, 782, 783, 784, 785, DL 4, DL 5, O 3) of the Rheinbahn. Of particular importance for inner-city passenger transportation is the local bus line O 3, which was established in 1999 and runs north-south through the city.
Hilden offers a wide range of leisure activities. In addition to the city park and several smaller parks and playgrounds, Hilden has two large swimming pools: the Hildorado, an indoor swimming pool that is well-known beyond the city limits, and the Waldschwimmbad in a natural setting on the edge of the forest.
Local recreational areas include the Hildener Heide with the city forest in the north-east and the Karnap-West heathland in the south-west, as well as the Ohligser Heide in the south-east, which belongs to Solingen. The Elbsee lake in the north-west of the city of Düsseldorf is also often visited by Hilden residents for recreation due to its close proximity.