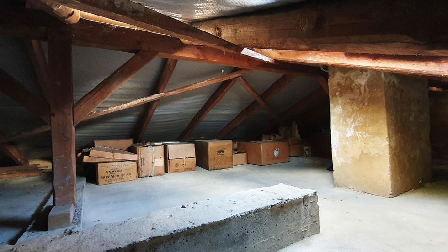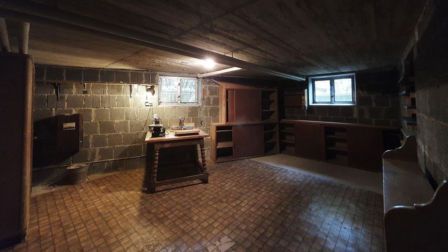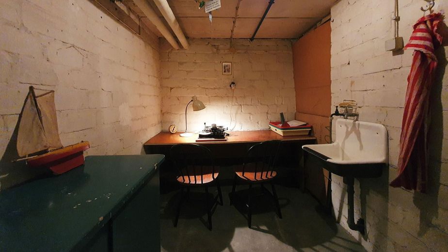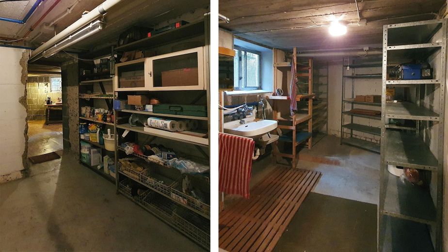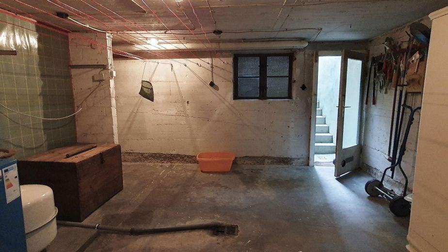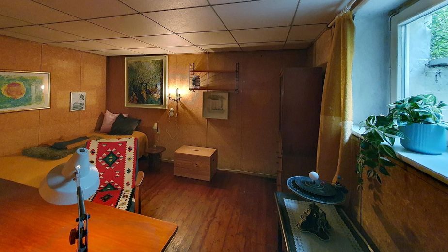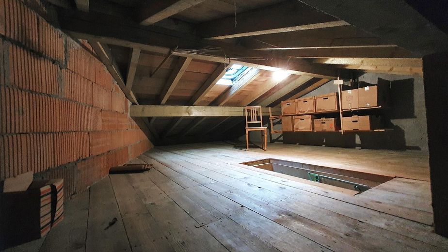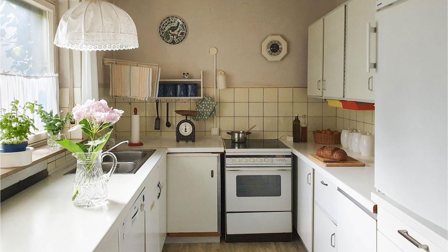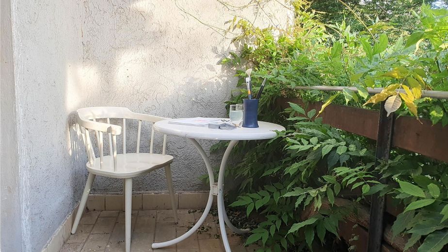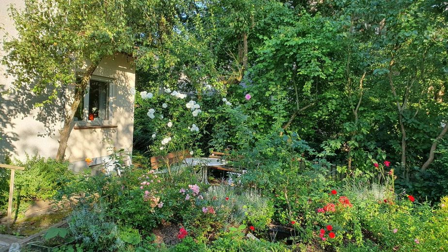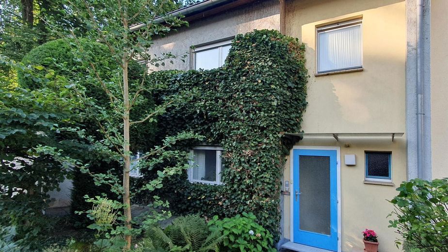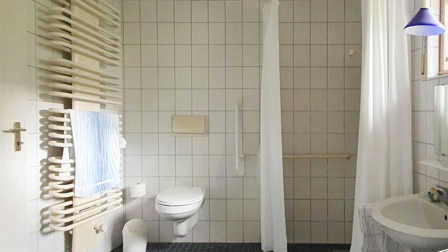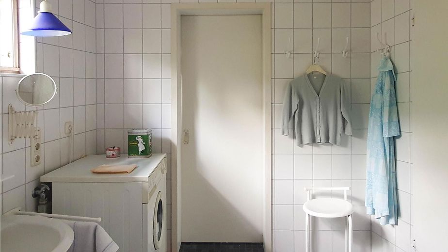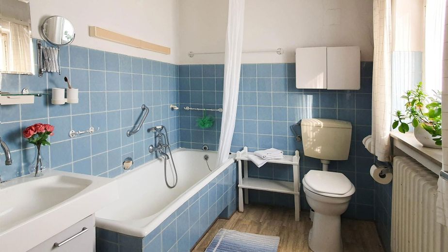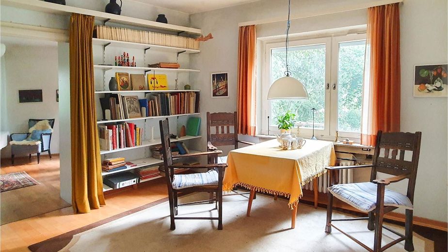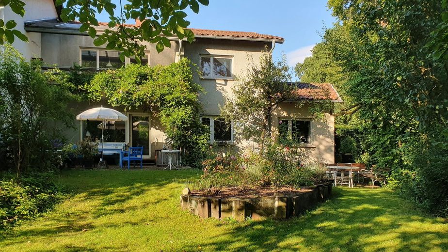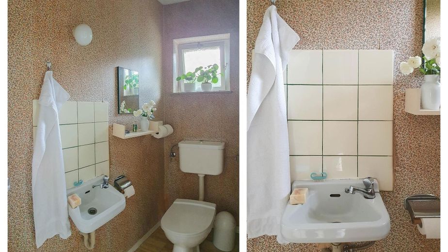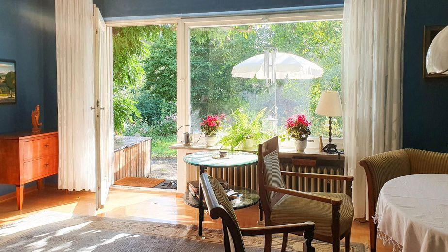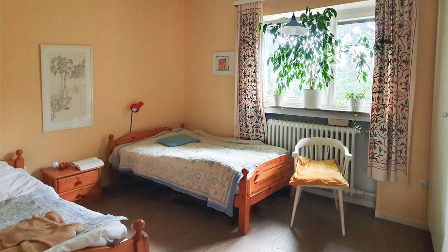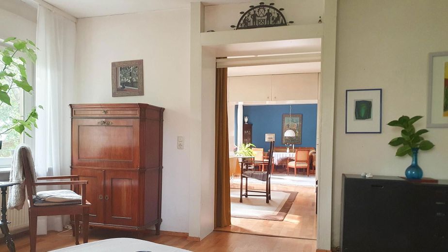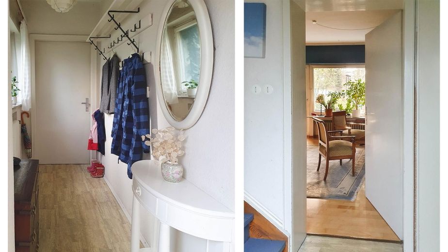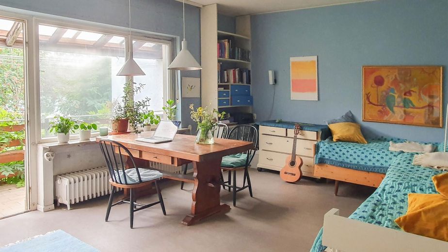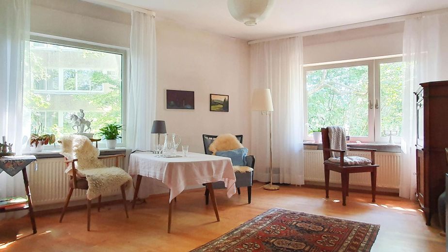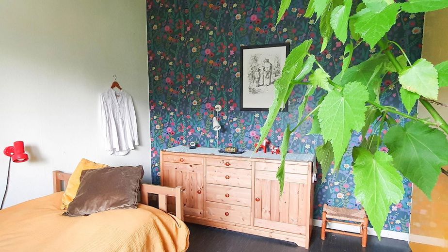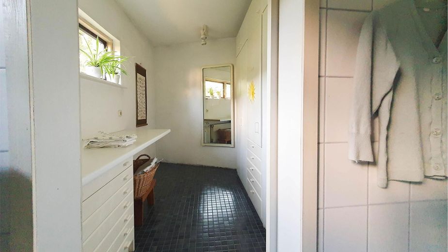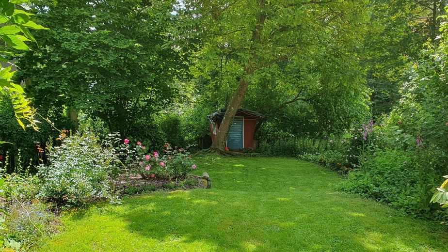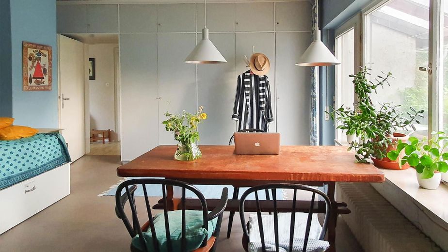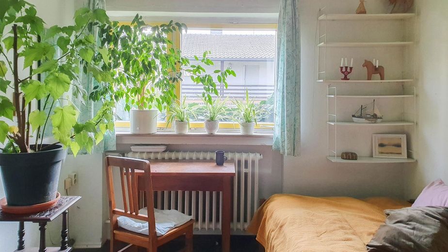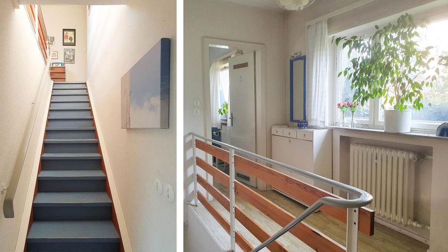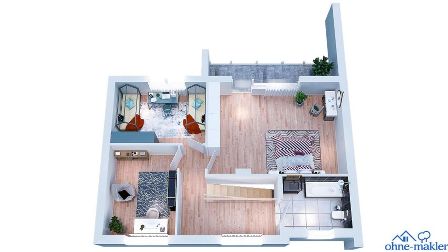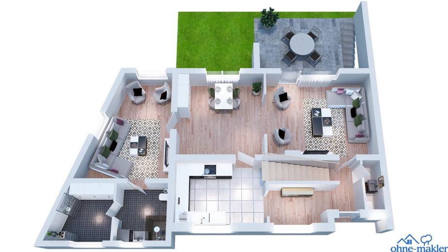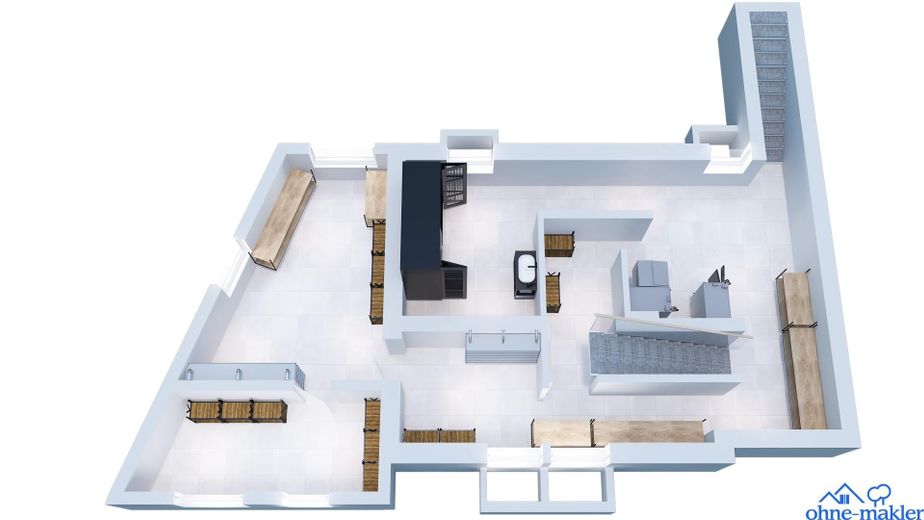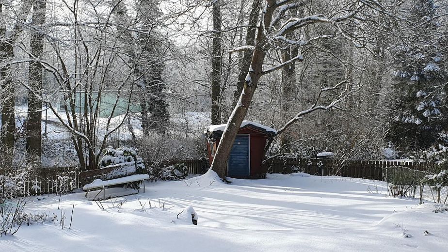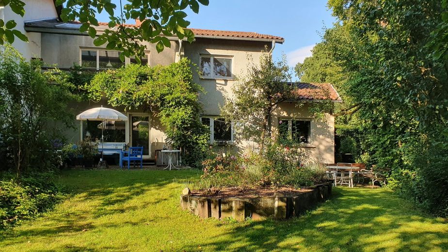About this dream house
Property Description
This friendly single-family terraced house (1960) with extension (1992) offers 154 m² of living space and a 460 m² plot, making it an ideal home for families or people who value security and tranquillity.
The house has a total of 6.5 rooms and two attics with plenty of storage space. The six cellar rooms (approx. 90 m²) offer many possible uses such as an office, fitness room with sauna, workshop or band cellar.
The outstanding sound insulation quality of the house is ensured by a separate floor slab and double walls without a sound bridge to the neighboring house, which gives the end terraced house the quality of a detached house. For example, you can play and listen to music without disturbing your neighbors.
A special feature of the house is its south-west exposure, which provides fantastic light conditions. At the same time, the mature trees surrounding the house provide pleasant shade, so that temperatures inside remain up to 10 °C cooler than outside, even on hot summer days - an invaluable advantage in the increasingly warmer summer months. The rooms are bright and pleasantly air-conditioned, without air conditioning.
The direct access from the garden to the adjoining forest makes this house a green oasis of peace and relaxation.
The extension, built in 1992, has one large and one small room, a barrier-free bathroom, a full basement and its own attic.
Furnishing
Living space: 154 m², quality of a detached house thanks to special soundproofing measures
Heating: Modern gas central heating, year of construction 2019
Windows: High-quality wooden windows with insulating glazing
Bathroom: Daylight bathroom with bathtub, guest toilet, disabled-accessible, barrier-free shower room in the extension
Cellar: 6 cellar rooms
Attics: Two spacious attics with plenty of storage space
Parking facilities: Garage with additional parking space
Location: South-west facing with ideal light conditions and pleasant coolness due to the old trees.
High-quality maple parquet flooring has been laid on the first floor.
Location
Location description
The house is located in one of the most sought-after residential areas in Wetzlar. The quiet and friendly development, free from through traffic, provides a pleasant living atmosphere and the direct access to the forest is a special plus.
At the same time, the location offers excellent connections: schools, kindergartens and local public transport are just a few minutes' walk away. In the immediate vicinity you will find all the important facilities for everyday life, including shopping facilities, medical care and a wide range of leisure activities such as the Europapark with swimming pool, large playground, halfpipe, soccer pitch, restaurants and a climbing hall, all within walking distance.
The Wetzlar-Süd highway exit is only 5 minutes away, and cities such as Frankfurt and Giessen are easily accessible both by car and by public transport.
