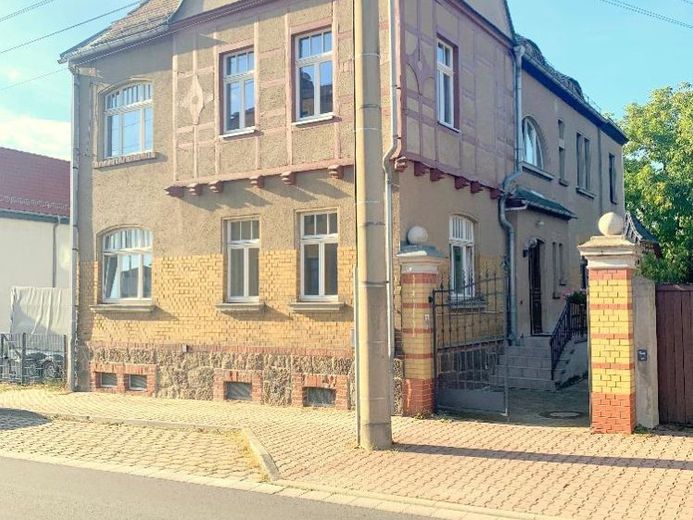



| Selling Price | 360.000 € |
|---|---|
| Courtage | 12.852,00 Euro |
ENERGY CERTIFICATE
The energy certificate is not yet available from the provider.
---------------
The building is a residential house, formerly a semi-open building with a side gateway and outbuildings in the courtyard. It is a plaster building with half-timbered elements, a testimony to the architectural development in the village around the turn of the century and of great architectural significance. The two-storey building was built in solid construction, with a quarry stone base, red base cornice, yellow brick façade on the first floor, window sills in artificial stone, half-timbered extensions at the corner, hipped roof with side gable roofs, batwing dormer and profiled wooden eaves. The front door is original. Some of the original windows can still be found on the building. The gate pillars are made of yellow and red bricks with profiled cover plates with crowning spheres in artificial stone.
The outbuilding is single-storey, made of yellow bricks, the façade partly plastered, with a half-timbered gable and a crippled hipped roof.
The property is a listed building due to the half-timbering at the front of the main house.