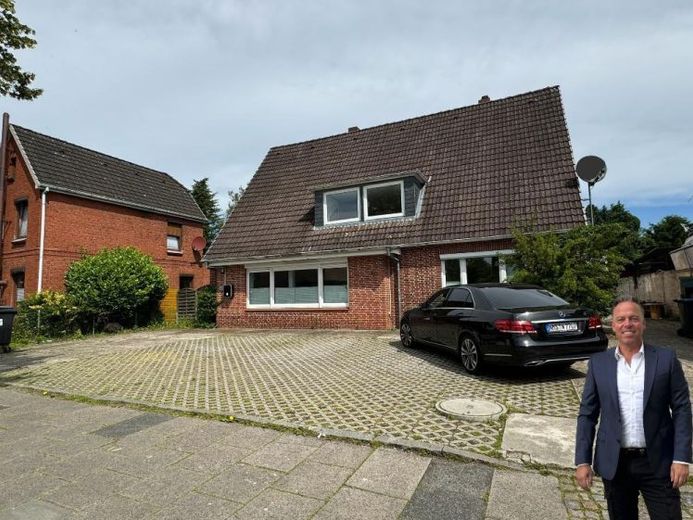



| Selling Price | 286.000 € |
|---|---|
| Courtage | 0 |
Are you interested in viewing this interesting property? Please book your personal appointment and/or take part in the open house viewing. After the open viewing, if you are still interested in the house, you can arrange an individual appointment.
Your new home awaits you!
Secure your individual viewing appointment and contact us using the contact form provided. Don't forget to give us your mobile number so that we can reach you.
This spacious house offers two self-contained residential units, garages, storage rooms and a partial basement. It is ideal for families who need a lot of space and also offers a further residential unit on the upper floor.
*Modernization measures and equipment
In 2010, the electrical wiring and distributions as well as many water pipes were renewed and brought up to date. The bathrooms are still in the style of 1965, which provides a good basis for modernization. There is a fitted kitchen on both the first floor and the top floor.
The first floor apartment comprises a kitchen, a bathroom with shower and bath, a separate WC, two bedrooms, a large living room, a laundry room (where the gas central heating from 1995 is also located) and access to the former conservatory.
The top floor is easily accessible via a separate entrance. Alternatively, the two apartments are connected via a staircase. The top floor has two or three bedrooms, a bathroom with shower and bathtub, a separate WC and a kitchen. You also have access to a balcony from here. A special highlight is a bedroom with an open ceiling, which gives you access (currently via a ladder) to the very large loft, which was also last used.
*History and extensions
The house was originally built in 1931 and extended in 1965 as a commercial and residential building. There are two sunken driveways facing the street and around five to six parking spaces, which are paved with paving slabs or grass pavers. The workshop is located in the former storage rooms, which cover a total of around 50 m² and are divided into three rooms.
Options for use and size
Due to its good location, this house is an interesting property for owner-occupation and/or rental after completion and modernization as required. The first floor apartment has a total living space of 115m², while the top floor apartment comprises around 93m².
Viewing and contact
Please note that the owners only wish to arrange viewings after consultation with us. Therefore, please do not enter the property without our company.
We will be happy to answer any questions you may have at any time.
We look forward to hearing from you!