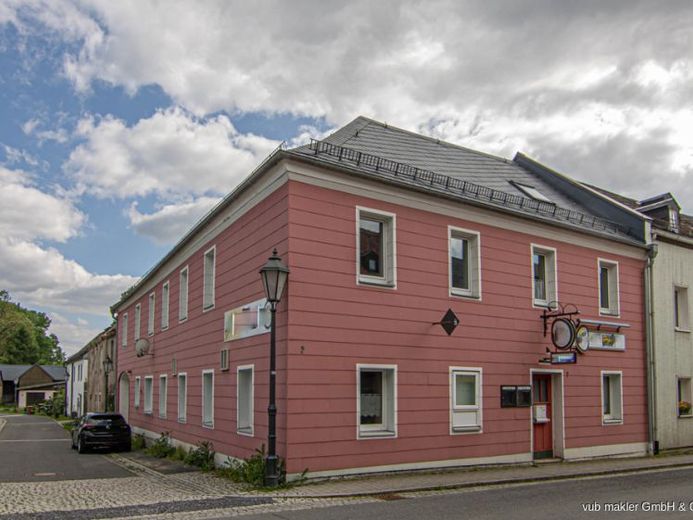
| Additional Costs | 800 € |
|---|---|
| Courtage | no courtage for buyers |
The property offered for lease is a restaurant.
On the first floor there is the dining room, a bar, the kitchen, ladies' and men's rooms' WCs and a WC for the restaurant staff. The restaurant and bar are already equipped with furniture. The hallway leads to the large, south-facing beer garden with its own bar in the annex, which is sheltered from view. The boiler room is also located here. The garage with sectional door is located between the main house and the extension. In addition, three sheds provide storage space for the beer garden furniture and other equipment. A section of the beer garden - which is currently still separated by palisades - could be developed into a playground. The restaurant area has a partial basement with a cellar room (storage).
There is another living space in the attic that could be made available to staff, for example. The rest of the attic could be converted.
The house is heated with gas central heating.
Parking is available in the immediate vicinity.